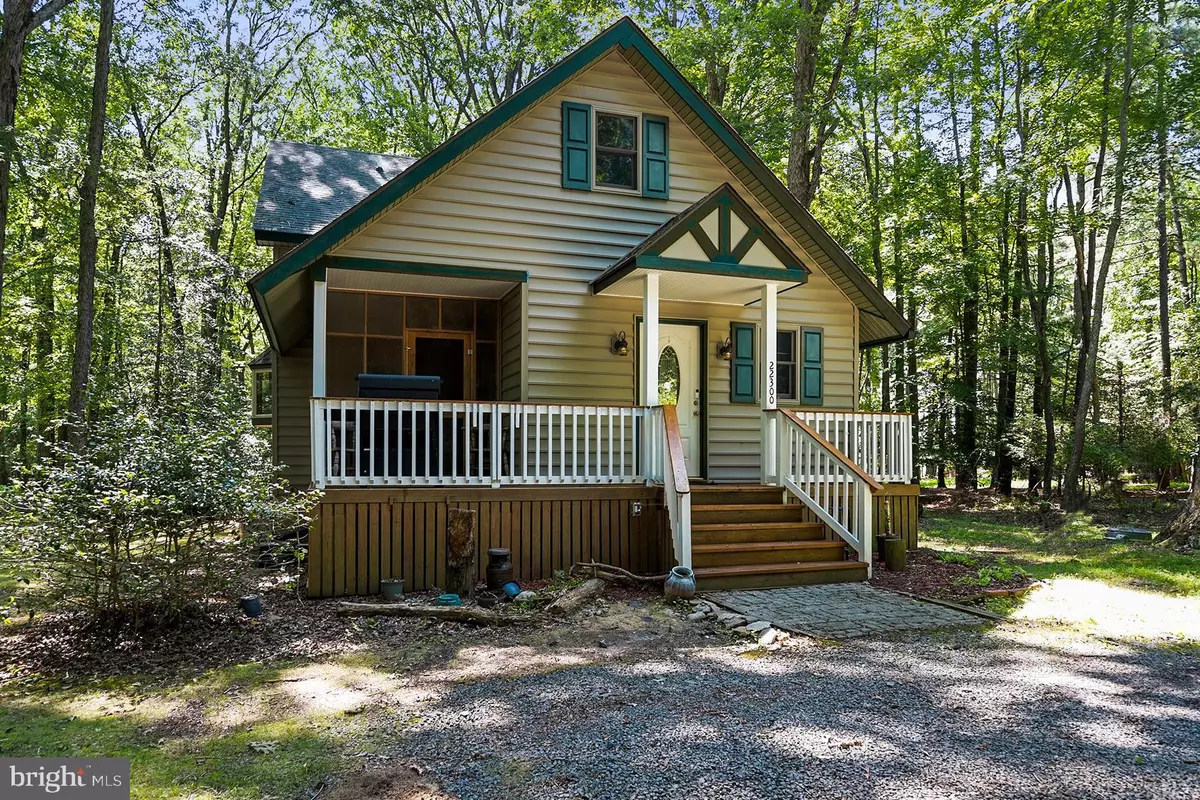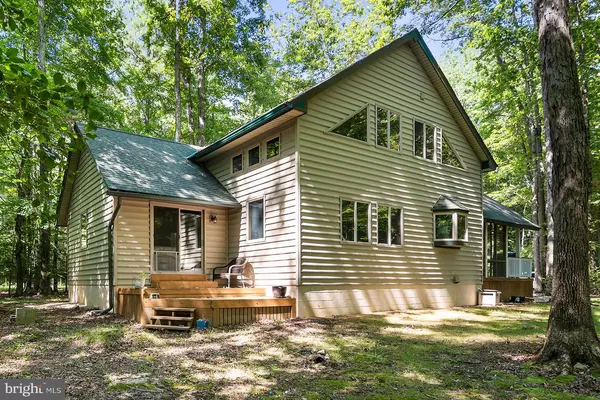$360,000
$360,000
For more information regarding the value of a property, please contact us for a free consultation.
22300 FRAZIER RD Rock Hall, MD 21661
3 Beds
3 Baths
2,556 SqFt
Key Details
Sold Price $360,000
Property Type Single Family Home
Sub Type Detached
Listing Status Sold
Purchase Type For Sale
Square Footage 2,556 sqft
Price per Sqft $140
Subdivision None Available
MLS Listing ID MDKE2001794
Sold Date 10/28/22
Style Contemporary
Bedrooms 3
Full Baths 2
Half Baths 1
HOA Y/N N
Abv Grd Liv Area 2,556
Originating Board BRIGHT
Year Built 2008
Annual Tax Amount $2,364
Tax Year 2021
Lot Size 0.471 Acres
Acres 0.47
Property Description
Welcome home to your custom built private oasis in the woods. This house was custom built and designed using SIPS, Structural Insulating Panels which have 4" thick foam panels in all walls and 6" foam panels in the roof. The conditioned crawl space is accessed from the home's interior and features lighting and a concrete floor for storage. The oversized kitchen features an L-shaped countertop with a bay window just over the kitchen sink to view the wildlife in the backyard. The extra large island features seating for 4 or more, gas stove, and shelving. for storage. The custom built kitchen cabinets are solid cherry with soft closure drawers and doors. A walk-in pantry completes the kitchen. The living room features wooden vaulted ceilings and hickory flooring and windows galore to view nature at its best right in your own backyard. The screened in porch is accessed just a few quick steps from the kitchen and is the perfect spot to entertain or just enjoy the peace and quiet. The primary suite is on the first floor and features it's own private deck, walk-in closet, and bathroom. The two remaining bedrooms, a full bath, a loft area for an office, play area, or reading nook is located on the second floor. Rock Hall is less than 10 minutes away with restaurants, marinas, small shops, and of course Ferry Park beach and multiple marinas. If your backyard wildlife isn't enough, Eastern Neck Wildlife Refuge is close by. Beautiful spot to call home! GENERATOR AND 1-YEAR HOME WARRANTY INCLUDED.
Location
State MD
County Kent
Zoning RCD
Rooms
Main Level Bedrooms 1
Interior
Interior Features Chair Railings, Combination Kitchen/Living, Entry Level Bedroom, Exposed Beams, Floor Plan - Open, Kitchen - Island, Primary Bath(s), Pantry, Recessed Lighting, Skylight(s), Soaking Tub, Stall Shower, Walk-in Closet(s), Wainscotting, Water Treat System, Wood Floors
Hot Water Electric
Heating Heat Pump(s)
Cooling Central A/C, Ceiling Fan(s)
Flooring Hardwood
Equipment Dishwasher, Dryer, Oven/Range - Gas, Stainless Steel Appliances, Refrigerator, Washer, Water Conditioner - Owned, Water Heater
Fireplace N
Window Features Skylights,Wood Frame
Appliance Dishwasher, Dryer, Oven/Range - Gas, Stainless Steel Appliances, Refrigerator, Washer, Water Conditioner - Owned, Water Heater
Heat Source Electric
Laundry Main Floor
Exterior
Exterior Feature Deck(s), Patio(s), Screened
Garage Spaces 4.0
Utilities Available Phone Available, Propane, Sewer Available, Under Ground, Water Available, Electric Available
Water Access N
View Garden/Lawn, Trees/Woods
Roof Type Shingle
Street Surface Stone
Accessibility None
Porch Deck(s), Patio(s), Screened
Total Parking Spaces 4
Garage N
Building
Lot Description Backs to Trees, Level, No Thru Street, Non-Tidal Wetland, Not In Development, Partly Wooded, Private
Story 2
Foundation Crawl Space, Slab
Sewer Public Sewer
Water Well
Architectural Style Contemporary
Level or Stories 2
Additional Building Above Grade, Below Grade
Structure Type Dry Wall,Cathedral Ceilings,Beamed Ceilings,2 Story Ceilings,High,Wood Ceilings
New Construction N
Schools
High Schools Kent County
School District Kent County Public Schools
Others
Pets Allowed Y
Senior Community No
Tax ID 1505030242
Ownership Fee Simple
SqFt Source Assessor
Security Features Smoke Detector
Acceptable Financing Cash, Conventional, FHA, USDA, VA
Horse Property N
Listing Terms Cash, Conventional, FHA, USDA, VA
Financing Cash,Conventional,FHA,USDA,VA
Special Listing Condition Standard
Pets Allowed No Pet Restrictions
Read Less
Want to know what your home might be worth? Contact us for a FREE valuation!

Our team is ready to help you sell your home for the highest possible price ASAP

Bought with Terri L Kulp • Coldwell Banker Chesapeake Real Estate Company





