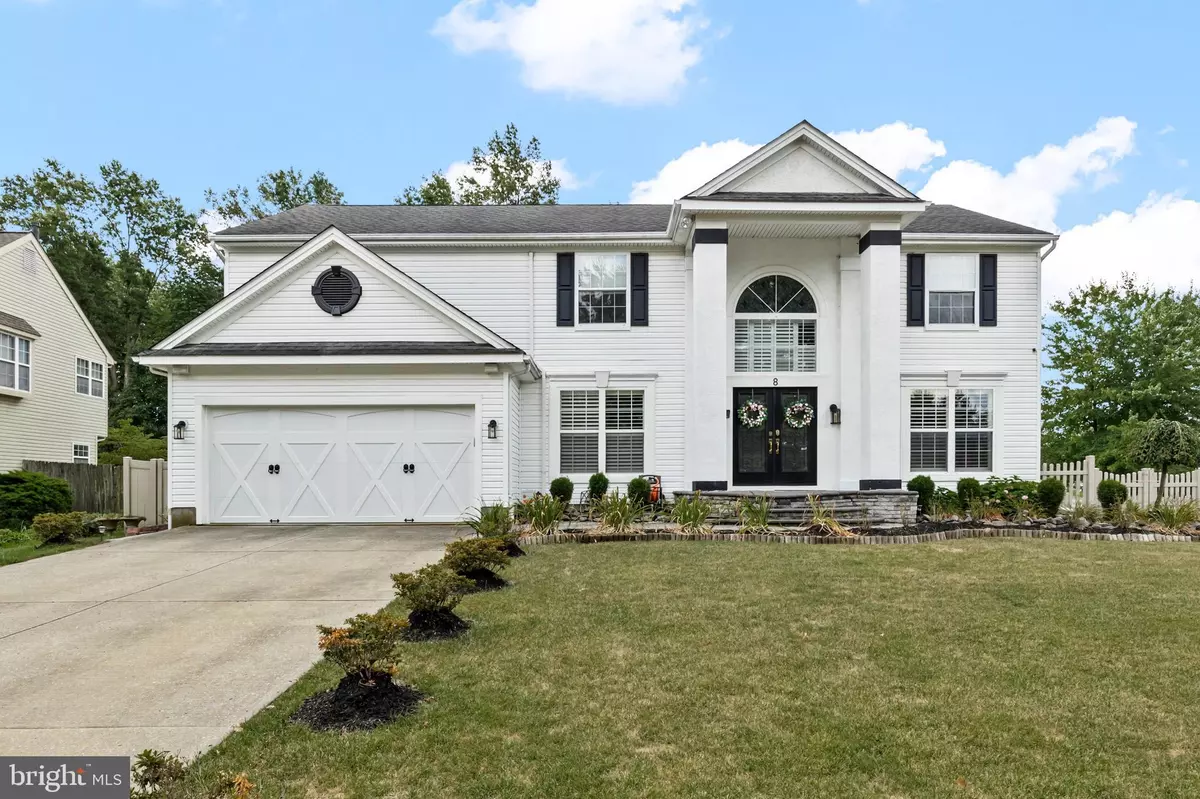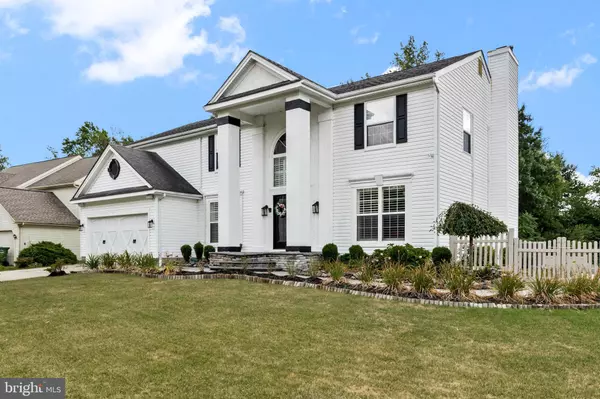$565,000
$574,900
1.7%For more information regarding the value of a property, please contact us for a free consultation.
8 OMAHA RD Marlton, NJ 08053
4 Beds
3 Baths
2,680 SqFt
Key Details
Sold Price $565,000
Property Type Single Family Home
Sub Type Detached
Listing Status Sold
Purchase Type For Sale
Square Footage 2,680 sqft
Price per Sqft $210
Subdivision Ridings At Mayfair
MLS Listing ID NJBL2032442
Sold Date 11/10/22
Style Contemporary
Bedrooms 4
Full Baths 2
Half Baths 1
HOA Y/N N
Abv Grd Liv Area 2,680
Originating Board BRIGHT
Year Built 1994
Annual Tax Amount $12,278
Tax Year 2021
Lot Size 0.300 Acres
Acres 0.3
Lot Dimensions 0.00 x 0.00
Property Description
Welcome to 8 Omaha Road. FRONT STEPS BEING REPAIRED. This spacious 4 bed, 2.5 bath home has a bright two-story foyer that offers views of the living room and dining room, and has sight lines to the huge eat-in kitchen and family room, giving the main floor an open feel. The updated kitchen has beautiful granite countertops, stainless steel appliances, and recessed lighting. The kitchen opens to the family room and wood-grain plank tile flows continuously throughout the house. Upstairs you'll find four generously-sized bedrooms, including a huge primary suite with an oversized walk-in closet. The primary bath has been beautifully updated with a free-standing soaker tub, two separate vanities, a tiled shower, and floor-to-ceiling tiles on the walls. This home sits on a large corner lot and has a fully fenced backyard and a covered paver patio. The desirable features of this home include a full basement that provides plenty of storage and can be used as additional entertaining space, main floor laundry with access to the garage and yard, custom blinds on large windows, a two-car garage, and a home security system with cameras. Don't miss your chance to see 8 Omaha Rd. Make your appointment today!
Location
State NJ
County Burlington
Area Evesham Twp (20313)
Zoning MD
Rooms
Other Rooms Living Room, Dining Room, Primary Bedroom, Bedroom 2, Bedroom 3, Bedroom 4, Kitchen, Family Room, Basement, Laundry, Primary Bathroom, Full Bath, Half Bath
Basement Full
Interior
Interior Features Breakfast Area
Hot Water Natural Gas
Heating Forced Air
Cooling Central A/C, Ductless/Mini-Split
Fireplace Y
Heat Source Natural Gas
Exterior
Parking Features Garage - Front Entry
Garage Spaces 2.0
Water Access N
Accessibility None
Attached Garage 2
Total Parking Spaces 2
Garage Y
Building
Story 2
Foundation Block
Sewer Public Sewer
Water Public
Architectural Style Contemporary
Level or Stories 2
Additional Building Above Grade, Below Grade
New Construction N
Schools
Elementary Schools Frances Demasi E.S.
Middle Schools Frances Demasi M.S.
High Schools Cherokee
School District Evesham Township
Others
Senior Community No
Tax ID 13-00013 61-00001
Ownership Fee Simple
SqFt Source Assessor
Horse Property N
Special Listing Condition Standard
Read Less
Want to know what your home might be worth? Contact us for a FREE valuation!

Our team is ready to help you sell your home for the highest possible price ASAP

Bought with Zechao Weng • Keller Williams Realty - Moorestown






