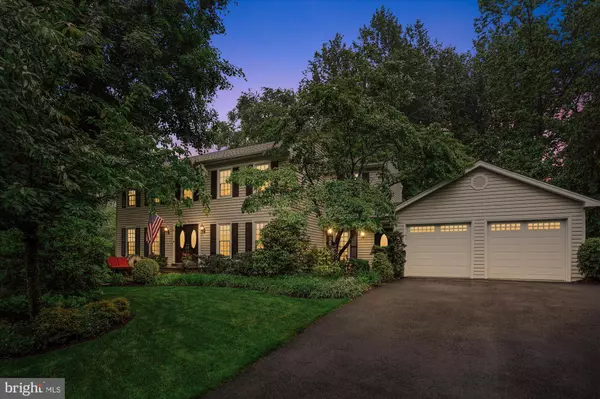$730,000
$724,975
0.7%For more information regarding the value of a property, please contact us for a free consultation.
3209 DARDEN DR Woodbridge, VA 22192
4 Beds
4 Baths
3,508 SqFt
Key Details
Sold Price $730,000
Property Type Single Family Home
Sub Type Detached
Listing Status Sold
Purchase Type For Sale
Square Footage 3,508 sqft
Price per Sqft $208
Subdivision Lake Ridge Lynnwood
MLS Listing ID VAPW2028702
Sold Date 06/28/22
Style Colonial,Contemporary
Bedrooms 4
Full Baths 3
Half Baths 1
HOA Fees $62/qua
HOA Y/N Y
Abv Grd Liv Area 2,593
Originating Board BRIGHT
Year Built 1982
Annual Tax Amount $6,709
Tax Year 2022
Lot Size 0.462 Acres
Acres 0.46
Property Description
It will not take long to understand why people love living in Lynnwood of Lake Ridge, a premier Prince William County neighborhood. Arriving at 3209 Darden Drive, you will find a home that reflects pride of ownership both inside and out. With its classic colonial architectural design, professionally landscaped picturesque front yard and meticulously maintained grounds, plus its open and spacious interior design, Darden offers new owners an amazing home and an exceptional opportunity. Numerous Upgrades and Updates are obvious throughout; See the long list provided in BRIGHT DOCS.
Some exterior features include Roof shingles replaced, upgraded gutters and gutter guards, upgraded insulated vinyl siding and vinyl windows, upgraded garage doors with keyless entry and remotes (garage features exit door to rear yard). Flagstone walkway with steps lead to upgraded leaded glass double doors at front entrance and separate office entrance door. Four-zone inground sprinkler system in front yard.
Main Level upgrades: Hand-scraped Hickory Flooring throughout most of the main level, Hickory Stairs with new handrails and spindles to upper level. Living room and family room were redesigned to create an Open Concept Design GreatRoom with open stairs to lower level. GreatRoom features Gas Fireplace (great for cooler evenings) and upgrade French Doors that open to multi-level decks with lots of room for relaxation and entertainment for all seasons. Remodeled kitchen features Breakfast Area with full bay window (great place to have coffee and bird watch), High End Maple Solid Wood Cabinets with soft-close drawers, spice rack, custom pantry w/pull-out drawers, Granite counters, Designer tile backsplash, two level prep island, ceramic tile floor, recessed lighting, under counter lighting, glass front cabinet, and more.
Spacious Private "Work at Home" Office has a separate entrance, built-in bookcases, and large windows to let in light and allow views of back yard wildlife.
The Upper-Level features: Primary Suite with remodeled/expanded Luxury Bath in European Spa Design, Walk-in Shower, with Tubular Skylight and 5X8 Designer Ceramic Tile, Double Solid Wood Vanity, Double Sinks, Marble Vanity Top, Soft-close Drawers, Designer Lighting, and fixtures, Spacious Linen Closet. 3 additional Bedrooms and Updated 2nd Full Bath features Vanity w/ Granite Countertop, Lighting and Fixtures, Ceramic Floor, and toilet. Landing/Hall features Hand-Scraped Hickory Wood Flooring. Upgraded 2 Zone HVAC for year-round comfort. Laundry features Updated (2020) LG washer and dryer.
Lower-Level features Media Area, Rec Room, Den / 2nd Office / or Bedroom (not to Code) and Upgrades: stair handrail, lighting throughout including Rec room and Media area, 3rd full bath tile, vanity, and fixtures, Pool table conveys in Rec Room. Spacious Storage Room.
One Year HSA Warranty Conveys.
Great location! Convenient to all commuter services, schools, parks, all 5 community pools, Lake Ridge Marina on the Occoquan, shopping, Fantasy Playground, Spray Ground, Tennis Courts, Pickleball Courts, Basketball Courts, Golf Courses, walking trails, and more. Vacation at home!
Please Observe CDC COVID Recommendations. Thank you.
Location
State VA
County Prince William
Zoning R2
Rooms
Basement Heated, Improved, Interior Access, Connecting Stairway, Partially Finished
Interior
Interior Features Breakfast Area, Built-Ins, Carpet, Ceiling Fan(s), Chair Railings, Crown Moldings, Dining Area, Floor Plan - Open, Floor Plan - Traditional, Formal/Separate Dining Room, Kitchen - Eat-In, Kitchen - Gourmet, Kitchen - Island, Kitchen - Table Space, Pantry, Primary Bath(s), Recessed Lighting, Soaking Tub, Solar Tube(s), Stain/Lead Glass, Upgraded Countertops, Walk-in Closet(s), Window Treatments, Wood Floors
Hot Water Electric
Heating Heat Pump(s), Zoned
Cooling Ceiling Fan(s), Central A/C, Heat Pump(s), Zoned
Flooring Carpet, Ceramic Tile, Hardwood, Wood
Fireplaces Number 1
Fireplaces Type Gas/Propane, Mantel(s)
Equipment Built-In Microwave, Dishwasher, Disposal, Dryer, Exhaust Fan, Oven/Range - Electric, Refrigerator, Stove, Washer, Icemaker
Fireplace Y
Window Features Bay/Bow,Energy Efficient,Insulated
Appliance Built-In Microwave, Dishwasher, Disposal, Dryer, Exhaust Fan, Oven/Range - Electric, Refrigerator, Stove, Washer, Icemaker
Heat Source Central, Electric
Laundry Upper Floor
Exterior
Exterior Feature Deck(s), Patio(s)
Parking Features Garage - Front Entry, Garage Door Opener, Inside Access, Oversized, Other
Garage Spaces 2.0
Fence Rear
Amenities Available Basketball Courts, Boat Dock/Slip, Common Grounds, Jog/Walk Path, Pool - Outdoor, Tot Lots/Playground, Water/Lake Privileges, Tennis Courts, Pier/Dock, Meeting Room, Party Room
Water Access N
View Trees/Woods
Accessibility None
Porch Deck(s), Patio(s)
Attached Garage 2
Total Parking Spaces 2
Garage Y
Building
Lot Description Backs to Trees, Front Yard, Landscaping, Premium, Private, Rear Yard, Trees/Wooded
Story 3
Foundation Concrete Perimeter
Sewer Public Sewer
Water Public
Architectural Style Colonial, Contemporary
Level or Stories 3
Additional Building Above Grade, Below Grade
New Construction N
Schools
Elementary Schools Old Bridge
Middle Schools Lake Ridge
High Schools Woodbridge
School District Prince William County Public Schools
Others
HOA Fee Include Common Area Maintenance,Pool(s),Management,Snow Removal,Trash
Senior Community No
Tax ID 8293-31-4947
Ownership Fee Simple
SqFt Source Assessor
Security Features Smoke Detector,Surveillance Sys
Special Listing Condition Standard
Read Less
Want to know what your home might be worth? Contact us for a FREE valuation!

Our team is ready to help you sell your home for the highest possible price ASAP

Bought with Louann Smith • Samson Properties





