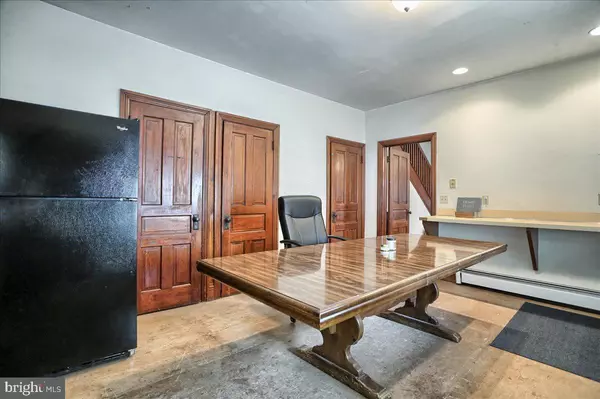$160,900
$159,900
0.6%For more information regarding the value of a property, please contact us for a free consultation.
631 FISHBURN RD Hershey, PA 17033
3 Beds
1 Bath
1,406 SqFt
Key Details
Sold Price $160,900
Property Type Single Family Home
Sub Type Twin/Semi-Detached
Listing Status Sold
Purchase Type For Sale
Square Footage 1,406 sqft
Price per Sqft $114
Subdivision Derry Township
MLS Listing ID PADA2014392
Sold Date 07/22/22
Style Traditional
Bedrooms 3
Full Baths 1
HOA Y/N N
Abv Grd Liv Area 1,406
Originating Board BRIGHT
Year Built 1916
Annual Tax Amount $2,200
Tax Year 2021
Lot Size 6,534 Sqft
Acres 0.15
Property Description
Looking for charm, character and affordability all in one? Look no further! Welcome home to this traditional, semi-detached home located just minutes outside of the heart of Hershey! Prime location being walking distance from local restaurants, community recreational area, grocery stores, schools and walking/biking trails! High 9ft ceilings, classic wood floors, defined dining and living areas with ample sized bedrooms and closets add tons of appeal to this property! Attractive balcony in back bedroom overlooking rear yard allows this next homeowner to entertain or relax comfortably. Unfinished attic and basement offer significant storage space! Optimize this homes potential with just a little updating and you won't regret! Perfect starter home or Hershey investment property to add to your investment pro-folio! Call to schedule your showing today!
Location
State PA
County Dauphin
Area Derry Twp (14024)
Zoning RESIDENTIAL
Rooms
Other Rooms Living Room, Dining Room, Bedroom 2, Bedroom 3, Kitchen, Basement, Bedroom 1, Laundry, Attic
Basement Unfinished
Interior
Hot Water Natural Gas
Heating Baseboard - Hot Water
Cooling Window Unit(s)
Heat Source Natural Gas
Laundry Main Floor
Exterior
Exterior Feature Balcony
Parking Features Garage - Rear Entry
Garage Spaces 1.0
Water Access N
Accessibility 2+ Access Exits
Porch Balcony
Total Parking Spaces 1
Garage Y
Building
Story 2
Foundation Stone
Sewer Public Sewer
Water Public
Architectural Style Traditional
Level or Stories 2
Additional Building Above Grade, Below Grade
New Construction N
Schools
Middle Schools Hershey Middle School
High Schools Hershey High School
School District Derry Township
Others
Senior Community No
Tax ID 24-045-026-000-0000
Ownership Fee Simple
SqFt Source Assessor
Acceptable Financing Cash, Conventional, FHA, VA
Listing Terms Cash, Conventional, FHA, VA
Financing Cash,Conventional,FHA,VA
Special Listing Condition Standard
Read Less
Want to know what your home might be worth? Contact us for a FREE valuation!

Our team is ready to help you sell your home for the highest possible price ASAP

Bought with Steven Meminger • Berkshire Hathaway HomeServices Homesale Realty





