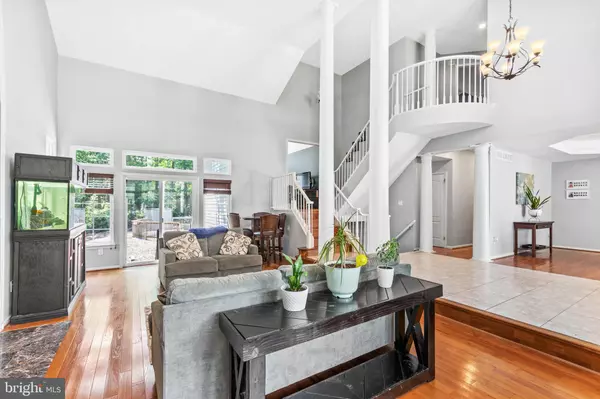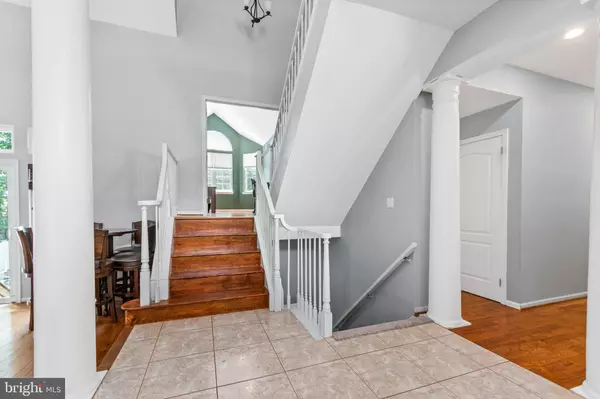$650,000
$600,000
8.3%For more information regarding the value of a property, please contact us for a free consultation.
18 LAMSON LN Sewell, NJ 08080
4 Beds
5 Baths
3,909 SqFt
Key Details
Sold Price $650,000
Property Type Single Family Home
Sub Type Detached
Listing Status Sold
Purchase Type For Sale
Square Footage 3,909 sqft
Price per Sqft $166
Subdivision Woods At Greentree
MLS Listing ID NJGL2018290
Sold Date 08/18/22
Style Contemporary
Bedrooms 4
Full Baths 4
Half Baths 1
HOA Y/N N
Abv Grd Liv Area 3,909
Originating Board BRIGHT
Year Built 1995
Annual Tax Amount $14,005
Tax Year 2021
Lot Size 0.840 Acres
Acres 0.84
Lot Dimensions 142.75 x 255.00
Property Description
** Best and Final due Monday 7/11 by 8PM ** Instantly fall in love with this stunning estate home featuring over 3,900 square feet of WOW! This home has been meticulously updated & upgraded with all the right touches. As you arrive, the circular driveway welcomes you home. Step in and the stunning 2 story foyer with columns and split staircase will take your breath away! Gorgeous tile entry transitions to hardwood floors that guide you along the journey through this masterpiece. Living room has a dramatic 2 story vaulted ceiling, gas fireplace, beautiful bay window, and slider to outback. Dining room is enhanced with a trey ceiling and bay window for added sophistication. As you continue to the gourmet kitchen it has been recently been updated with a modern touch featuring 42" cabinets, recessed lighting, stainless steel appliances including double wall oven & mounted microwave, and center island with cooktop. The family room offers a warm cozy feel with the gas burning fireplace, newer carpeting, and an abundance of windows allowing for plenty of natural light to pour in. The sunroom with skylights is currently being used as a playroom. Continue upstairs and you're first greeted by the awe-inspiring office with dramatic vaulted ceiling and recessed lighting. This room can also be used as a 5th bedroom. Continue up to the Master Bedroom which is truly a dream come true. Spacious to say the least, there is room for work-out equipment/office/tv area, illuminated by recessed lighting, and vaulted ceiling w/ fan provide the prefect place to unwind. Open concept bathroom is one you must witness to appreciate. Dramatic double sided gas fireplace goes from floor to ceiling and sets the tone. Starting from left to right the bathroom features a private water closet, tile stall shower w/ bench, soaking tub with jets, double sink vanity, addition water closet with makeup vanity, walk-in closet and 3 additional wall closets. In-law suite or Bedroom #2 has a recently renovated private full bath w/ shower stall and walk-in closet. Two more nicely sized bedrooms and another full bath finish the upstairs. Massive unfinished basement is ready for your imagination to take over! 13' ceilings allow for an array of possibilities. Full bath is next to what could be an additional bedroom. There are bilco doors for extra access and ease of storage too! Are you one who likes to entertain? Outback enjoy summer nights in the heated pool! Within the past 3 years the liner, cover, heater, and filter have all been replaced. There is a patio for seating and grilling those delicious meals. To the side of the home there is a playground. Included 12x24 shed completed the fully fenced in tree lined yard. 3 Car Garage side entry with automatic door openers! The 2 HVAC systems and hot water heater are 4 years old for added peace of mind. Once you enter, you'll be calling it home!
Location
State NJ
County Gloucester
Area Washington Twp (20818)
Zoning R
Rooms
Other Rooms Living Room, Dining Room, Primary Bedroom, Bedroom 2, Bedroom 3, Bedroom 4, Kitchen, Family Room, Sun/Florida Room, Laundry, Office, Recreation Room, Storage Room, Primary Bathroom, Full Bath, Half Bath
Basement Full, Drainage System
Interior
Interior Features Attic, Carpet, Ceiling Fan(s), Dining Area, Family Room Off Kitchen, Floor Plan - Traditional, Formal/Separate Dining Room, Kitchen - Eat-In, Kitchen - Island, Pantry, Primary Bath(s), Recessed Lighting, Skylight(s), Soaking Tub, Stall Shower, Tub Shower, Upgraded Countertops, Walk-in Closet(s), Wood Floors
Hot Water Natural Gas
Heating Forced Air
Cooling Central A/C
Fireplaces Number 3
Fireplaces Type Gas/Propane
Equipment Stainless Steel Appliances, Refrigerator, Oven - Wall, Built-In Microwave, Cooktop - Down Draft, Dishwasher, Washer, Dryer
Fireplace Y
Window Features Bay/Bow
Appliance Stainless Steel Appliances, Refrigerator, Oven - Wall, Built-In Microwave, Cooktop - Down Draft, Dishwasher, Washer, Dryer
Heat Source Natural Gas
Laundry Main Floor
Exterior
Parking Features Garage - Side Entry, Garage Door Opener, Inside Access
Garage Spaces 10.0
Fence Fully, Vinyl
Pool Vinyl, In Ground
Water Access N
Roof Type Shingle
Accessibility 2+ Access Exits
Attached Garage 3
Total Parking Spaces 10
Garage Y
Building
Story 2
Foundation Block
Sewer Public Sewer
Water Public
Architectural Style Contemporary
Level or Stories 2
Additional Building Above Grade, Below Grade
New Construction N
Schools
Elementary Schools Bells
Middle Schools Orchard Valley
High Schools Washington Twp. H.S.
School District Washington Township Public Schools
Others
Senior Community No
Tax ID 18-00194 14-00005
Ownership Fee Simple
SqFt Source Estimated
Acceptable Financing Cash, Contract, FHA, VA
Listing Terms Cash, Contract, FHA, VA
Financing Cash,Contract,FHA,VA
Special Listing Condition Standard
Read Less
Want to know what your home might be worth? Contact us for a FREE valuation!

Our team is ready to help you sell your home for the highest possible price ASAP

Bought with Paulo A. Quintela • Align Right Realty HomeKey





