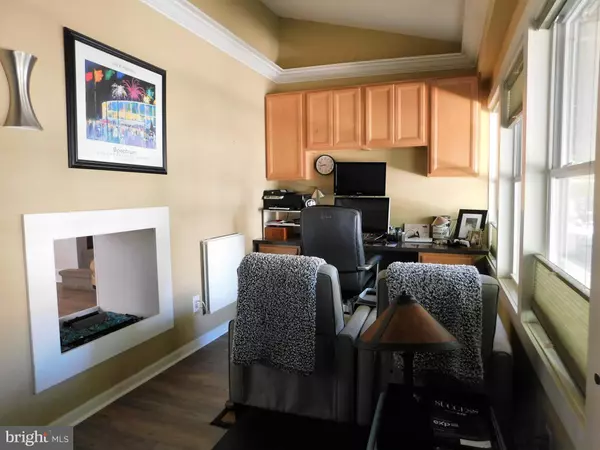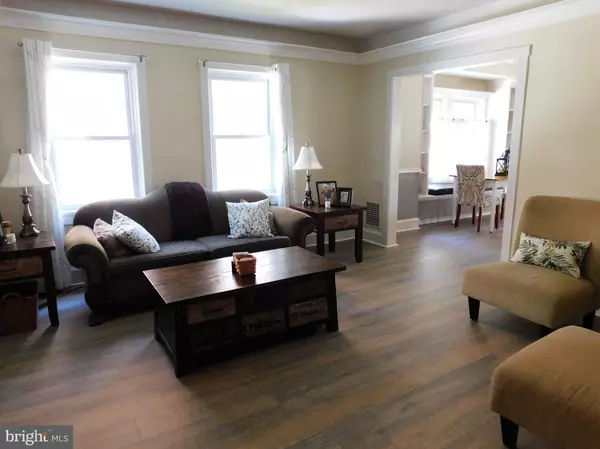$248,800
$248,800
For more information regarding the value of a property, please contact us for a free consultation.
410 GEDDES ST Wilmington, DE 19805
3 Beds
2 Baths
1,175 SqFt
Key Details
Sold Price $248,800
Property Type Townhouse
Sub Type End of Row/Townhouse
Listing Status Sold
Purchase Type For Sale
Square Footage 1,175 sqft
Price per Sqft $211
Subdivision Union Park Gardens
MLS Listing ID DENC2024664
Sold Date 09/30/22
Style Reverse
Bedrooms 3
Full Baths 2
HOA Y/N N
Abv Grd Liv Area 1,175
Originating Board BRIGHT
Year Built 1918
Annual Tax Amount $2,707
Tax Year 2021
Lot Size 2,614 Sqft
Acres 0.06
Lot Dimensions 26.70 x 100.00
Property Description
Welcome to historic Union Park Gardens! This double brick construction home was built in 1918. This home has its original charm as well as updated features. The 2 car driveway offers off street parking. Enter into the home office with built in desk. The open gas fire place is one of the best elements. The living room opens to the dining area with built in window seat. The large peninsula can seat four and still have plenty of counter space. Slate tile countertops with wood bull nose edging. Gas cook top, electric convection oven, built in microwave hood, dishwasher, French door refrigerator - this will be the entertaining area! Through the glass French doors is the den that has glass door to the back yard and patio. Back yard is completely enclosed by a 6 foot white vinyl fence. Up stairs is the primary bedroom it has a large closet with custom insert. The 2nd bedroom has an oversized closet, 3rd bedroom has a closet that doubles as an office. The 2nd floor laundry makes doing the laundry a breeze! 3 piece bath has a deep soaker tub. Pull down stairs in hallway ceiling leads to the attic with tons of storage. Basement is partially finished and has a full bath with shower stall. Custom built wine rack and built in 2 refrigerator. Bilco doors to back yard. Convenient to public transportation, downtown, restaurants, parks, and 1-95.
Home being SOLD AS IS inspections are for informational purposes. Seller is licensed agent.
Location
State DE
County New Castle
Area Wilmington (30906)
Zoning 26R-3
Rooms
Basement Heated, Partially Finished
Interior
Interior Features Attic, Carpet, Ceiling Fan(s), Combination Kitchen/Dining, Crown Moldings, Family Room Off Kitchen, Floor Plan - Open, Kitchen - Island, Primary Bath(s), Stall Shower, Store/Office, Tub Shower, Wood Floors
Hot Water Natural Gas
Heating Forced Air, Radiant, Other
Cooling Central A/C
Flooring Carpet, Engineered Wood, Ceramic Tile
Fireplaces Number 1
Fireplaces Type Gas/Propane
Equipment Cooktop, Dishwasher, Disposal, Dryer - Electric, Dryer - Front Loading, Extra Refrigerator/Freezer, Icemaker, Microwave, Oven/Range - Electric, Refrigerator, Washer - Front Loading, Water Heater
Furnishings Partially
Fireplace Y
Window Features Double Hung,Vinyl Clad
Appliance Cooktop, Dishwasher, Disposal, Dryer - Electric, Dryer - Front Loading, Extra Refrigerator/Freezer, Icemaker, Microwave, Oven/Range - Electric, Refrigerator, Washer - Front Loading, Water Heater
Heat Source Natural Gas, Electric
Laundry Upper Floor
Exterior
Garage Spaces 2.0
Fence Fully, Vinyl
Utilities Available Cable TV
Water Access N
Roof Type Asphalt
Accessibility 32\"+ wide Doors
Total Parking Spaces 2
Garage N
Building
Story 2
Foundation Stone
Sewer Public Sewer
Water Public
Architectural Style Reverse
Level or Stories 2
Additional Building Above Grade, Below Grade
New Construction N
Schools
Elementary Schools Baltz
Middle Schools Dupont A
High Schools Mckean
School District Red Clay Consolidated
Others
Pets Allowed Y
Senior Community No
Tax ID 26-033.10-239
Ownership Fee Simple
SqFt Source Assessor
Acceptable Financing Cash, Conventional, FHA, VA
Horse Property N
Listing Terms Cash, Conventional, FHA, VA
Financing Cash,Conventional,FHA,VA
Special Listing Condition Standard
Pets Allowed No Pet Restrictions
Read Less
Want to know what your home might be worth? Contact us for a FREE valuation!

Our team is ready to help you sell your home for the highest possible price ASAP

Bought with Michael L. McGavisk • Keller Williams Keystone Realty






