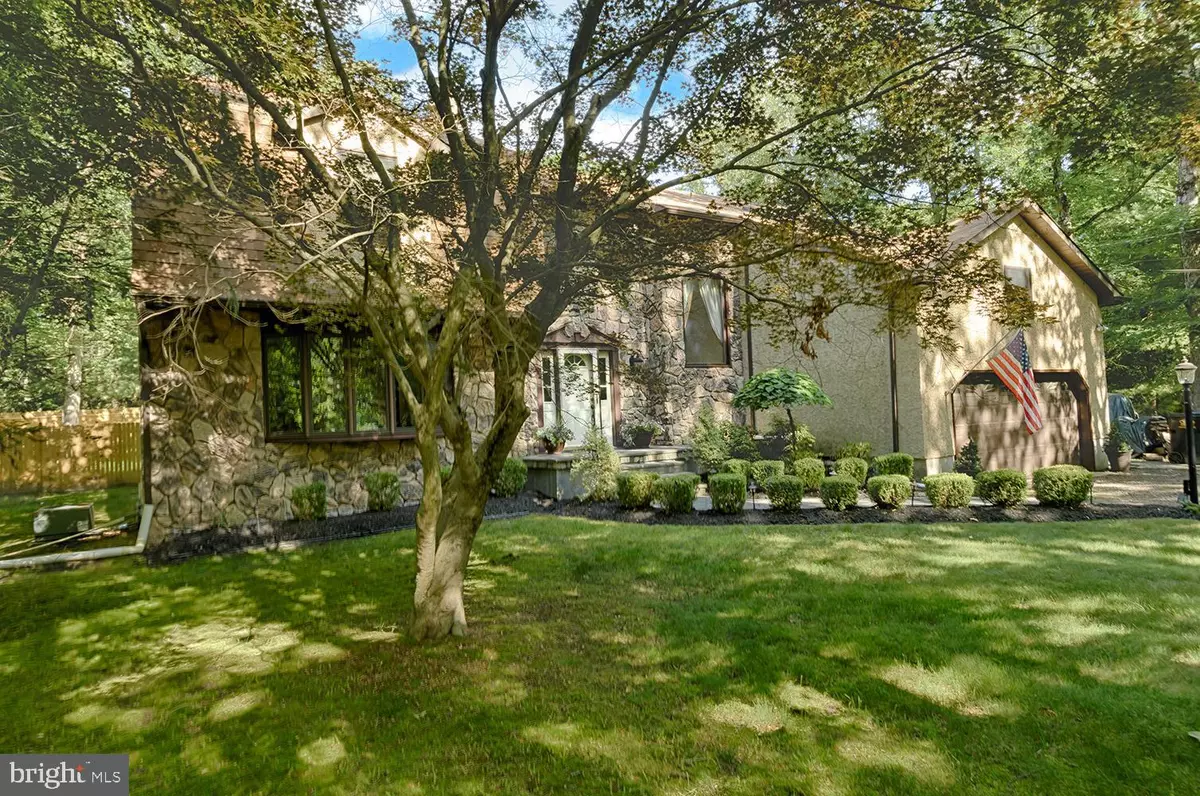$639,000
$639,000
For more information regarding the value of a property, please contact us for a free consultation.
2 E CENTENNIAL DR Medford, NJ 08055
4 Beds
3 Baths
3,411 SqFt
Key Details
Sold Price $639,000
Property Type Single Family Home
Sub Type Detached
Listing Status Sold
Purchase Type For Sale
Square Footage 3,411 sqft
Price per Sqft $187
Subdivision Centennial Lake
MLS Listing ID NJBL2027866
Sold Date 11/15/22
Style Contemporary
Bedrooms 4
Full Baths 2
Half Baths 1
HOA Fees $34/ann
HOA Y/N Y
Abv Grd Liv Area 3,411
Originating Board BRIGHT
Year Built 1982
Annual Tax Amount $13,251
Tax Year 2021
Lot Size 0.910 Acres
Acres 0.91
Lot Dimensions 0.00 x 0.00
Property Description
When a home delivers on location and detail. Located in Medford's desired Centennial Lake community, offers that “retreat lifestyle” with a well-manicured, private setting. With plenty of updates throughout, this home gives a subtle nod to its “country” setting with its rustic, scraped wood flooring and windows that bring nature in but the beauty lies in how this home feels relaxed and ready for friends and family while featuring on point updates. The entry and welcome to the home starts with its well-manicured curb appeal and stone accented front entry. The home opens to a large and open foyer with the hardwoods that will flow throughout the home bringing warmth to the welcome. To the left of the foyer is the living room, flooded with natural light by a large bay window that opens to the dining room – spacious and ready for large gatherings. The kitchen is large but feels cozy with the continuation of the scraped hardwood flooring from the entry of the home, the darker finish of the wood and cabinets. This is a kitchen that feels like a family room and yet, offers the gourmet detail with granite and updated appliances, an in-island cooktop and a dining area. The kitchen opens to the family room extending the sense of being all together This is the heart of the home. The family offers a two story height and a brick fireplace that extends upward. As so much of this home offers, the family room brings the outdoors in with so many windows and a slider to the backyard. A bonus room off the family room can be an office, guest or game room or a great pool/backyard room as it offers the laundry room with storage and a half bath and opens to the screened patio/porch from a slider. The home's second floor offers a large hall and open sitting space, three generously proportioned bedrooms with large, well appointed full bath with double vanity. The primary, owner's suite is just as you'd want it to be, large and relaxing with charming hardwood flooring from the first floor and plenty of natural light. The primary suite bath is spa-like with everything feeling grand. The ensuite offers plenty of storage with the double vanity and closets, the soaking tub is perfect to unwind from a day, but the oversized shower will delight. This is home delivers on the details while not feeling fussy, it is cozy, not cold, it is a home to live in and enjoy with friends and family and that takes us to the backyard. The backyard has a very private feel with trees and well-manicured spaces. A pool and paver patio with an open-air pergola that adds an architectural touch. The patio also includes a screened and covered porch area. This is a backyard oasis. We told you its about the location and the detail!
Location
State NJ
County Burlington
Area Medford Twp (20320)
Zoning RGD
Rooms
Other Rooms Living Room, Dining Room, Primary Bedroom, Bedroom 2, Bedroom 3, Bedroom 4, Family Room, Sun/Florida Room, Laundry, Media Room
Interior
Hot Water Natural Gas
Heating Hot Water
Cooling Central A/C
Fireplaces Number 1
Window Features Casement
Heat Source Natural Gas
Exterior
Parking Features Garage - Front Entry
Garage Spaces 2.0
Water Access N
Roof Type Architectural Shingle
Accessibility None
Attached Garage 2
Total Parking Spaces 2
Garage Y
Building
Story 2
Foundation Block
Sewer On Site Septic
Water Well
Architectural Style Contemporary
Level or Stories 2
Additional Building Above Grade, Below Grade
New Construction N
Schools
Middle Schools Medford Twp Memorial
High Schools Shawnee H.S.
School District Medford Township Public Schools
Others
Senior Community No
Tax ID 20-06202-00001
Ownership Fee Simple
SqFt Source Assessor
Acceptable Financing FHA, Cash, Conventional, VA
Listing Terms FHA, Cash, Conventional, VA
Financing FHA,Cash,Conventional,VA
Special Listing Condition Standard
Read Less
Want to know what your home might be worth? Contact us for a FREE valuation!

Our team is ready to help you sell your home for the highest possible price ASAP

Bought with John R. Wuertz • BHHS Fox & Roach-Mt Laurel





