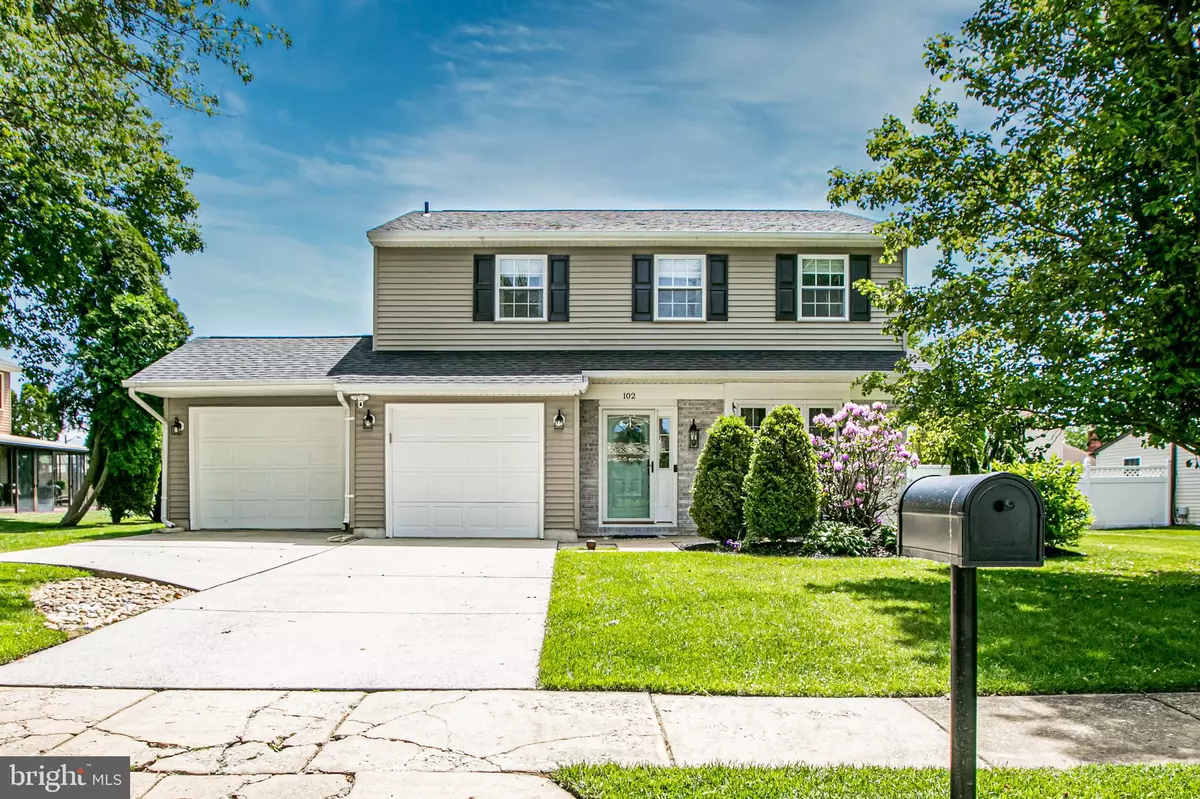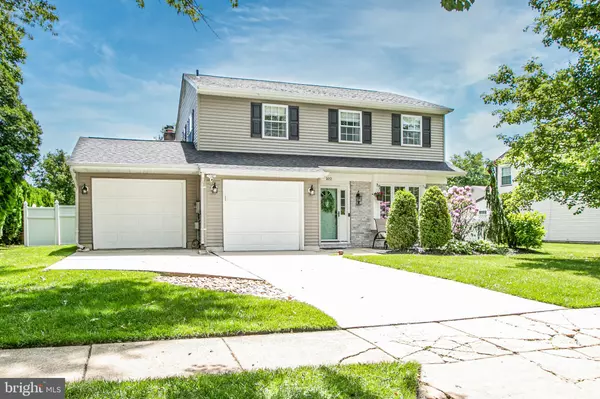$400,000
$399,900
For more information regarding the value of a property, please contact us for a free consultation.
102 PHEASANT CT Marlton, NJ 08053
3 Beds
2 Baths
2,074 SqFt
Key Details
Sold Price $400,000
Property Type Single Family Home
Sub Type Detached
Listing Status Sold
Purchase Type For Sale
Square Footage 2,074 sqft
Price per Sqft $192
Subdivision Country Farms
MLS Listing ID NJBL2025764
Sold Date 07/22/22
Style Traditional
Bedrooms 3
Full Baths 1
Half Baths 1
HOA Y/N N
Abv Grd Liv Area 2,074
Originating Board BRIGHT
Year Built 1978
Annual Tax Amount $8,978
Tax Year 2021
Lot Size 10,890 Sqft
Acres 0.25
Lot Dimensions 0.00 x 0.00
Property Description
**SELLER ASKS FOR BEST AND FINAL OFFERS SATURDAY 6/4/22 BY 12PM** Home Sweet Home, here in Country Farms! This lovely home is full of natural light, with plenty of space and a beautiful yard to enjoy for years to come. A hardwood floored foyer runs alongside the formal living room which flows into a spacious dining room. You'll find a newer powder room in the hallway as well. Newer kitchen, with stainless steel appliances, granite counters and easy access to the first floor laundry and garage. A white washed brick faced, gas fireplace graces the wall in the family room at the back of the house, flowing side by side into a warm and inviting sunroom. This is a special feature to have in this model home! Double french doors with glass panes give way to the all season sunroom, with vaulted ceilings and skylights. A large sliding glass door leads to the freshly stained deck and large back yard, equipped with an in-ground sprinkler system, and room for lots of play and entertaining! Upstairs there are two large bedrooms and the spacious primary bedroom, with a sitting area and private access to an updated main bath. Pull down attic stairs with storage, 150 amp electric service, and a two car garage partially finished with "man cave" features you'll love to take advantage of. Keep an eye on this one, it won't last long!
Location
State NJ
County Burlington
Area Evesham Twp (20313)
Zoning MD
Rooms
Other Rooms Living Room, Dining Room, Primary Bedroom, Bedroom 2, Bedroom 3, Kitchen, Family Room, Sun/Florida Room, Laundry, Bathroom 1, Half Bath
Interior
Hot Water Natural Gas
Heating Forced Air
Cooling Central A/C
Fireplaces Number 1
Fireplaces Type Brick
Fireplace Y
Heat Source Natural Gas
Laundry Main Floor
Exterior
Parking Features Garage - Front Entry, Garage Door Opener
Garage Spaces 4.0
Fence Vinyl
Water Access N
Accessibility None
Attached Garage 2
Total Parking Spaces 4
Garage Y
Building
Story 2
Foundation Slab
Sewer Public Septic, Public Sewer
Water Public
Architectural Style Traditional
Level or Stories 2
Additional Building Above Grade, Below Grade
Structure Type Cathedral Ceilings
New Construction N
Schools
Elementary Schools H.L. Beeler E.S.
Middle Schools Frances Demasi M.S.
High Schools Cherokee H.S.
School District Evesham Township
Others
Senior Community No
Tax ID 13-00011 01-00012
Ownership Fee Simple
SqFt Source Assessor
Acceptable Financing Cash, Conventional, FHA, VA
Listing Terms Cash, Conventional, FHA, VA
Financing Cash,Conventional,FHA,VA
Special Listing Condition Standard
Read Less
Want to know what your home might be worth? Contact us for a FREE valuation!

Our team is ready to help you sell your home for the highest possible price ASAP

Bought with Christina Kenney • Keller Williams Realty - Moorestown






