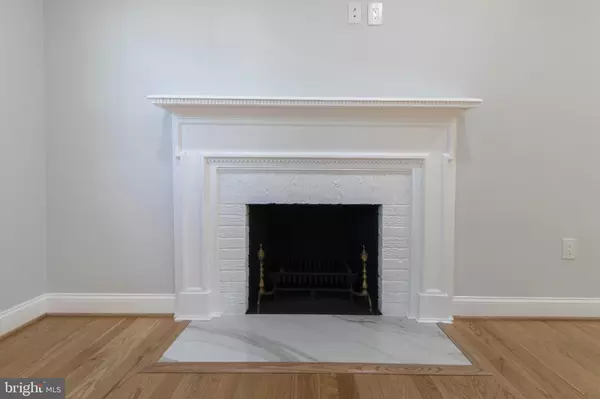$650,000
$665,000
2.3%For more information regarding the value of a property, please contact us for a free consultation.
1514 GRIDLEY LN Silver Spring, MD 20902
5 Beds
3 Baths
2,080 SqFt
Key Details
Sold Price $650,000
Property Type Single Family Home
Sub Type Detached
Listing Status Sold
Purchase Type For Sale
Square Footage 2,080 sqft
Price per Sqft $312
Subdivision Chestnut Ridge Manor
MLS Listing ID MDMC2056744
Sold Date 08/30/22
Style Cape Cod
Bedrooms 5
Full Baths 3
HOA Y/N N
Abv Grd Liv Area 1,248
Originating Board BRIGHT
Year Built 1951
Annual Tax Amount $4,763
Tax Year 2021
Lot Size 5,400 Sqft
Acres 0.12
Property Description
Welcome home to this lovely 5 Bedroom and 3 Bathroom Cape Cod . This home features brand new oak hardwood flooring throughout the main and upper floors. The kitchen has new stainless steel appliances, quartz countertop, and soft-close cabinets. The bathrooms feature new vanities and porcelain tiles. From the kitchen, you walk into the sunroom with 7 large windows. The basement has new waterproof vinyl flooring. The home also features new baseboards, window trims, and crown molding in the living room. Smart light switches in the living room and kitchen, NEST thermostat, and NEST video doorbell, are all controllable via mobile app. This home is wonderfully located, within walking distance from Sligo Creek Trail and bus stops, close to Holy Cross hospital and I-495. Don't miss out, schedule today!
Location
State MD
County Montgomery
Zoning R60
Rooms
Basement Outside Entrance, Walkout Stairs
Main Level Bedrooms 2
Interior
Interior Features Ceiling Fan(s), Crown Moldings
Hot Water Electric
Heating Forced Air
Cooling Central A/C
Flooring Hardwood, Vinyl
Fireplaces Number 1
Fireplaces Type Brick
Equipment Dishwasher, Disposal, Dryer - Electric, Exhaust Fan, Microwave, Oven/Range - Gas, Refrigerator, Stainless Steel Appliances, Washer
Furnishings No
Fireplace Y
Appliance Dishwasher, Disposal, Dryer - Electric, Exhaust Fan, Microwave, Oven/Range - Gas, Refrigerator, Stainless Steel Appliances, Washer
Heat Source Natural Gas
Laundry Basement
Exterior
Garage Spaces 1.0
Water Access N
Roof Type Architectural Shingle
Accessibility None
Total Parking Spaces 1
Garage N
Building
Story 3
Foundation Active Radon Mitigation, Block
Sewer Public Sewer
Water Public
Architectural Style Cape Cod
Level or Stories 3
Additional Building Above Grade, Below Grade
Structure Type Dry Wall
New Construction N
Schools
Elementary Schools Glen Haven
Middle Schools Sligo
High Schools Northwood
School District Montgomery County Public Schools
Others
Senior Community No
Tax ID 161301224006
Ownership Fee Simple
SqFt Source Assessor
Acceptable Financing Cash, Conventional, FHA, VA
Listing Terms Cash, Conventional, FHA, VA
Financing Cash,Conventional,FHA,VA
Special Listing Condition Standard
Read Less
Want to know what your home might be worth? Contact us for a FREE valuation!

Our team is ready to help you sell your home for the highest possible price ASAP

Bought with Andres A Serafini • RLAH @properties





