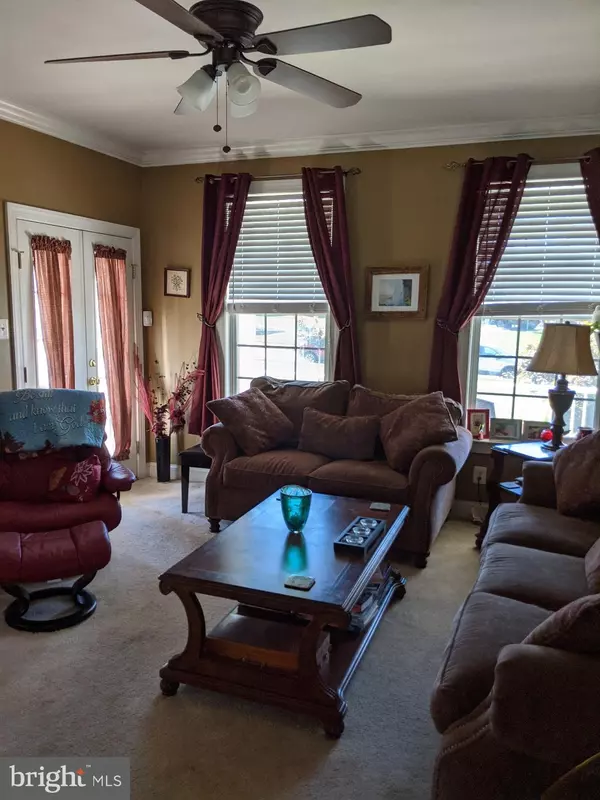$800,000
$789,913
1.3%For more information regarding the value of a property, please contact us for a free consultation.
54 PROVIDENCE RD Mickleton, NJ 08056
4 Beds
5 Baths
4,076 SqFt
Key Details
Sold Price $800,000
Property Type Single Family Home
Sub Type Detached
Listing Status Sold
Purchase Type For Sale
Square Footage 4,076 sqft
Price per Sqft $196
Subdivision Kings Gate East
MLS Listing ID NJGL2015836
Sold Date 07/28/22
Style Colonial
Bedrooms 4
Full Baths 4
Half Baths 1
HOA Fees $41/ann
HOA Y/N Y
Abv Grd Liv Area 4,076
Originating Board BRIGHT
Year Built 2006
Annual Tax Amount $15,479
Tax Year 2021
Lot Size 0.574 Acres
Acres 0.57
Lot Dimensions 0.00 x 0.00
Property Description
.Welcome Home to Beautiful East Greenwich Twp! This home is located in the Kings Gate East development. This is a rare find! Just perfect for our post-covid lifestyle - you can live here, work here, and play here, and never run out of room! Step inside the 2-story foyer greets you with hardwood floors; This level offers a formal Living Room & Formal Dining Room w/ tray ceiling; separate HVAC zone & French Door access to the back yard ; this level continues with a Study / Home office, a Chef's Kitchen offers Granite Counters, including bar-counter seating, a Center Island w/ seating,42" cabinets, Double Wall Ovens, natural gas Cooktop, bar area, a Pantry closet, the Kitchen is open to the Family Room with a Gas Fireplace , and a 2nd staircase; this level is rounded off with a convenient 1st floor powder room, an expanded Laundry Room w/ access to the attached, side entry, 3-car garage. The 2nd floor boasts a large Owner's Suite with bedroom space, a connected sitting room, and an expanded, ensuite bathroom, w/ Soaking Tub, Double Vanities, linen closet & two Walk-In Closets! The 2nd Bedroom includes a full, ensuite bathroom, and Bedrooms 3 & 4 share a Full Bathroom , Jack & Jill Style. The Basement offers another approximately 1500 sq/ft of finished space, including a Bar area , plus Gym area, game room area, and plenty of space to do what YOU want here! The basement offers a theater room with theater siting's. a music room and bath and shower area to rinse off from the pool. The back yard is your own personal paradise, boasting a heated In-Ground Salt Pool with attached Spa, concrete patio and walkways, Gazabo with lighting and an outside kitchen and grill , refrigerator and plenty of seating for an outside party . Fully Fenced-In Yard! Don't Miss: The Water Heater, 2 of 3 AC Systems,
You must see this home to truly appreciate all of the extras..
Location
State NJ
County Gloucester
Area East Greenwich Twp (20803)
Zoning R
Rooms
Basement Improved, Walkout Stairs, Windows, Rear Entrance, Heated, Fully Finished
Interior
Hot Water Natural Gas
Heating Forced Air
Cooling Central A/C
Fireplace Y
Heat Source Natural Gas
Exterior
Parking Features Garage - Side Entry
Garage Spaces 3.0
Pool In Ground, Pool/Spa Combo, Saltwater
Utilities Available Electric Available, Natural Gas Available
Water Access N
Roof Type Shingle
Accessibility None
Attached Garage 3
Total Parking Spaces 3
Garage Y
Building
Story 3
Foundation Block
Sewer Approved System
Water Public
Architectural Style Colonial
Level or Stories 3
Additional Building Above Grade, Below Grade
New Construction N
Schools
School District Kingsway Regional High
Others
Senior Community No
Tax ID 03-01103 02-00006
Ownership Fee Simple
SqFt Source Assessor
Acceptable Financing Cash, Conventional, FHA
Horse Property N
Listing Terms Cash, Conventional, FHA
Financing Cash,Conventional,FHA
Special Listing Condition Standard
Read Less
Want to know what your home might be worth? Contact us for a FREE valuation!

Our team is ready to help you sell your home for the highest possible price ASAP

Bought with Marianna Ledonne • Keller Williams Realty - Cherry Hill





