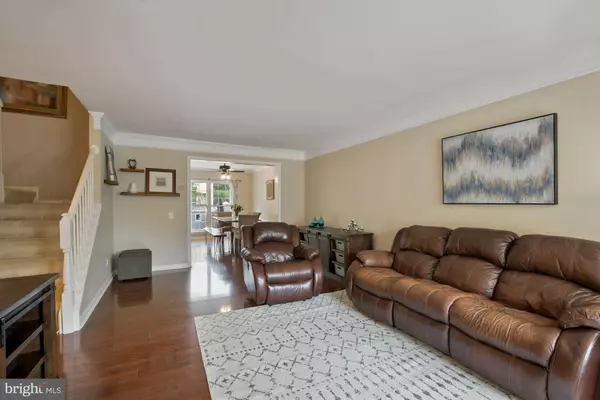$456,500
$470,000
2.9%For more information regarding the value of a property, please contact us for a free consultation.
506 JARED SQ NE Leesburg, VA 20176
3 Beds
4 Baths
1,948 SqFt
Key Details
Sold Price $456,500
Property Type Townhouse
Sub Type Interior Row/Townhouse
Listing Status Sold
Purchase Type For Sale
Square Footage 1,948 sqft
Price per Sqft $234
Subdivision Exeter
MLS Listing ID VALO2032896
Sold Date 08/29/22
Style Colonial
Bedrooms 3
Full Baths 3
Half Baths 1
HOA Fees $110/mo
HOA Y/N Y
Abv Grd Liv Area 1,408
Originating Board BRIGHT
Year Built 1991
Annual Tax Amount $3,909
Tax Year 2015
Lot Size 2,178 Sqft
Acres 0.05
Property Description
Open House Cancelled. Home under contract.
Surrounding this 3-bedroom, 3.5-bathroom colonial, you'll find generous amenities for outdoor enjoyment. The neighborhood is in walking distance. The interior comforts are equally appealing. Main level floors replace in 2021 that give a stately feel throughout the kitchen and living spaces. The kitchen, the heart of the home has been updated, with cabinets, flooring and granite countertop.
The centerpiece of the basement is a fireplace that attracts with its peaceful warmth.
The primary bedroom is both a peaceful sanctuary for relaxation and the starting line for a great run tomorrow. You will find plenty of closet space and nice touches.
The finished basement, with the convenience of a full bathroom, is currently in use as a recreation room and is easily reconfigurable to suit your vision.
The trouble-free yard means less lawn care and more time to enjoy the property. Representing the welcoming personality of the home, a front-facing porch is a nice spot for relaxing with beverages, whether in solitude or among family or neighbors. Keep conversations warm into the evening with the backyard fire pit, the property site also includes a new shed. Dont miss the new fence, for even more privacy.
The shopping and dining variety of Downtown Leesburg can be found but a jiffy away. This lovely home is perfectly situated in the Exeter development.
Location
State VA
County Loudoun
Zoning LB:PRN
Rooms
Other Rooms Living Room, Dining Room, Primary Bedroom, Bedroom 2, Bedroom 3, Kitchen, Game Room, Den
Basement Connecting Stairway, Full, Fully Finished
Interior
Interior Features Combination Kitchen/Dining, Primary Bath(s), Chair Railings, Upgraded Countertops, Crown Moldings, Floor Plan - Open
Hot Water Natural Gas
Heating Forced Air
Cooling Central A/C, Ceiling Fan(s)
Fireplaces Number 1
Fireplaces Type Gas/Propane, Mantel(s)
Equipment Dishwasher, Dryer, Icemaker, Oven/Range - Gas, Refrigerator, Washer, Water Heater, Built-In Microwave, Disposal
Fireplace Y
Appliance Dishwasher, Dryer, Icemaker, Oven/Range - Gas, Refrigerator, Washer, Water Heater, Built-In Microwave, Disposal
Heat Source Natural Gas
Exterior
Amenities Available Pool - Outdoor, Club House, Jog/Walk Path, Tennis Courts, Tot Lots/Playground, Basketball Courts, Swimming Pool
Water Access N
Roof Type Asphalt
Accessibility None
Garage N
Building
Story 3
Foundation Permanent
Sewer Public Sewer
Water Public
Architectural Style Colonial
Level or Stories 3
Additional Building Above Grade, Below Grade
New Construction N
Schools
Elementary Schools Leesburg
Middle Schools Smart'S Mill
High Schools Tuscarora
School District Loudoun County Public Schools
Others
HOA Fee Include Common Area Maintenance,Management,Pool(s),Reserve Funds,Snow Removal,Trash
Senior Community No
Tax ID 187372707000
Ownership Fee Simple
SqFt Source Estimated
Acceptable Financing Cash, Conventional, FHA, VHDA, VA, USDA
Listing Terms Cash, Conventional, FHA, VHDA, VA, USDA
Financing Cash,Conventional,FHA,VHDA,VA,USDA
Special Listing Condition Standard
Read Less
Want to know what your home might be worth? Contact us for a FREE valuation!

Our team is ready to help you sell your home for the highest possible price ASAP

Bought with Hanah L Desherow • Pearson Smith Realty, LLC





