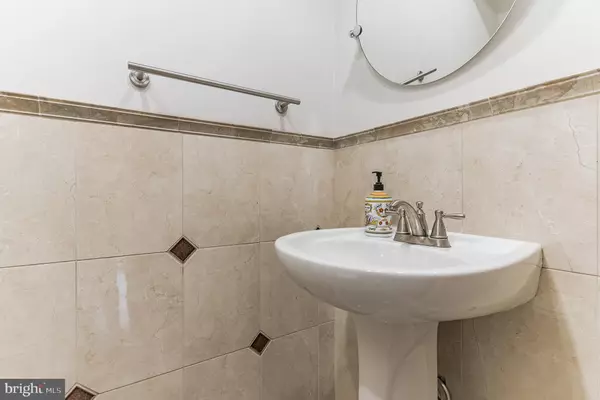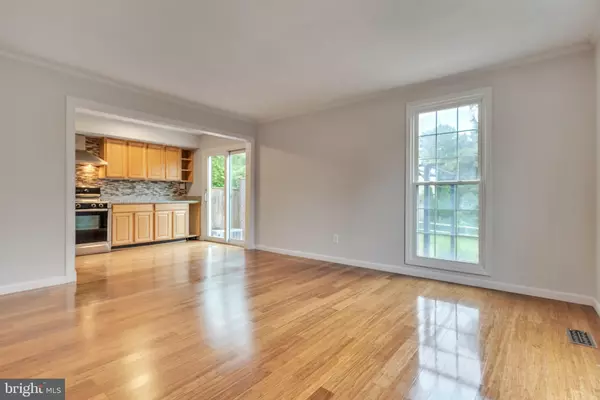$391,000
$369,990
5.7%For more information regarding the value of a property, please contact us for a free consultation.
32 NATIVE DANCER CT North Potomac, MD 20878
3 Beds
3 Baths
1,604 SqFt
Key Details
Sold Price $391,000
Property Type Townhouse
Sub Type End of Row/Townhouse
Listing Status Sold
Purchase Type For Sale
Square Footage 1,604 sqft
Price per Sqft $243
Subdivision Potomac Chase
MLS Listing ID MDMC2062584
Sold Date 08/26/22
Style Colonial
Bedrooms 3
Full Baths 2
Half Baths 1
HOA Y/N N
Abv Grd Liv Area 1,056
Originating Board BRIGHT
Year Built 1980
Annual Tax Amount $3,223
Tax Year 2021
Lot Size 4,984 Sqft
Acres 0.11
Property Description
Beautiful 3 bed/ 2.5 bath corner unit in the much sought-after community of Potomac Chase- Fox hill North.
No HOA!!!
Just renovated! new bathrooms, new carpets, newer roof, entire house painted with neutral city loft color.
With over 1500 square feet of living, the ever-so-perfect open flowing main level floor plan offers ideal space for large and small gatherings for those who like to entertain while still maintaining a cozy and intimate feel. Open floor plan with hardwood floors and many windows guarantees modern and comfortable lifestyle for you and yours. There is so much to love about this home, from the interior offering: hardwood floors, upgraded kitchen offers stainless steel appliances and granite countertops leading to spacious patio and landscaped garden , completely renovated bathrooms with ceramic modern tiles and great modern vanities. Lower level completely finished with the rec room, laundry and extra storage.
Location
State MD
County Montgomery
Zoning R200
Direction West
Rooms
Other Rooms Living Room, Dining Room, Bedroom 2, Bedroom 3, Kitchen, Family Room, Foyer, Bedroom 1, Laundry, Full Bath
Basement Sump Pump, Fully Finished, Improved
Interior
Interior Features Combination Dining/Living, Floor Plan - Open, Tub Shower, Stall Shower
Hot Water Electric
Heating Forced Air
Cooling Central A/C, Heat Pump(s)
Flooring Hardwood, Carpet, Ceramic Tile
Equipment Stainless Steel Appliances
Fireplace N
Window Features Screens,Storm
Appliance Stainless Steel Appliances
Heat Source Electric
Laundry Basement
Exterior
Exterior Feature Patio(s)
Fence Fully
Water Access N
View Trees/Woods
Roof Type Architectural Shingle
Accessibility None
Porch Patio(s)
Garage N
Building
Lot Description Cul-de-sac, Landscaping, Trees/Wooded
Story 3
Foundation Slab
Sewer Public Sewer
Water Public
Architectural Style Colonial
Level or Stories 3
Additional Building Above Grade, Below Grade
Structure Type Dry Wall
New Construction N
Schools
Elementary Schools Jones Lane
Middle Schools Ridgeview
High Schools Quince Orchard
School District Montgomery County Public Schools
Others
Pets Allowed Y
Senior Community No
Tax ID 160601987337
Ownership Fee Simple
SqFt Source Assessor
Special Listing Condition Standard
Pets Allowed No Pet Restrictions
Read Less
Want to know what your home might be worth? Contact us for a FREE valuation!

Our team is ready to help you sell your home for the highest possible price ASAP

Bought with Arif M Khan • Samson Properties





