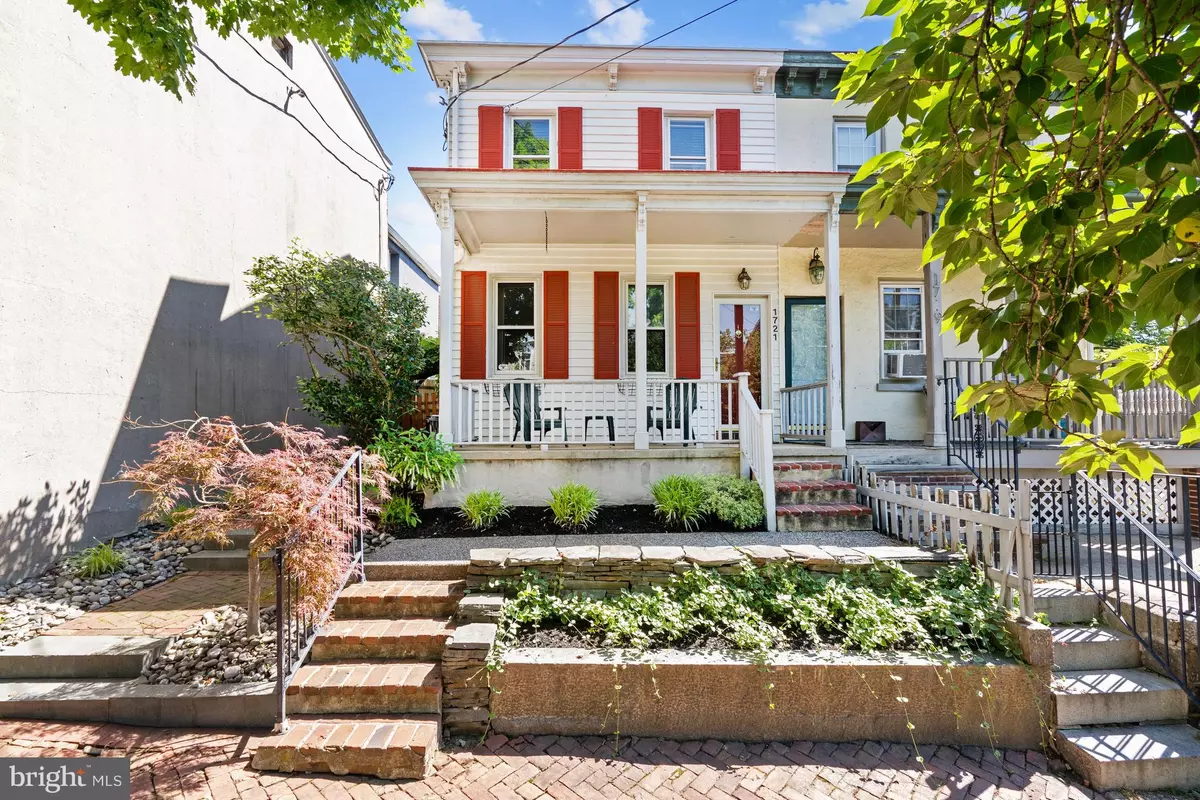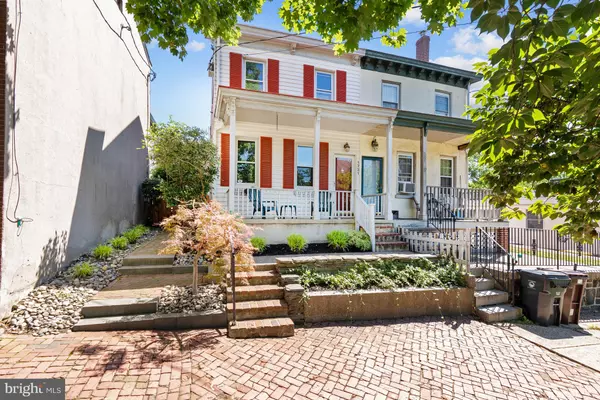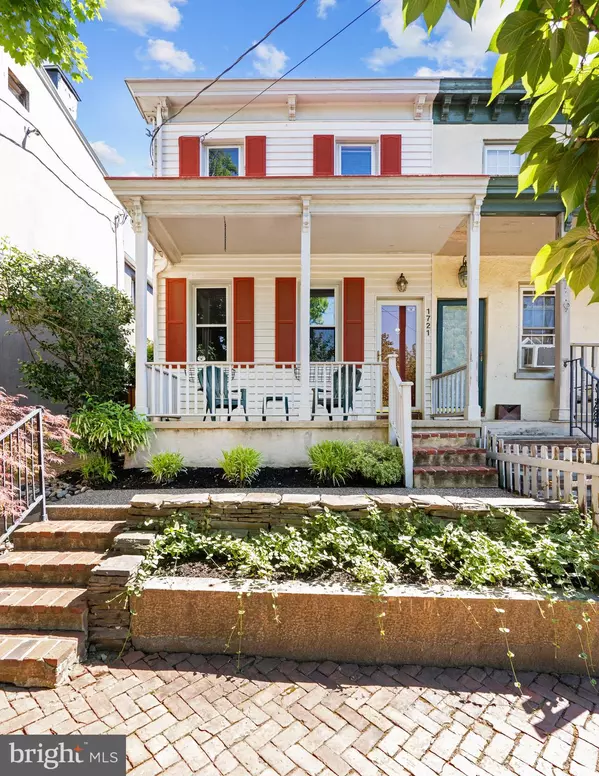$365,000
$345,000
5.8%For more information regarding the value of a property, please contact us for a free consultation.
1721 GILPIN AVE Wilmington, DE 19806
2 Beds
1 Bath
2,522 SqFt
Key Details
Sold Price $365,000
Property Type Single Family Home
Sub Type Twin/Semi-Detached
Listing Status Sold
Purchase Type For Sale
Square Footage 2,522 sqft
Price per Sqft $144
Subdivision Trolley Square
MLS Listing ID DENC2025080
Sold Date 07/28/22
Style Traditional
Bedrooms 2
Full Baths 1
HOA Y/N N
Abv Grd Liv Area 1,850
Originating Board BRIGHT
Year Built 1894
Annual Tax Amount $3,131
Tax Year 2021
Lot Size 2,178 Sqft
Acres 0.05
Lot Dimensions 25X85
Property Description
Charming, inviting and cheerful town home in the heart of Trolley Square with a lovely open front porch. Just a short walk to many popular local restaurants, bars, salons, gift shops, salons and grocery store. Just 2 blocks from access to beautiful and tranquil Brandywine Park with trails overlooking the river. This home is in very good condition with recently updated systems. Central air installed 7/2019 and gas furnace 10/15. Hardwood floors in main living area with an eating area just off the kitchen. Both the kitchen and bathroom have been updated prior to this owner. Second floor bedrooms each have 2 large closets plus a roomy linen closet in hallway. A spacious third floor loft has access to an outdoor balcony/deck area. Enjoy a nicely landscaped back fenced yard ideal for a cookout and pets. Convenience and low maintenance for a busy lifestyle!
Location
State DE
County New Castle
Area Wilmington (30906)
Zoning 26R3
Rooms
Basement Interior Access, Unfinished
Interior
Interior Features Breakfast Area, Carpet, Combination Dining/Living, Kitchen - Eat-In, Skylight(s), Tub Shower, Window Treatments
Hot Water Natural Gas
Heating Forced Air
Cooling Central A/C
Flooring Carpet, Hardwood
Equipment Built-In Range, Dishwasher, Disposal, Dryer - Electric, Oven - Single, Oven/Range - Electric, Refrigerator, Washer
Fireplace N
Window Features Double Hung
Appliance Built-In Range, Dishwasher, Disposal, Dryer - Electric, Oven - Single, Oven/Range - Electric, Refrigerator, Washer
Heat Source Natural Gas
Laundry Basement
Exterior
Exterior Feature Deck(s)
Fence Privacy, Rear, Wood
Water Access N
Roof Type Asphalt
Accessibility None
Porch Deck(s)
Garage N
Building
Lot Description Landscaping, Rear Yard
Story 3
Foundation Stone
Sewer Public Sewer
Water Public
Architectural Style Traditional
Level or Stories 3
Additional Building Above Grade, Below Grade
Structure Type Dry Wall,Plaster Walls
New Construction N
Schools
School District Red Clay Consolidated
Others
Senior Community No
Tax ID 2601340068
Ownership Fee Simple
SqFt Source Estimated
Acceptable Financing Cash, Conventional
Horse Property N
Listing Terms Cash, Conventional
Financing Cash,Conventional
Special Listing Condition Standard
Read Less
Want to know what your home might be worth? Contact us for a FREE valuation!

Our team is ready to help you sell your home for the highest possible price ASAP

Bought with Andrew White • Compass





