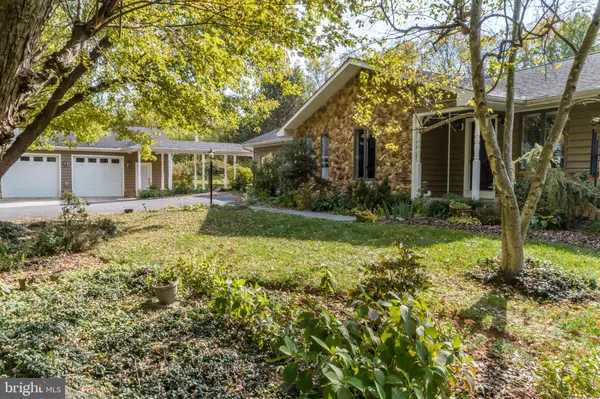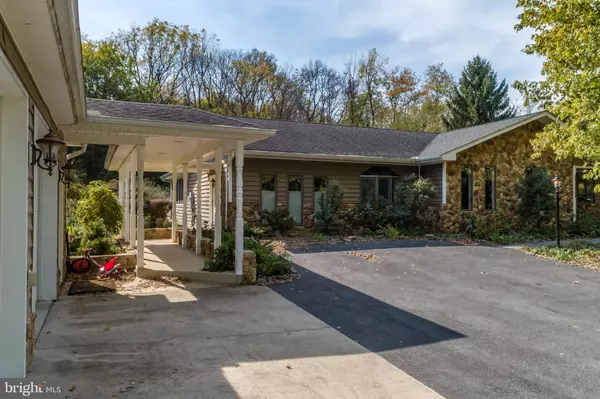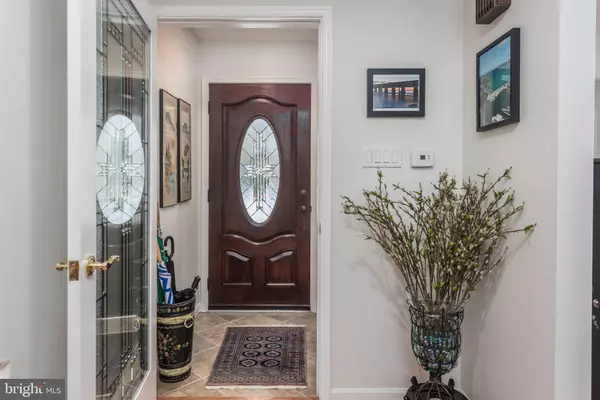$720,000
$699,000
3.0%For more information regarding the value of a property, please contact us for a free consultation.
360 GLENDOBBIN RD Winchester, VA 22603
3 Beds
4 Baths
4,324 SqFt
Key Details
Sold Price $720,000
Property Type Single Family Home
Sub Type Detached
Listing Status Sold
Purchase Type For Sale
Square Footage 4,324 sqft
Price per Sqft $166
Subdivision None Available
MLS Listing ID VAFV161880
Sold Date 05/03/21
Style Ranch/Rambler
Bedrooms 3
Full Baths 3
Half Baths 1
HOA Y/N N
Abv Grd Liv Area 2,636
Originating Board BRIGHT
Year Built 1985
Annual Tax Amount $3,512
Tax Year 2019
Lot Size 8.379 Acres
Acres 8.38
Property Description
Welcome to 360 Glendobbin Rd! Drive up the treelined-driveway that leads to this beautiful, unique home on its very private, unrestricted 8.4 acres. The three-bedroom (possible five bedrooms), three-bath home with two finished levels has been lovingly and meticulously maintained--very apparent as soon as you enter the home! Walk into the great room consisting of the large gourmet kitchen, living and dining areas, and views through a wall of windows to the rear yard and swimming pool. The kitchen has a 21-foot-long granite counter that accommodates 6 stools making it perfect for gatherings, a Wolf 6-burner gas stove, and a separate wall oven; the chef's dream kitchen! There is also a butler's pantry with built-in cabinets--so much storage--and main-level laundry. The owners' suite features a large bedroom with attached sitting area, custom bath with heated towel racks, and a walk-in closet. Two additional bedrooms and bath complete the main level. The finished basement has a large family room with wood-burning stove and attached game room with space for a bar or kitchenette. The lower level also has a full bath, a second laundry/storage area, and two other rooms, currently used as additional bedrooms. Enjoy the airy 20' x 26' three-season room with plank-wood cathedral ceiling and tiled floors which leads out to a 1500-sq ft Trex deck and in-ground pool with hot tub. The backyard backs to trees making this entire area your personal oasis. The property also has a detached oversized two-car garage with a covered walkway into the home, another detached garage/workshop, a barn with two horse stalls and room to store hay and a run-in. The fencing, corral, three hydrants, and two all-season automatic watering systems on the property make it perfect for your horses! And, there are two fenced garden plots to grow your own veggies and herbs to use in the chef's kitchen. You will love this home!
Location
State VA
County Frederick
Zoning RA
Rooms
Other Rooms Living Room, Dining Room, Primary Bedroom, Sitting Room, Bedroom 2, Bedroom 3, Kitchen, Game Room, Family Room, Den, Foyer, Breakfast Room, Laundry, Other, Office, Bathroom 1, Bathroom 2, Primary Bathroom, Screened Porch
Basement Fully Finished, Full, Connecting Stairway, Interior Access
Main Level Bedrooms 3
Interior
Interior Features Breakfast Area, Built-Ins, Butlers Pantry, Carpet, Ceiling Fan(s), Combination Kitchen/Living, Crown Moldings, Dining Area, Entry Level Bedroom, Floor Plan - Open, Formal/Separate Dining Room, Kitchen - Gourmet, Kitchen - Island, Pantry, Recessed Lighting, Skylight(s), Soaking Tub, Upgraded Countertops, Walk-in Closet(s), Wood Floors, Wood Stove
Hot Water Bottled Gas
Heating Forced Air
Cooling Heat Pump(s), Central A/C
Flooring Hardwood, Laminated, Carpet
Fireplaces Number 2
Fireplaces Type Gas/Propane, Wood, Free Standing
Equipment Built-In Microwave, Dishwasher, Disposal, Dryer, Oven - Wall, Oven/Range - Gas, Refrigerator, Six Burner Stove, Stainless Steel Appliances, Washer
Fireplace Y
Window Features Bay/Bow,Skylights
Appliance Built-In Microwave, Dishwasher, Disposal, Dryer, Oven - Wall, Oven/Range - Gas, Refrigerator, Six Burner Stove, Stainless Steel Appliances, Washer
Heat Source Electric, Propane - Leased
Laundry Main Floor, Lower Floor
Exterior
Exterior Feature Deck(s)
Parking Features Garage - Side Entry, Garage Door Opener, Oversized
Garage Spaces 8.0
Fence Board, Wire
Pool Fenced, Heated, In Ground
Water Access N
View Pasture, Trees/Woods
Roof Type Architectural Shingle
Accessibility None
Porch Deck(s)
Total Parking Spaces 8
Garage Y
Building
Lot Description Backs to Trees, Irregular, Landscaping, Partly Wooded, Private, Rear Yard, Secluded, Unrestricted, Vegetation Planting
Story 2
Sewer Grinder Pump, Septic Exists
Water Well
Architectural Style Ranch/Rambler
Level or Stories 2
Additional Building Above Grade, Below Grade
New Construction N
Schools
Elementary Schools Apple Pie Ridge
Middle Schools Frederick County
High Schools James Wood
School District Frederick County Public Schools
Others
Senior Community No
Tax ID 42 A 262A
Ownership Fee Simple
SqFt Source Estimated
Security Features Security System
Horse Property Y
Horse Feature Stable(s), Paddock, Horses Allowed
Special Listing Condition Standard
Read Less
Want to know what your home might be worth? Contact us for a FREE valuation!

Our team is ready to help you sell your home for the highest possible price ASAP

Bought with Michelle L Belford • NextHome Realty Select





