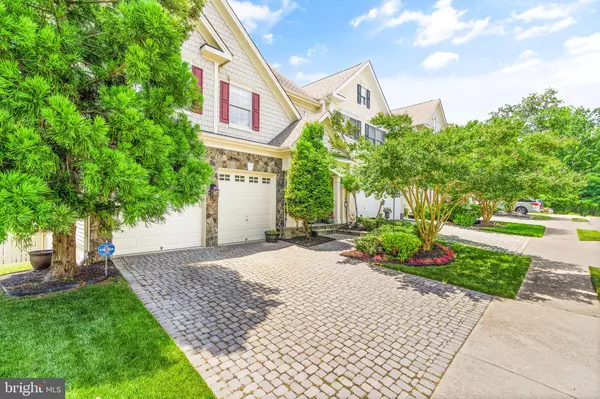$615,000
$615,000
For more information regarding the value of a property, please contact us for a free consultation.
16834 PANORAMA DR Woodbridge, VA 22191
3 Beds
4 Baths
3,509 SqFt
Key Details
Sold Price $615,000
Property Type Townhouse
Sub Type End of Row/Townhouse
Listing Status Sold
Purchase Type For Sale
Square Footage 3,509 sqft
Price per Sqft $175
Subdivision Powells Landing
MLS Listing ID VAPW2030786
Sold Date 07/29/22
Style Craftsman
Bedrooms 3
Full Baths 3
Half Baths 1
HOA Fees $134/mo
HOA Y/N Y
Abv Grd Liv Area 2,548
Originating Board BRIGHT
Year Built 2004
Annual Tax Amount $6,131
Tax Year 2022
Lot Size 4,217 Sqft
Acres 0.1
Property Description
Price improved on this beautiful end-unit townhouse backing to the water on Powells Creek with amazing views! This home features hardwood floors on the main and upper levels. Gourmet kitchen with granite countertops, stainless appliances, and stove with convection oven. The family room off the kitchen shares a double-sided fireplace with the formal dining room. A gorgeous hardwood staircase leads to the upper level. The primary suite is an oasis - views of the water year-round, and a gas fireplace and sitting area. The upper-level laundry room offers ease and convenience. Two additional bedrooms upstairs share a hall bath. One bedroom has pull-down stairs to the attic. The lower level has a 4th bedroom (NTC), finished rec room, and full bath. This level walks out to the backyard with picket fence. Trails throughout the neighborhood lead to Leesylvania State Park. Where else in Prince William County can you have this view?
Location
State VA
County Prince William
Zoning R6
Rooms
Basement Full, Fully Finished, Rear Entrance
Interior
Interior Features Attic, Breakfast Area, Chair Railings, Crown Moldings, Dining Area, Family Room Off Kitchen, Kitchen - Island, Recessed Lighting, Upgraded Countertops, Walk-in Closet(s), Wood Floors
Hot Water Natural Gas
Heating Forced Air
Cooling Central A/C
Fireplaces Number 2
Equipment Built-In Microwave, Dishwasher, Disposal, Dryer, Icemaker, Refrigerator, Stainless Steel Appliances, Stove, Washer
Appliance Built-In Microwave, Dishwasher, Disposal, Dryer, Icemaker, Refrigerator, Stainless Steel Appliances, Stove, Washer
Heat Source Natural Gas
Exterior
Parking Features Garage - Front Entry, Garage Door Opener
Garage Spaces 2.0
Water Access N
Roof Type Architectural Shingle
Accessibility None
Attached Garage 2
Total Parking Spaces 2
Garage Y
Building
Story 3
Foundation Slab
Sewer Public Sewer
Water Public
Architectural Style Craftsman
Level or Stories 3
Additional Building Above Grade, Below Grade
New Construction N
Schools
School District Prince William County Public Schools
Others
Senior Community No
Tax ID 8389-39-7241
Ownership Fee Simple
SqFt Source Assessor
Special Listing Condition Standard
Read Less
Want to know what your home might be worth? Contact us for a FREE valuation!

Our team is ready to help you sell your home for the highest possible price ASAP

Bought with Bryson Daniels • EXP Realty, LLC





