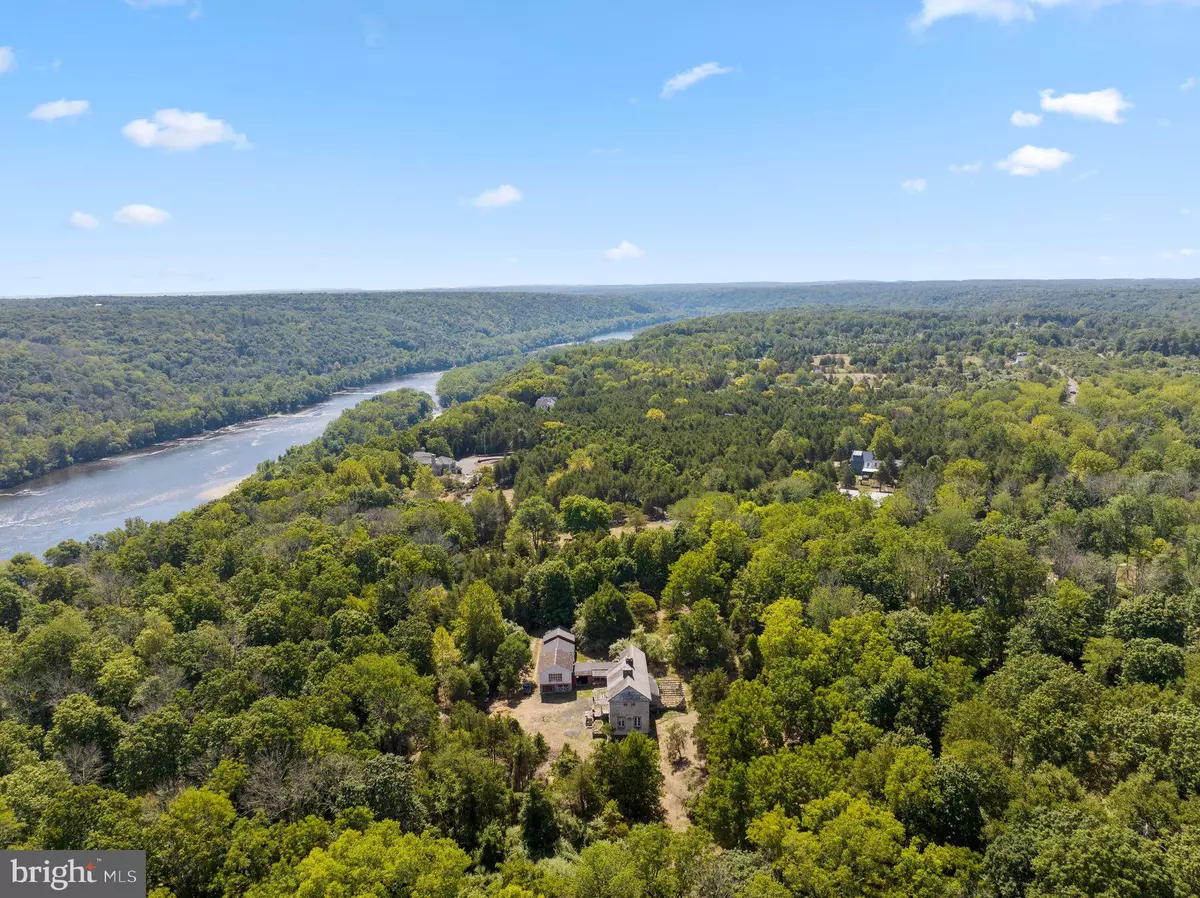$765,000
$765,000
For more information regarding the value of a property, please contact us for a free consultation.
258 CAFFERTY RD Pipersville, PA 18947
3 Beds
3 Baths
3,740 SqFt
Key Details
Sold Price $765,000
Property Type Single Family Home
Sub Type Detached
Listing Status Sold
Purchase Type For Sale
Square Footage 3,740 sqft
Price per Sqft $204
Subdivision None Available
MLS Listing ID PABU2034946
Sold Date 10/07/22
Style Traditional
Bedrooms 3
Full Baths 2
Half Baths 1
HOA Y/N N
Abv Grd Liv Area 3,740
Originating Board BRIGHT
Year Built 1988
Annual Tax Amount $7,420
Tax Year 2022
Lot Size 12.166 Acres
Acres 12.17
Lot Dimensions 0.00 x 0.00
Property Description
Down a long private driveway on 12+acres in beautiful Tinicum Township is a 3600 Sq foot house that is waiting a renovation or re-construction. Large rooms, with high ceilings. Chefs kitchen, Formal Living and dining room. 3BRS includes a master suite 2.5 Baths. Out buildings include a solid Storage building and barn with loft/ Studio. Property is open level and wooded. Total privacy in a natural setting A diamond in the rough for many possibilities. Surrounded by estate properties, set high up with potential river views. Much potential to create a spectacular estate private retreat. This property is being sold AS IS.
Location
State PA
County Bucks
Area Tinicum Twp (10144)
Zoning RA
Rooms
Other Rooms Living Room, Bedroom 2, Bedroom 3, Kitchen, Family Room, Den, Breakfast Room, Bedroom 1, Other
Interior
Interior Features Breakfast Area, Butlers Pantry, Carpet, Crown Moldings, Family Room Off Kitchen, Formal/Separate Dining Room, Kitchen - Country, Kitchen - Table Space, Wood Floors
Hot Water Electric
Heating Baseboard - Hot Water
Cooling None
Flooring Carpet, Tile/Brick, Wood
Fireplaces Number 4
Fireplaces Type Brick, Marble
Equipment Commercial Range, Refrigerator, Stainless Steel Appliances
Fireplace Y
Window Features Insulated,Wood Frame
Appliance Commercial Range, Refrigerator, Stainless Steel Appliances
Heat Source Propane - Owned
Laundry Upper Floor
Exterior
Exterior Feature Patio(s), Porch(es)
Water Access N
Roof Type Slate
Street Surface Gravel
Accessibility None
Porch Patio(s), Porch(es)
Road Frontage Boro/Township
Garage N
Building
Lot Description Backs to Trees, Front Yard, Irregular, Level, Open, Partly Wooded, Rear Yard, Secluded
Story 2
Foundation Block
Sewer Septic Exists
Water Well
Architectural Style Traditional
Level or Stories 2
Additional Building Above Grade, Below Grade
Structure Type Block Walls,High
New Construction N
Schools
School District Palisades
Others
Senior Community No
Tax ID 44-022-097-003
Ownership Fee Simple
SqFt Source Assessor
Acceptable Financing Cash, Conventional
Listing Terms Cash, Conventional
Financing Cash,Conventional
Special Listing Condition Standard
Read Less
Want to know what your home might be worth? Contact us for a FREE valuation!

Our team is ready to help you sell your home for the highest possible price ASAP

Bought with Teresa K Trigas-Pfefferle • Keller Williams Real Estate-Clinton





