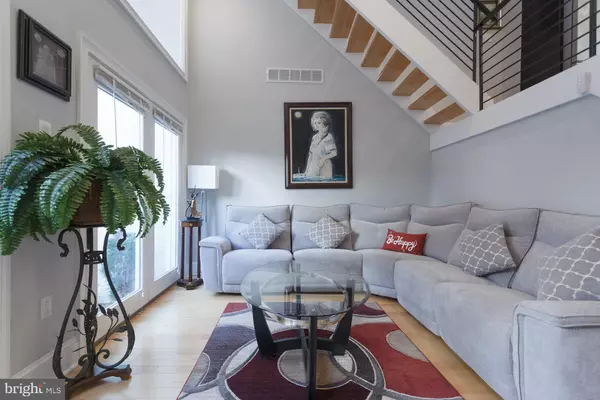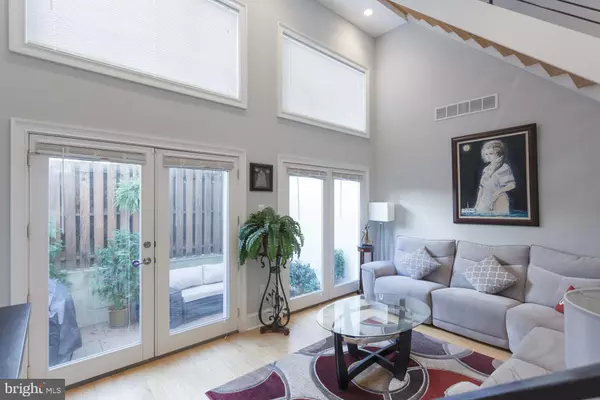$660,000
$695,000
5.0%For more information regarding the value of a property, please contact us for a free consultation.
1026 N LEITHGOW ST Philadelphia, PA 19123
3 Beds
3 Baths
2,119 SqFt
Key Details
Sold Price $660,000
Property Type Townhouse
Sub Type Interior Row/Townhouse
Listing Status Sold
Purchase Type For Sale
Square Footage 2,119 sqft
Price per Sqft $311
Subdivision Northern Liberties
MLS Listing ID PAPH2168972
Sold Date 11/18/22
Style Other
Bedrooms 3
Full Baths 2
Half Baths 1
HOA Y/N N
Abv Grd Liv Area 2,119
Originating Board BRIGHT
Year Built 2016
Annual Tax Amount $1,832
Tax Year 2022
Lot Size 659 Sqft
Acres 0.02
Lot Dimensions 18.00 x 40.00
Property Description
Welcome Home! Located on a quiet street in the sought-after Northern Liberties neighborhood of Philadelphia, sits this gorgeous brick townhome loaded with modern amenities. Once you walk inside you will notice the gorgeous split-level staircase with beautiful detailing. The living room features an enormous amount of natural lighting and patio doors that lead you out to a quaint private brick patio for those cozy fall nights or backyard barbecues. Upstairs, the natural light continues through into your modern kitchen with tons of counter and cabinet space for all your cooking needs! The eat-in kitchen also features stainless steel appliances and cabinetry handles to match! This home features 3 spacious bedrooms with plenty of closet space to suit your needs. The bathrooms are airy and bright from the glass shower in one, the gorgeous clean tub in the other, and wall-mounted toilets in 2 out of the 3. It has everything you need! The private attached garage with inside access is amazing for those cold winter nights. The washer and dryer are located on the main floor for easy access. Last but not least the gorgeous rooftop private deck oasis with a picture-perfect view of the city's skyline. There are 5 years left of the tax abatement. Don't miss out! Schedule your showing today!
Location
State PA
County Philadelphia
Area 19125 (19125)
Zoning RSA5
Rooms
Basement Other
Main Level Bedrooms 3
Interior
Hot Water Natural Gas
Heating Forced Air
Cooling Central A/C
Heat Source Natural Gas
Exterior
Parking Features Inside Access, Garage - Front Entry
Garage Spaces 1.0
Water Access N
Accessibility Other
Attached Garage 1
Total Parking Spaces 1
Garage Y
Building
Story 3
Foundation Brick/Mortar
Sewer Public Sewer
Water Public
Architectural Style Other
Level or Stories 3
Additional Building Above Grade, Below Grade
New Construction N
Schools
School District The School District Of Philadelphia
Others
Senior Community No
Tax ID 057116426
Ownership Fee Simple
SqFt Source Assessor
Special Listing Condition Standard
Read Less
Want to know what your home might be worth? Contact us for a FREE valuation!

Our team is ready to help you sell your home for the highest possible price ASAP

Bought with Non Member • Non Subscribing Office





