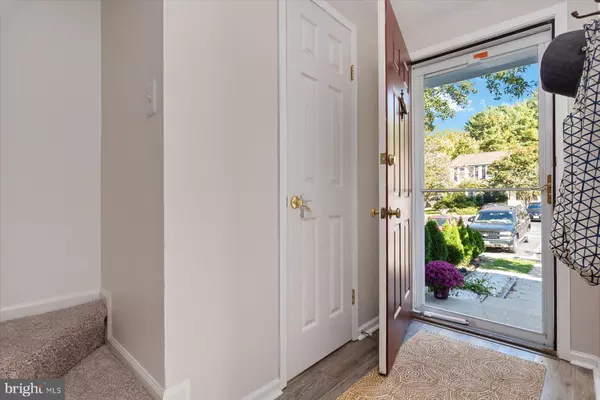$365,000
$350,000
4.3%For more information regarding the value of a property, please contact us for a free consultation.
1176 WHITE CORAL CT Arnold, MD 21012
3 Beds
3 Baths
1,520 SqFt
Key Details
Sold Price $365,000
Property Type Townhouse
Sub Type Interior Row/Townhouse
Listing Status Sold
Purchase Type For Sale
Square Footage 1,520 sqft
Price per Sqft $240
Subdivision Ulmstead Gardens
MLS Listing ID MDAA2047262
Sold Date 11/17/22
Style Colonial
Bedrooms 3
Full Baths 2
Half Baths 1
HOA Fees $65/ann
HOA Y/N Y
Abv Grd Liv Area 1,120
Originating Board BRIGHT
Year Built 1984
Annual Tax Amount $3,169
Tax Year 2022
Lot Size 2,000 Sqft
Acres 0.05
Property Description
Introducing 1176 White Coral Coral Court, a beautiful recently updated townhome in Umstead Gardens. This townhome offers 3 bedrooms and 2 and half bathrooms, the entire home has recently been painted with all carpets replaced. Upon entering the home, you will be greeted by an entry way with a half bath to your right and a warm and inviting kitchen to your left. A generously size family room is found off the kitchen with access to the newly painted deck (one of two outdoor spaces). Upstairs, you will find all three bedrooms and a full bathroom with tub. The basement boasts another full bathroom, laundry/storage area, more living space and walkout to the backyard.
Everyday conveniences of restaurants, grocery stores and shopping is just outside the community and Annapolis is only a short drive away – this location offers it all! Welcome home!
Location
State MD
County Anne Arundel
Zoning R5
Rooms
Other Rooms Basement
Basement Full, Rear Entrance, Sump Pump, Walkout Level, Outside Entrance, Heated, Improved, Partially Finished
Interior
Interior Features Carpet, Ceiling Fan(s), Floor Plan - Traditional, Family Room Off Kitchen, Stall Shower, Tub Shower
Hot Water Electric
Heating Heat Pump(s)
Cooling Central A/C
Flooring Luxury Vinyl Plank, Partially Carpeted
Fireplaces Number 1
Heat Source Electric
Exterior
Garage Spaces 2.0
Parking On Site 2
Amenities Available Basketball Courts, Common Grounds, Picnic Area, Tot Lots/Playground
Water Access N
Accessibility None
Total Parking Spaces 2
Garage N
Building
Story 2
Foundation Slab
Sewer Public Sewer
Water Public
Architectural Style Colonial
Level or Stories 2
Additional Building Above Grade, Below Grade
New Construction N
Schools
School District Anne Arundel County Public Schools
Others
Senior Community No
Tax ID 020387890028844
Ownership Fee Simple
SqFt Source Assessor
Special Listing Condition Standard
Read Less
Want to know what your home might be worth? Contact us for a FREE valuation!

Our team is ready to help you sell your home for the highest possible price ASAP

Bought with Ross Tobin • RE/MAX Aspire





