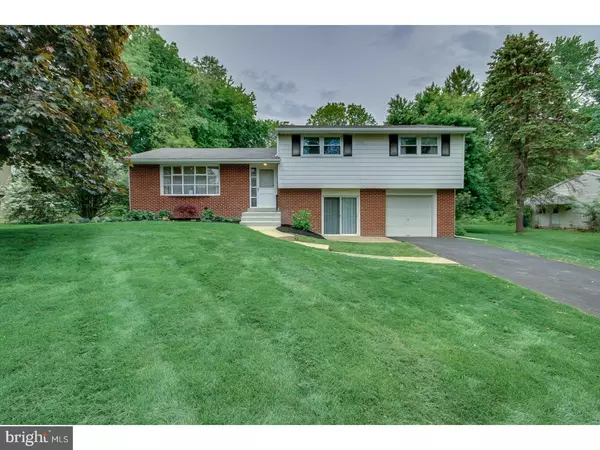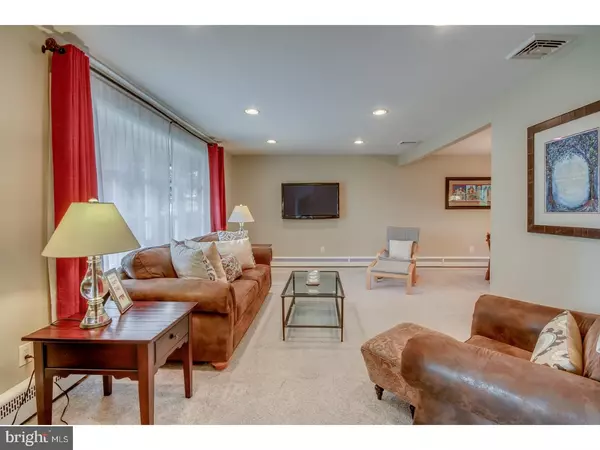$365,000
$365,000
For more information regarding the value of a property, please contact us for a free consultation.
74 MALLARD RD Holland, PA 18966
3 Beds
3 Baths
2,158 SqFt
Key Details
Sold Price $365,000
Property Type Single Family Home
Sub Type Detached
Listing Status Sold
Purchase Type For Sale
Square Footage 2,158 sqft
Price per Sqft $169
Subdivision Holland Farms
MLS Listing ID 1002618557
Sold Date 07/06/17
Style Traditional,Split Level
Bedrooms 3
Full Baths 2
Half Baths 1
HOA Y/N N
Abv Grd Liv Area 2,158
Originating Board TREND
Year Built 1956
Annual Tax Amount $3,755
Tax Year 2017
Lot Size 0.459 Acres
Acres 0.46
Lot Dimensions 100X200
Property Description
Welcome to this beautifully updated traditional home. Impressive upgrades include a NEW kitchen and 2 NEW Bathrooms. The foyer entrance brings you into the spacious Living Room filled with sunlight from the huge picture window. The adjacent dining room makes it easy for entertaining and has a rear door to the screened porch. A great place to relax and look out onto the plush rear yard. The NEW kitchen offers beautiful cabinetry, granite countertops, and ceramic backsplash. The upper level includes a wonderful Owners Bedroom with 2 closets and a NEWLY remodeled Private Owners Bathroom. You'll love the updated vanity, beautiful ceramic tile, and a clear glass shower door. Two additional bedrooms offer nice closets and large windows to let in the sunshine. The Hall Bathroom is also newly remodeled with new vanity, and ceramic tile flooring with radiant heat. The lower level offers a comfortable familyroom for additional space and play area. A powder room and bright and clean laundry room are conveniently located on the same level. The laundry room includes a door to the garage as well as one to the rear yard. Lots of recessed lighting makes this house brightly lit. A large crawl space provides plenty of extra storage space. Come see why you can move right in and call this home!
Location
State PA
County Bucks
Area Northampton Twp (10131)
Zoning R2
Rooms
Other Rooms Living Room, Dining Room, Primary Bedroom, Bedroom 2, Kitchen, Family Room, Bedroom 1, Other
Basement Partial
Interior
Hot Water Electric
Heating Oil, Hot Water
Cooling Central A/C
Fireplace N
Heat Source Oil
Laundry Lower Floor
Exterior
Garage Spaces 4.0
Water Access N
Accessibility None
Attached Garage 1
Total Parking Spaces 4
Garage Y
Building
Story Other
Sewer Public Sewer
Water Public
Architectural Style Traditional, Split Level
Level or Stories Other
Additional Building Above Grade
New Construction N
Schools
Elementary Schools Holland
Middle Schools Holland
High Schools Council Rock High School South
School District Council Rock
Others
Senior Community No
Tax ID 31-028-021
Ownership Fee Simple
Read Less
Want to know what your home might be worth? Contact us for a FREE valuation!

Our team is ready to help you sell your home for the highest possible price ASAP

Bought with Holly Yablonovitz • BHHS Fox & Roach-Jenkintown





