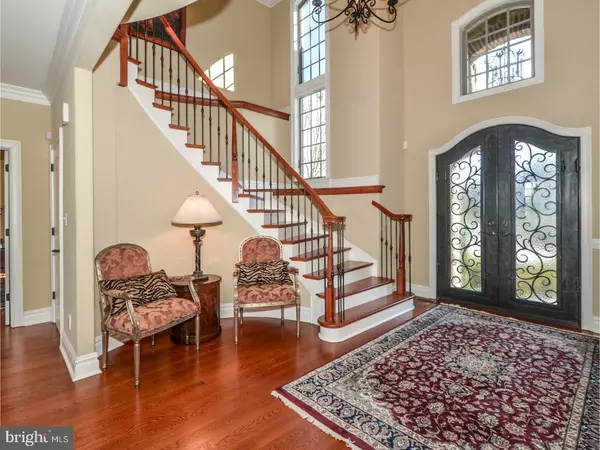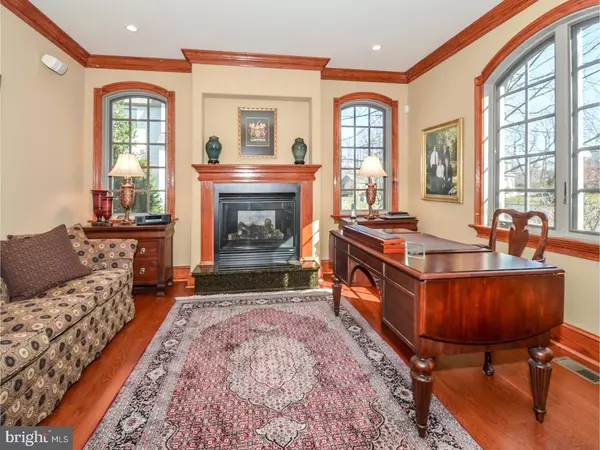$901,000
$899,900
0.1%For more information regarding the value of a property, please contact us for a free consultation.
395 COLLINS GRANT CT Yardley, PA 19067
4 Beds
5 Baths
4,400 SqFt
Key Details
Sold Price $901,000
Property Type Single Family Home
Sub Type Detached
Listing Status Sold
Purchase Type For Sale
Square Footage 4,400 sqft
Price per Sqft $204
Subdivision Boxwood Farms
MLS Listing ID 1002608217
Sold Date 08/15/17
Style French
Bedrooms 4
Full Baths 4
Half Baths 1
HOA Y/N N
Abv Grd Liv Area 4,400
Originating Board TREND
Year Built 2010
Annual Tax Amount $17,003
Tax Year 2017
Lot Size 0.315 Acres
Acres 0.32
Property Description
Enter through the 64" Wrought iron Front Doors to this Beautiful Custom Built home in Boxwood Farms, located in Pennsbury School District! This home has an open floor plan with a designer style. The first floor features 5" hardwood flooring and molding throughout, office with fireplace, a great room overlooking the back yard and flows into the kitchen separated by a double sided fireplace, the great rm also has french doors that lead to the blue stone covered porch with fireplace. Off the foyer is the dining room with butler pantry, and kitchen featuring state of the art appliances such as a Thermadore range, sub zero wine refrigerator,fisher and pakel dishwasher, and a LG French door refrigerator. The highlight of the 2nd floor is the master bedroom with his and her bathrooms, California Custom Closetes, fireplace and separate sitting room. The jack and jill and princess suite, feature a full bath and California Custom Closets. The 2nd floor laundry is an added convenience. Entertain in the 9' finished lower level with wet bar, granite counter tops, built-in cabinetry, media are with custom built-ins, powder room. Barbecue on the gas grill located on the patio with Pergola. There are so many features and upgrades of this home that there is not enough room to mention them all. Some are Anderson windows 400 series, foam insulation, 2 high efficiency heat pumps with gas back up, 20 KW Generator, whole house vac, security, shed to match the house, Timbercraft garage doors, 3 car garage. Location is key close to Phila, NYC, Princeton, RT 1 and I95.
Location
State PA
County Bucks
Area Lower Makefield Twp (10120)
Zoning R3
Rooms
Other Rooms Living Room, Dining Room, Primary Bedroom, Bedroom 2, Bedroom 3, Kitchen, Family Room, Bedroom 1, Other
Basement Full, Fully Finished
Interior
Interior Features Primary Bath(s), Kitchen - Island, Butlers Pantry, Ceiling Fan(s), Sprinkler System
Hot Water Natural Gas
Heating Heat Pump - Gas BackUp, Forced Air, Zoned, Energy Star Heating System
Cooling Central A/C
Equipment Dishwasher, Refrigerator, Energy Efficient Appliances
Fireplace N
Appliance Dishwasher, Refrigerator, Energy Efficient Appliances
Laundry Upper Floor
Exterior
Exterior Feature Patio(s), Porch(es)
Garage Spaces 6.0
Water Access N
Accessibility None
Porch Patio(s), Porch(es)
Attached Garage 3
Total Parking Spaces 6
Garage Y
Building
Lot Description Cul-de-sac
Story 2
Sewer Public Sewer
Water Public
Architectural Style French
Level or Stories 2
Additional Building Above Grade
Structure Type 9'+ Ceilings
New Construction N
Schools
High Schools Pennsbury
School District Pennsbury
Others
Senior Community No
Tax ID 20-032-021-011
Ownership Fee Simple
Security Features Security System
Read Less
Want to know what your home might be worth? Contact us for a FREE valuation!

Our team is ready to help you sell your home for the highest possible price ASAP

Bought with Jodi Costin • BHHS Fox & Roach-Southampton





