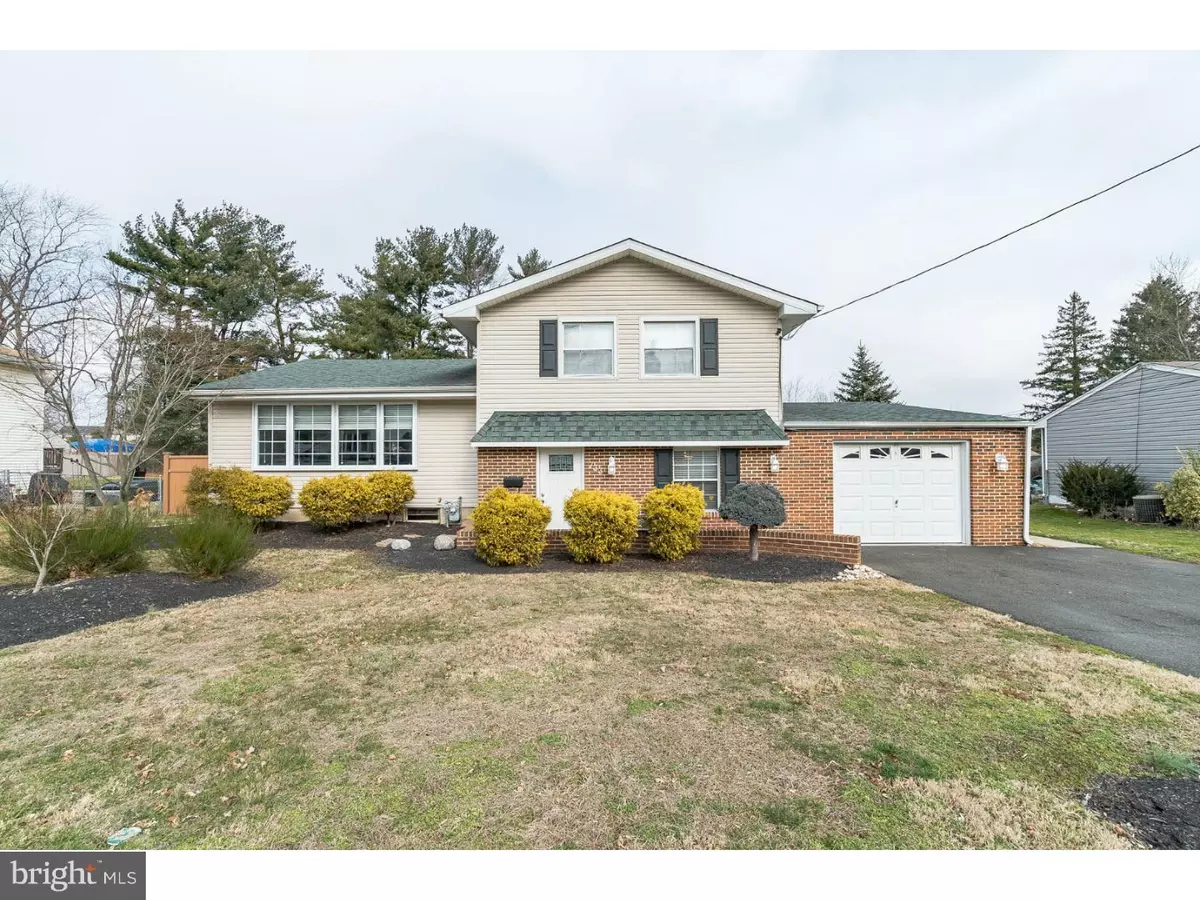$345,000
$349,900
1.4%For more information regarding the value of a property, please contact us for a free consultation.
733 CHERYL DR Warminster, PA 18974
5 Beds
3 Baths
2,216 SqFt
Key Details
Sold Price $345,000
Property Type Single Family Home
Sub Type Detached
Listing Status Sold
Purchase Type For Sale
Square Footage 2,216 sqft
Price per Sqft $155
Subdivision Glen View Park
MLS Listing ID 1002604359
Sold Date 04/28/17
Style Other,Split Level
Bedrooms 5
Full Baths 2
Half Baths 1
HOA Y/N N
Abv Grd Liv Area 2,216
Originating Board TREND
Year Built 1962
Annual Tax Amount $5,811
Tax Year 2017
Lot Size 0.290 Acres
Acres 0.5
Lot Dimensions 75X156
Property Description
Welcome home to this spacious 5 BR 2.5 Bath split level located in a wonderful neighborhood in Warminster Township. This property has been updated throughout and is ready to be yours. As soon as you walk through the front door you won't be disappointed. The vaulted ceiling, large windows and hardwood flooring in the Living Room and Dining Room create a bright and airy space. The expanded eat-in Kitchen features stainless steel appliances and contains a NEW slider leading out to the backyard. A few steps down you enter the large Family Room with wood burning fireplace, the perfect place to cozy up by the fire and watch a movie. There is also an updated half Bath and 2 large rooms on the lower level, which could be used as Bedrooms, an Office or Exercise room. After a long day, walk upstairs to the Master Bedroom with updated Master Bath. There are 3 additional Bedrooms and a full Bath on the upper level. You will have countless hours of fun with family and friends in the large private Yard featuring a NEW 2-tiered maintenance free Trex deck with lighting, in ground pool and Sunroom. The house also includes 1.5 car Garage, NEW HVAC (2015), NEW hot water heater (2015), NEW carpeting (2017), NEW siding, replacement windows and has been freshly painted throughout. The property is conveniently located near routes 611, 263, PA Turnpike, Wegman's, Costco, Restaurants and Warminster SEPTA Station ? Call to schedule your showing today.
Location
State PA
County Bucks
Area Warminster Twp (10149)
Zoning R2
Rooms
Other Rooms Living Room, Dining Room, Primary Bedroom, Bedroom 2, Bedroom 3, Kitchen, Family Room, Bedroom 1, Other, Attic
Basement Partial, Unfinished
Interior
Interior Features Primary Bath(s), Ceiling Fan(s), Stall Shower, Kitchen - Eat-In
Hot Water Electric
Heating Gas, Forced Air
Cooling Central A/C
Flooring Wood, Fully Carpeted
Fireplaces Number 1
Fireplaces Type Brick
Equipment Oven - Self Cleaning, Dishwasher, Disposal, Energy Efficient Appliances, Built-In Microwave
Fireplace Y
Window Features Energy Efficient,Replacement
Appliance Oven - Self Cleaning, Dishwasher, Disposal, Energy Efficient Appliances, Built-In Microwave
Heat Source Natural Gas
Laundry Basement
Exterior
Exterior Feature Deck(s)
Garage Spaces 4.0
Pool In Ground
Utilities Available Cable TV
Water Access N
Roof Type Shingle
Accessibility None
Porch Deck(s)
Attached Garage 1
Total Parking Spaces 4
Garage Y
Building
Story Other
Foundation Concrete Perimeter
Sewer Public Sewer
Water Public
Architectural Style Other, Split Level
Level or Stories Other
Additional Building Above Grade
New Construction N
Schools
School District Centennial
Others
Senior Community No
Tax ID 49-017-270
Ownership Fee Simple
Read Less
Want to know what your home might be worth? Contact us for a FREE valuation!

Our team is ready to help you sell your home for the highest possible price ASAP

Bought with Kevin Gilmore • RE/MAX Centre Realtors





