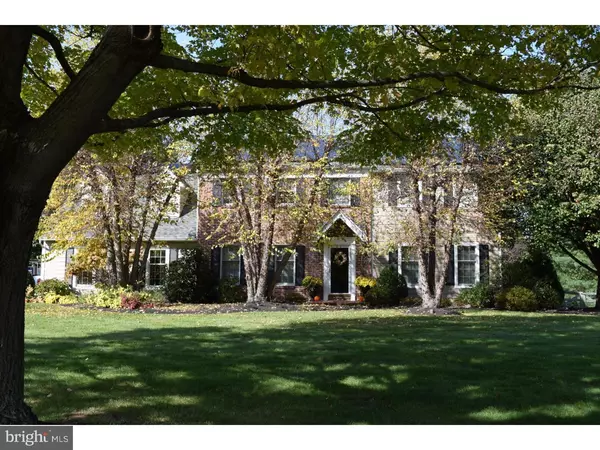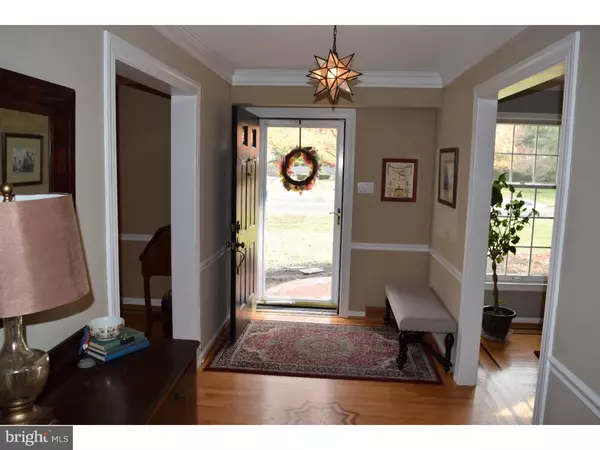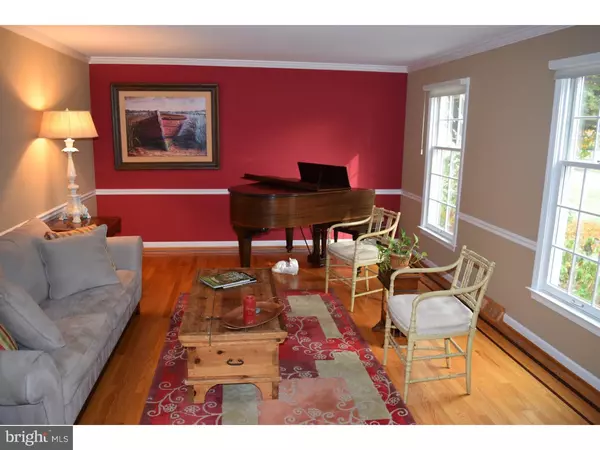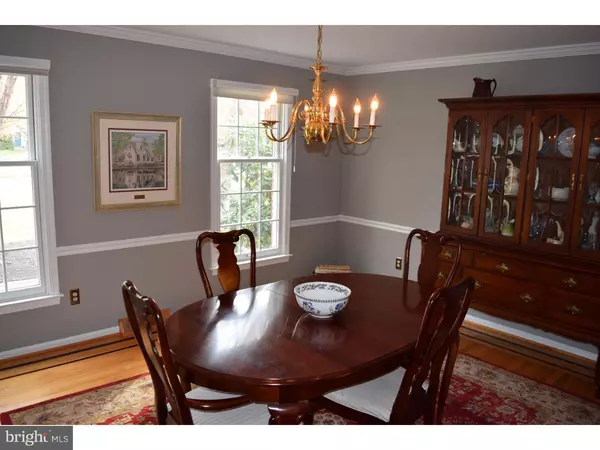$694,900
$694,900
For more information regarding the value of a property, please contact us for a free consultation.
1584 SILO RD Yardley, PA 19067
5 Beds
3 Baths
4,069 SqFt
Key Details
Sold Price $694,900
Property Type Single Family Home
Sub Type Detached
Listing Status Sold
Purchase Type For Sale
Square Footage 4,069 sqft
Price per Sqft $170
Subdivision Mirror Lake Farms
MLS Listing ID 1002594791
Sold Date 01/20/17
Style Colonial
Bedrooms 5
Full Baths 2
Half Baths 1
HOA Y/N N
Abv Grd Liv Area 4,069
Originating Board TREND
Year Built 1984
Annual Tax Amount $12,742
Tax Year 2016
Lot Size 1.002 Acres
Acres 1.0
Lot Dimensions 204X275
Property Description
Welcome home to this stately 4000 sf Colonial on an exceptional, lush 1 acre lot in prestigious Mirror Lake Farms. The brick and Hardie Plank exterior add to its beautiful curb appeal. Enjoy outdoor living with the covered porch, patio with built-in gas grill, hardscaped area with outdoor lighting, fire pit and koi pond. Upon entering the gracious foyer you will notice the natural sunlight streaming through the over-sized Pella windows, the detailed woodwork, the neural palette, recessed lighting and the beautiful hardwood flooring with inlay detail that flow throughout the home. The cheerful kitchen has granite countertops, oak cabinetry with glass accent doors, tile backsplash and pantry closet. Step down into the warm and spacious breakfast room which has a cathedral ceiling, two skylights, exposed beams and a gas, brick fireplace. The gracious family room has beautiful french doors leading to the expansive deck, a wood burning brick fireplace, exposed beams and built-in bookcases with transome windows. All bathrooms are beautifully updated, and the basement is nicely finished and has plenty of storage. There is a first floor laundry room with wash sink and access to the garage and patio. This green home has energy efficient solar panels providing for cost effective utilities.
Location
State PA
County Bucks
Area Lower Makefield Twp (10120)
Zoning R1
Rooms
Other Rooms Living Room, Dining Room, Primary Bedroom, Bedroom 2, Bedroom 3, Kitchen, Family Room, Bedroom 1, Laundry, Other, Attic
Basement Full
Interior
Interior Features Primary Bath(s), Butlers Pantry, Dining Area
Hot Water Electric
Heating Electric, Heat Pump - Electric BackUp, Solar Active/Passive, Forced Air
Cooling Central A/C
Flooring Wood, Fully Carpeted, Tile/Brick
Fireplaces Number 2
Fireplaces Type Brick
Equipment Built-In Range, Oven - Self Cleaning, Disposal
Fireplace Y
Appliance Built-In Range, Oven - Self Cleaning, Disposal
Heat Source Electric, Solar
Laundry Main Floor
Exterior
Exterior Feature Patio(s), Porch(es)
Garage Spaces 5.0
Water Access N
Roof Type Shingle
Accessibility None
Porch Patio(s), Porch(es)
Attached Garage 2
Total Parking Spaces 5
Garage Y
Building
Lot Description Level, Front Yard, Rear Yard
Story 2
Foundation Concrete Perimeter
Sewer Public Sewer
Water Public
Architectural Style Colonial
Level or Stories 2
Additional Building Above Grade
New Construction N
Schools
High Schools Pennsbury
School District Pennsbury
Others
Senior Community No
Tax ID 20-021-037
Ownership Fee Simple
Acceptable Financing Conventional
Listing Terms Conventional
Financing Conventional
Read Less
Want to know what your home might be worth? Contact us for a FREE valuation!

Our team is ready to help you sell your home for the highest possible price ASAP

Bought with Amy Levine • Coldwell Banker Hearthside





