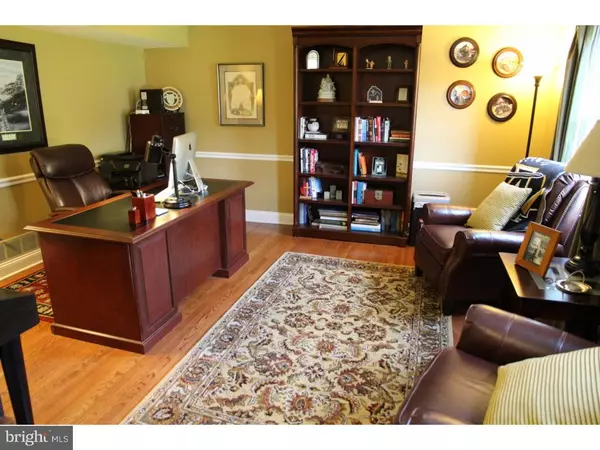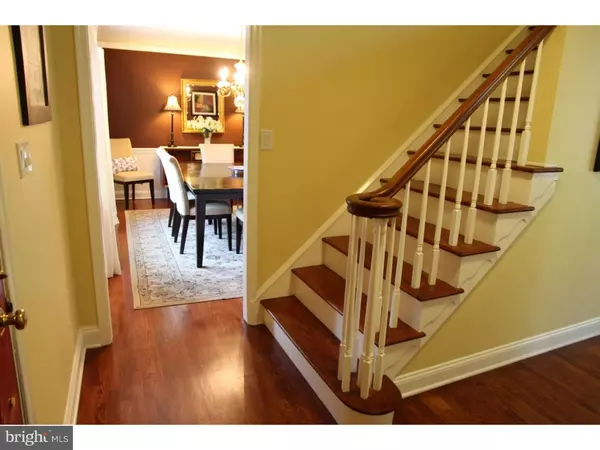$485,000
$489,900
1.0%For more information regarding the value of a property, please contact us for a free consultation.
1463 HEATHER CIR Yardley, PA 19067
4 Beds
3 Baths
2,781 SqFt
Key Details
Sold Price $485,000
Property Type Single Family Home
Sub Type Detached
Listing Status Sold
Purchase Type For Sale
Square Footage 2,781 sqft
Price per Sqft $174
Subdivision Pebble Creek Est
MLS Listing ID 1002587715
Sold Date 07/15/16
Style Colonial
Bedrooms 4
Full Baths 2
Half Baths 1
HOA Y/N N
Abv Grd Liv Area 2,781
Originating Board TREND
Year Built 1983
Annual Tax Amount $9,498
Tax Year 2016
Lot Size 0.420 Acres
Acres 0.42
Lot Dimensions 230X187
Property Description
In the secluded and least traveled thru neighborhood of Lower Makefield Township, resides this 4 bedroom beauty. The gleaming hardwood floors greet you upon entering. The owners have taken great pride with improvements of only top quality. Items include New top of the line heating and cooling systems, New Solar Panels for addition economic savings, New electric panel and wiring, custom built-ins and new wood baseboard trim. This Pristine Home has one of the most beautiful private setting with stamped concrete patio and multiple sitting areas with views of nature and creek and inviting bird sounds. Fabulous sun room and screened room add relaxing spaces to this already spectacular home. Cozy Family room with fireplace, finished basement, huge master bedroom walk-in closet and sun filled windows of the generous sized bedrooms complete this best of the best!
Location
State PA
County Bucks
Area Lower Makefield Twp (10120)
Zoning R2
Rooms
Other Rooms Living Room, Dining Room, Primary Bedroom, Bedroom 2, Bedroom 3, Kitchen, Family Room, Bedroom 1, Other, Attic
Basement Full
Interior
Interior Features Primary Bath(s), Butlers Pantry, Skylight(s), Ceiling Fan(s), Stall Shower, Dining Area
Hot Water Electric
Heating Electric, Forced Air
Cooling Central A/C
Flooring Wood, Fully Carpeted, Tile/Brick
Fireplaces Number 1
Fireplaces Type Brick
Equipment Oven - Self Cleaning, Dishwasher
Fireplace Y
Window Features Energy Efficient,Replacement
Appliance Oven - Self Cleaning, Dishwasher
Heat Source Electric
Laundry Basement
Exterior
Exterior Feature Patio(s)
Garage Spaces 5.0
Utilities Available Cable TV
Water Access N
Roof Type Pitched
Accessibility None
Porch Patio(s)
Attached Garage 2
Total Parking Spaces 5
Garage Y
Building
Lot Description Irregular, Level, Open, Front Yard, Rear Yard, SideYard(s)
Story 2
Sewer Public Sewer
Water Public
Architectural Style Colonial
Level or Stories 2
Additional Building Above Grade
Structure Type Cathedral Ceilings
New Construction N
Schools
School District Pennsbury
Others
Senior Community No
Tax ID 20-019-148
Ownership Fee Simple
Read Less
Want to know what your home might be worth? Contact us for a FREE valuation!

Our team is ready to help you sell your home for the highest possible price ASAP

Bought with Nancy M McHenry • Coldwell Banker Hearthside





