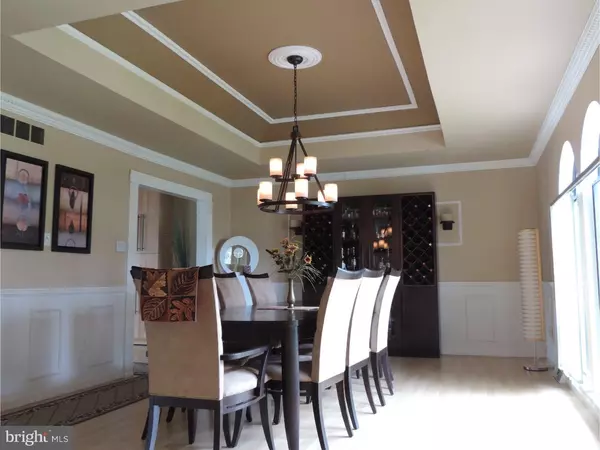$475,000
$488,000
2.7%For more information regarding the value of a property, please contact us for a free consultation.
68 LYNFORD RD Richboro, PA 18954
4 Beds
3 Baths
3,188 SqFt
Key Details
Sold Price $475,000
Property Type Single Family Home
Sub Type Detached
Listing Status Sold
Purchase Type For Sale
Square Footage 3,188 sqft
Price per Sqft $148
Subdivision Spring Valley Farm
MLS Listing ID 1002585527
Sold Date 08/31/16
Style Contemporary,Split Level
Bedrooms 4
Full Baths 2
Half Baths 1
HOA Y/N N
Abv Grd Liv Area 3,188
Originating Board TREND
Year Built 1978
Annual Tax Amount $7,138
Tax Year 2016
Lot Size 1,588 Sqft
Lot Dimensions 140X200
Property Description
Wow bests describes this beautiful Contemporary Villa located in desirable Spring Valley Farms, in the heart of Richboro. Upon entering the spacious Entrance Foyer you step up into a large Formal Dining Room with multiple Tray Ceilings and hardwood floors, which leads to a Custom Gourmet Kitchen with 3 yr. upgraded stainless steel appliances, 2 gourmet Islands w/ gold leaf Granite countertops, and Cathedral Ceilings with bright skylights. The Lower Level features a Family Room w/ fireplace leading to an expanded Great Room with panoramic views of the back Yard, fireplace and Cathedral Ceiling. French Doors takes you out to a Trex deck which over looks a four year old Heated Fiberglass Built-In Pool. The Second floor boasts a large Master Bedroom which overlooks the Great Room and also has views of the yard, includes a master bath with Jacuzzi tub and separate shower. Three other good size bedrooms and a newly remodeled hall bath rounds out the second floor. This home also features a finished basement, 2 car oversize garage all on a large level lot...Hurry this Gem won't last!
Location
State PA
County Bucks
Area Northampton Twp (10131)
Zoning R2
Rooms
Other Rooms Living Room, Dining Room, Primary Bedroom, Bedroom 2, Bedroom 3, Kitchen, Family Room, Bedroom 1, Laundry
Basement Full, Fully Finished
Interior
Interior Features Primary Bath(s), Kitchen - Island, Butlers Pantry, Skylight(s), WhirlPool/HotTub, Dining Area
Hot Water Electric
Heating Electric, Hot Water, Zoned
Cooling Central A/C
Flooring Wood
Fireplaces Number 1
Equipment Dishwasher, Disposal, Energy Efficient Appliances
Fireplace Y
Appliance Dishwasher, Disposal, Energy Efficient Appliances
Heat Source Electric
Laundry Main Floor
Exterior
Exterior Feature Deck(s), Patio(s), Porch(es)
Garage Spaces 5.0
Fence Other
Pool In Ground
Utilities Available Cable TV
Water Access N
Roof Type Shingle
Accessibility None
Porch Deck(s), Patio(s), Porch(es)
Attached Garage 2
Total Parking Spaces 5
Garage Y
Building
Lot Description Irregular, Level, Front Yard, Rear Yard, SideYard(s)
Story Other
Foundation Concrete Perimeter
Sewer Public Sewer
Water Public
Architectural Style Contemporary, Split Level
Level or Stories Other
Additional Building Above Grade, Shed
Structure Type Cathedral Ceilings
New Construction N
Schools
School District Council Rock
Others
Senior Community No
Tax ID 31-057-127
Ownership Fee Simple
Security Features Security System
Acceptable Financing Conventional, VA, FHA 203(b)
Listing Terms Conventional, VA, FHA 203(b)
Financing Conventional,VA,FHA 203(b)
Read Less
Want to know what your home might be worth? Contact us for a FREE valuation!

Our team is ready to help you sell your home for the highest possible price ASAP

Bought with Angela M Zungolo • BHHS Fox & Roach-Southampton





