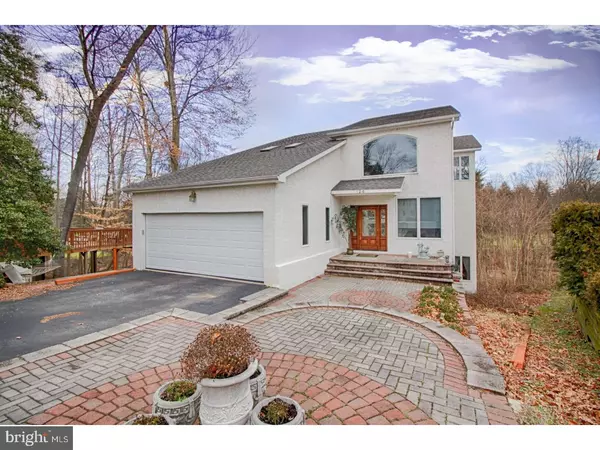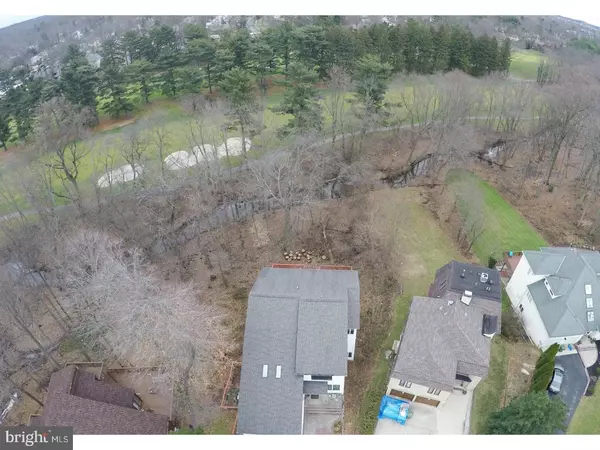$438,000
$479,900
8.7%For more information regarding the value of a property, please contact us for a free consultation.
124 RUE DU BOIS Cherry Hill, NJ 08003
6 Beds
5 Baths
6,000 SqFt
Key Details
Sold Price $438,000
Property Type Single Family Home
Sub Type Detached
Listing Status Sold
Purchase Type For Sale
Square Footage 6,000 sqft
Price per Sqft $73
Subdivision None Available
MLS Listing ID 1003176125
Sold Date 06/30/17
Style Colonial,Contemporary
Bedrooms 6
Full Baths 4
Half Baths 1
HOA Y/N N
Abv Grd Liv Area 6,000
Originating Board TREND
Year Built 2000
Annual Tax Amount $14,730
Tax Year 2016
Lot Dimensions 45X192
Property Description
This home is an absolutely one of a king with 4 levels of living space! This home has 6 Bedrooms, 4 full bathrooms, 2 powder rooms and a 2 car garage backing up to the Woodcrest Country Club, on a quiet Cul de Sac. The first floor has all Hardwood flooring, a large 2 story cathedral foyer with lots of windows and open to the formal living room. The Living room has a gas fireplace and is open to the Dining Room that has a 4 panel French door that goes out to the first floor back deck. The large eat-in- Kitchen has granite counter tops, 2 pantries, ceramic back splash and Patio Doors to the deck. On the upper second floor you will find the master bedroom suite with full bath and French doors to the private balcony. The second large bedroom has a private bath, and dressing area. Bedroom 3 and 4 are also on this level with the fourth bedroom having a lovely private balcony. Moving down to the first lower level you will find the laundry room with a private side entrance, bedrooms 5 & 6 and a full bath. This level has a study area with a huge family room, gas fireplace with 4 panel French doors to the private wood deck. The next level down would be considered a walk out basement with a powder room and a large entertainment area. Over 6000 Square feet of Living Space. The lower level can be used for a home office with separate outside entrance. Close to all major highways.
Location
State NJ
County Camden
Area Cherry Hill Twp (20409)
Zoning RES.
Rooms
Other Rooms Living Room, Dining Room, Primary Bedroom, Bedroom 2, Bedroom 3, Kitchen, Family Room, Bedroom 1, Laundry, Other
Basement Full, Fully Finished
Interior
Interior Features Kitchen - Eat-In
Hot Water Natural Gas
Heating Gas
Cooling Central A/C
Fireplaces Number 1
Fireplace Y
Heat Source Natural Gas
Laundry Main Floor
Exterior
Garage Spaces 5.0
Water Access N
Accessibility None
Attached Garage 2
Total Parking Spaces 5
Garage Y
Building
Story 3+
Sewer Public Sewer
Water Public
Architectural Style Colonial, Contemporary
Level or Stories 3+
Additional Building Above Grade
New Construction N
Schools
School District Cherry Hill Township Public Schools
Others
Senior Community No
Tax ID 09-00528 01-00019
Ownership Fee Simple
Read Less
Want to know what your home might be worth? Contact us for a FREE valuation!

Our team is ready to help you sell your home for the highest possible price ASAP

Bought with Robert Greenblatt • Keller Williams Realty - Cherry Hill





