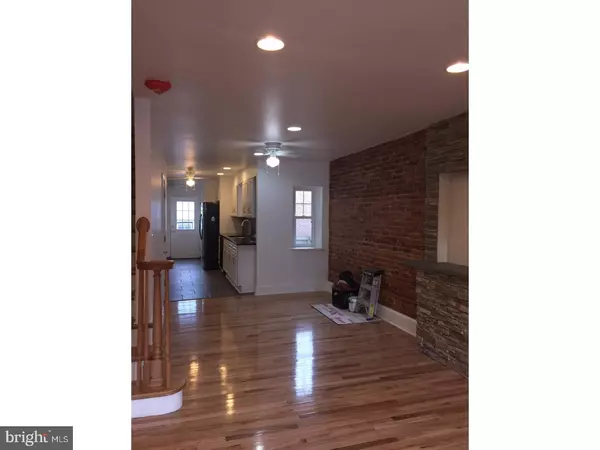$390,000
$419,000
6.9%For more information regarding the value of a property, please contact us for a free consultation.
405 W GAY ST West Chester, PA 19380
3 Beds
3 Baths
1,840 SqFt
Key Details
Sold Price $390,000
Property Type Townhouse
Sub Type End of Row/Townhouse
Listing Status Sold
Purchase Type For Sale
Square Footage 1,840 sqft
Price per Sqft $211
Subdivision None Available
MLS Listing ID 1003195469
Sold Date 05/19/17
Style Other
Bedrooms 3
Full Baths 2
Half Baths 1
HOA Y/N N
Abv Grd Liv Area 1,840
Originating Board TREND
Year Built 1900
Annual Tax Amount $2,460
Tax Year 2017
Lot Size 1,164 Sqft
Acres 0.03
Lot Dimensions 0X0
Property Description
Open this door from the beautiful brick front stoop and you are home! Completely renovated and updated 1840 sq. ft., 3 bedroom, 2.5 bath in the Borough of West Chester. Walking distance to all that the Borough has to offer. Restaurants, Theaters, Shopping and Parks. Low maintenance stucco and brick facade. Fenced in back yard perfect for pets, small garden or entertaining. Ample street parking. No maintenance windows. Owners have maintained the authenticity of the original brick and beam styling with deep window sills during this renovation. Wood beams! Stone and brick wall accents! Combination of original & new hardwoods! Ceramic tile flooring in all the right places! Custom stairs and railings! All new lighting and ceiling fans throughout. Washer/Dryer hookups on main floor AND the finished basement area. Bright NEW Eat in kitchen. NEW Black Stainless appliances featuring gas stove with griddle, dishwasher, microwave AND refrigerator. Matching ceramic tile backsplash and floor, topped off with beautiful granite countertops. Upstairs you'll find original hardwood floors refinished to their natural splendor throughout the hall and in the 3 spacious bedrooms. Also on this floor, ample closet space (with lighting) and a full bath. Full Basement features window for light and egress. Space for office/entertainment/fitness area! Whatever works for you. Also has a full bath! NEW lighting; Ceramic tile flooring with Radiant Floor Heating throughout. Renovation includes all NEW windows & doors; NEW electrical 200 amp service. NEW plumbing. Cost efficient heating and air conditioning with a Halcyon DC inverter. Convenient to all major routes. West Chester School District.
Location
State PA
County Chester
Area West Chester Boro (10301)
Zoning NC2
Rooms
Other Rooms Living Room, Dining Room, Primary Bedroom, Bedroom 2, Kitchen, Bedroom 1, Attic
Basement Full, Fully Finished
Interior
Interior Features Ceiling Fan(s), Kitchen - Eat-In
Hot Water Natural Gas
Heating Electric, Forced Air
Cooling Energy Star Cooling System
Flooring Wood, Tile/Brick
Equipment Built-In Range, Dishwasher
Fireplace N
Appliance Built-In Range, Dishwasher
Heat Source Electric
Laundry Main Floor, Lower Floor
Exterior
Fence Other
Water Access N
Roof Type Shingle
Accessibility None
Garage N
Building
Story 2
Foundation Brick/Mortar
Sewer Public Sewer
Water Public
Architectural Style Other
Level or Stories 2
Additional Building Above Grade
New Construction N
Schools
School District West Chester Area
Others
Senior Community No
Tax ID 01-08 -0321.0800
Ownership Fee Simple
Acceptable Financing Conventional, VA, FHA 203(k), FHA 203(b)
Listing Terms Conventional, VA, FHA 203(k), FHA 203(b)
Financing Conventional,VA,FHA 203(k),FHA 203(b)
Read Less
Want to know what your home might be worth? Contact us for a FREE valuation!

Our team is ready to help you sell your home for the highest possible price ASAP

Bought with Lisa Frey Hershock • BHHS Fox & Roach-Malvern





