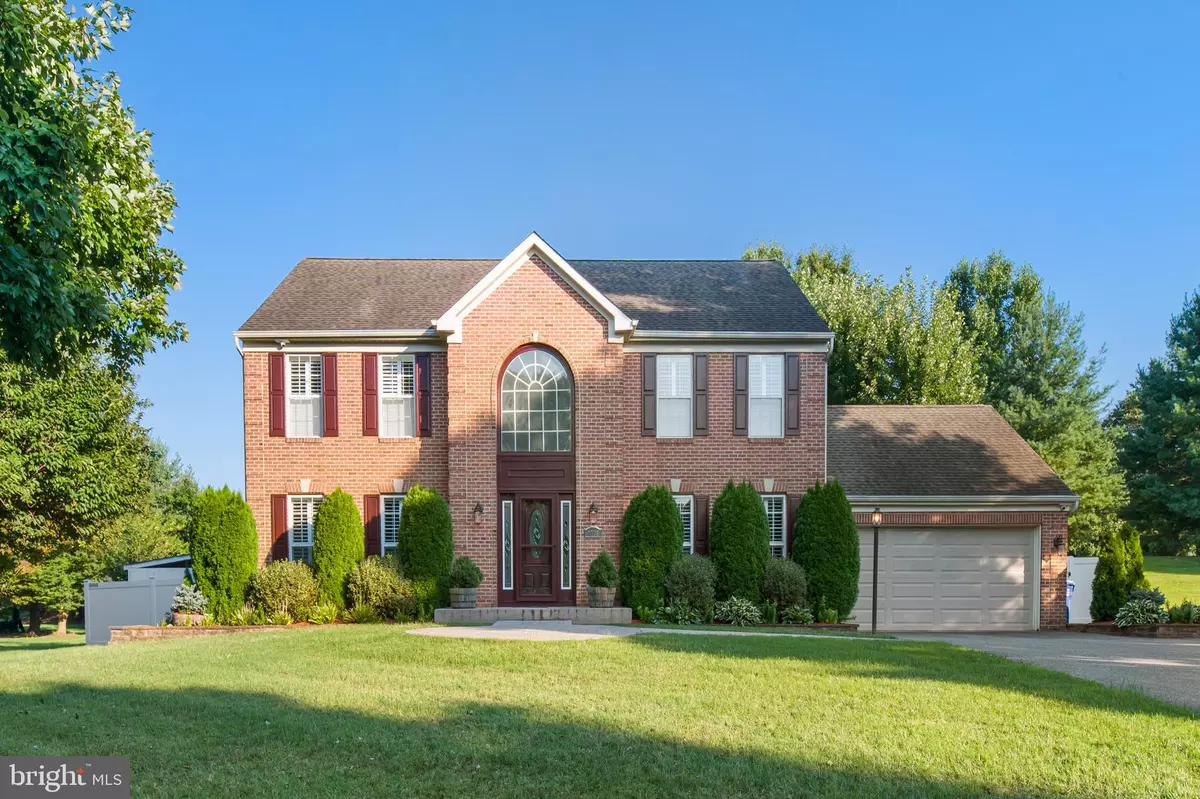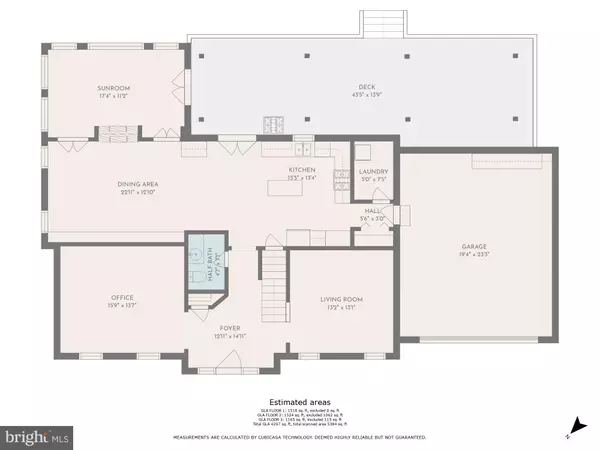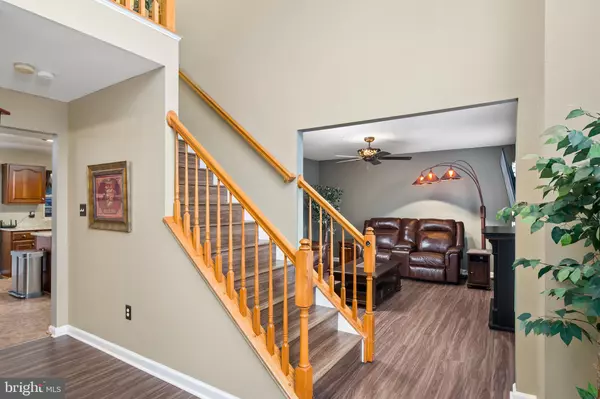$679,000
$679,000
For more information regarding the value of a property, please contact us for a free consultation.
1109 DANBURY DR Bowie, MD 20721
4 Beds
4 Baths
2,728 SqFt
Key Details
Sold Price $679,000
Property Type Single Family Home
Sub Type Detached
Listing Status Sold
Purchase Type For Sale
Square Footage 2,728 sqft
Price per Sqft $248
Subdivision Grovehurst
MLS Listing ID MDPG2054486
Sold Date 01/03/23
Style Colonial
Bedrooms 4
Full Baths 3
Half Baths 1
HOA Fees $29/ann
HOA Y/N Y
Abv Grd Liv Area 2,728
Originating Board BRIGHT
Year Built 1996
Annual Tax Amount $34
Tax Year 2022
Lot Size 0.756 Acres
Acres 0.76
Property Description
PRICE DROP!!! Welcome to your very own Oasis!!! Impeccable Colonial nicely sited in the Grovehurst community featuring 4 bedrooms, 3 full and 1 half bathrooms, formal living room, gourmet kitchen with granite and SS appliances, huge dining room with two sided fireplace - shared with the sunroom, main level office, spacious master bedroom with private en-suite bath, walk-up basement with full bath, rec room and extra storage area, large fenced yard with saltwater pool, multiple patios with pergolas, covered porch, shed, beautiful landscaping with mature trees, and so much more! It doesn't get any better than this!!! ***APPRAISED AT $725,000***
Recent upgrades: attic insulation (including garage area), HVAC system, hot water heater, repaved driveway, roof and siding, 6ft privacy fence around entire perimeter, granite countertops in kitchen and bathrooms, interior shutters on all front facing windows, no carpeting - all waterproof flooring through-out
Location
State MD
County Prince Georges
Zoning RR
Rooms
Basement Full
Interior
Hot Water Natural Gas
Heating Forced Air
Cooling Central A/C
Fireplaces Number 1
Fireplaces Type Gas/Propane
Fireplace Y
Heat Source Natural Gas
Exterior
Parking Features Garage - Front Entry
Garage Spaces 2.0
Pool Saltwater
Water Access N
Accessibility None
Attached Garage 2
Total Parking Spaces 2
Garage Y
Building
Story 3
Foundation Permanent
Sewer Public Sewer
Water Public
Architectural Style Colonial
Level or Stories 3
Additional Building Above Grade, Below Grade
New Construction N
Schools
School District Prince George'S County Public Schools
Others
Senior Community No
Tax ID 17070734624
Ownership Fee Simple
SqFt Source Assessor
Special Listing Condition Standard
Read Less
Want to know what your home might be worth? Contact us for a FREE valuation!

Our team is ready to help you sell your home for the highest possible price ASAP

Bought with KAUSHIK RATH • Compass






