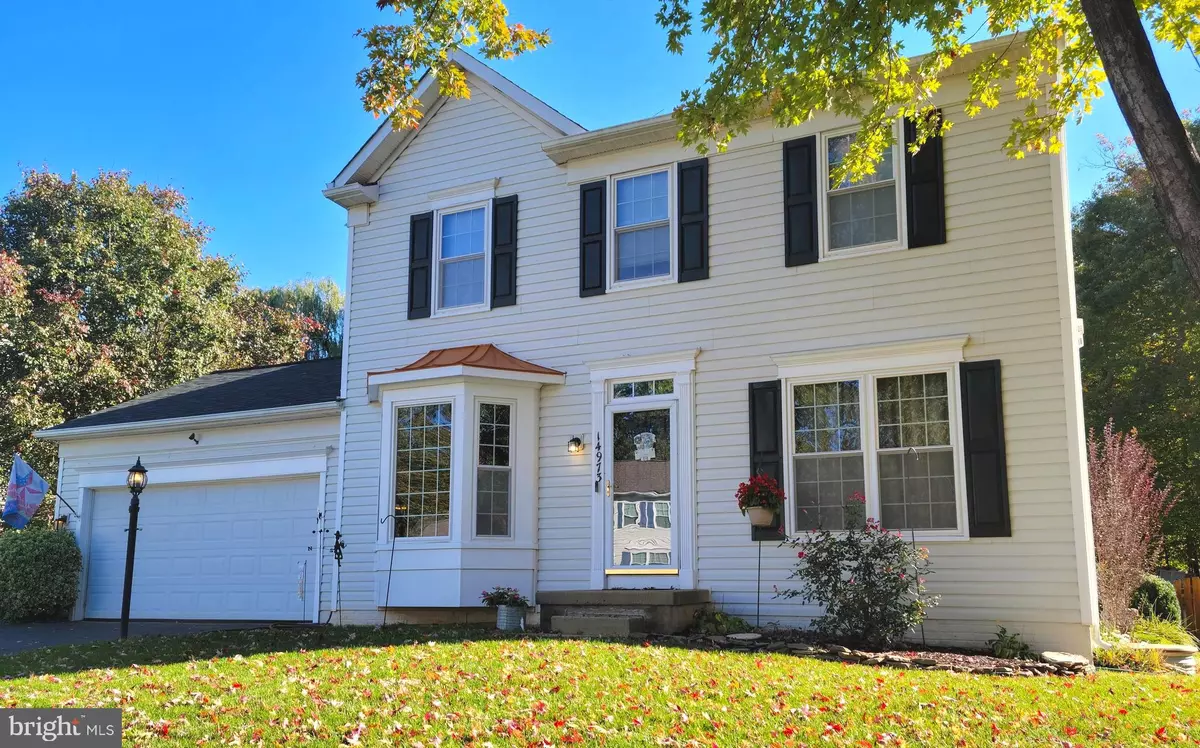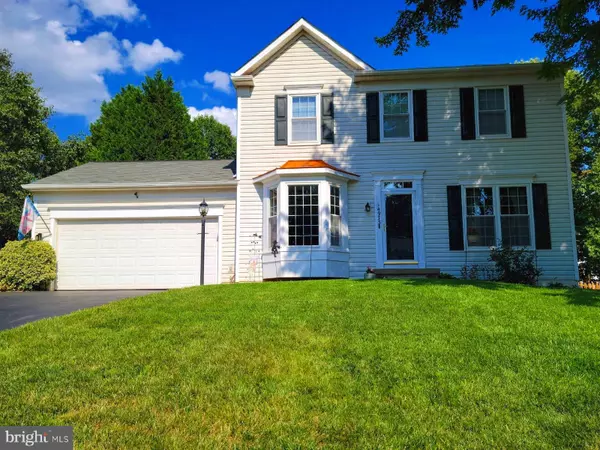$535,000
$530,000
0.9%For more information regarding the value of a property, please contact us for a free consultation.
14973 SLIPPERY ELM CT Woodbridge, VA 22193
5 Beds
4 Baths
2,162 SqFt
Key Details
Sold Price $535,000
Property Type Single Family Home
Sub Type Detached
Listing Status Sold
Purchase Type For Sale
Square Footage 2,162 sqft
Price per Sqft $247
Subdivision Winding Creek Estates
MLS Listing ID VAPW2035516
Sold Date 01/03/23
Style Colonial
Bedrooms 5
Full Baths 3
Half Baths 1
HOA Fees $90/mo
HOA Y/N Y
Abv Grd Liv Area 1,572
Originating Board BRIGHT
Year Built 1999
Annual Tax Amount $5,547
Tax Year 2022
Lot Size 0.268 Acres
Acres 0.27
Property Description
**SIGNIFICANT PRICE IMPROVEMENT** DELIGHTFUL! 3 finished levels of "NICE and NEW-ER". Situated in sought-after and convenient "mid county" Winding Creek Estates-- and in the COLGAN HIGH SCHOOL district, this 5 bedroom home intersects "comfort and convenience". Many recent updates include 40 yr architectural shingle roof (2018) and newer stainless steel kitchen appliances, windows, HVAC, etc. Three bedrooms upstairs --with bedroom-level laundry. BEDROOM #4 and 5 (currently used as office) are on fully finished lower level -- which includes a 3rd FULL BATHROOM. Lower level storage/utility room and handy sink. Owner has continuously maintained this fine home in very good condition for 20 years, with updates and improvements at every turn. Terrific healthy lawn, handsome brick walkway leads to fully-fenced backyard. Attached 2 car garage with opener, re-finished 2 level rear deck, gas fireplace with mantle -- YES! you're checking off some boxes for sure! Come see this gem, make your offer, and enjoy life in this great slice of "suburbia" known as Mid-Prince William County :-)
Location
State VA
County Prince William
Zoning R4
Rooms
Basement Sump Pump, Full, Improved, Interior Access, Windows, Other, Connecting Stairway
Interior
Interior Features Dining Area, Primary Bath(s)
Hot Water Natural Gas
Heating Forced Air
Cooling Central A/C
Fireplaces Number 1
Equipment Dishwasher, Disposal, Dryer, Microwave, Oven/Range - Gas, Refrigerator, Washer
Fireplace Y
Window Features Screens
Appliance Dishwasher, Disposal, Dryer, Microwave, Oven/Range - Gas, Refrigerator, Washer
Heat Source Natural Gas
Laundry Has Laundry
Exterior
Exterior Feature Deck(s)
Parking Features Garage Door Opener, Garage - Front Entry
Garage Spaces 2.0
Fence Rear
Amenities Available Basketball Courts, Common Grounds, Community Center, Pool - Outdoor
Water Access N
Accessibility None
Porch Deck(s)
Attached Garage 2
Total Parking Spaces 2
Garage Y
Building
Story 3
Foundation Slab
Sewer Public Sewer
Water Public
Architectural Style Colonial
Level or Stories 3
Additional Building Above Grade, Below Grade
New Construction N
Schools
Elementary Schools Ashland
Middle Schools Benton
High Schools Charles J. Colgan, Sr.
School District Prince William County Public Schools
Others
HOA Fee Include Common Area Maintenance,Management,Pool(s),Reserve Funds,Recreation Facility
Senior Community No
Tax ID 8091-12-9091
Ownership Fee Simple
SqFt Source Assessor
Acceptable Financing Cash, Conventional, FHA, VA, Other
Listing Terms Cash, Conventional, FHA, VA, Other
Financing Cash,Conventional,FHA,VA,Other
Special Listing Condition Standard
Read Less
Want to know what your home might be worth? Contact us for a FREE valuation!

Our team is ready to help you sell your home for the highest possible price ASAP

Bought with Dominic R. Mason • EXP Realty, LLC





