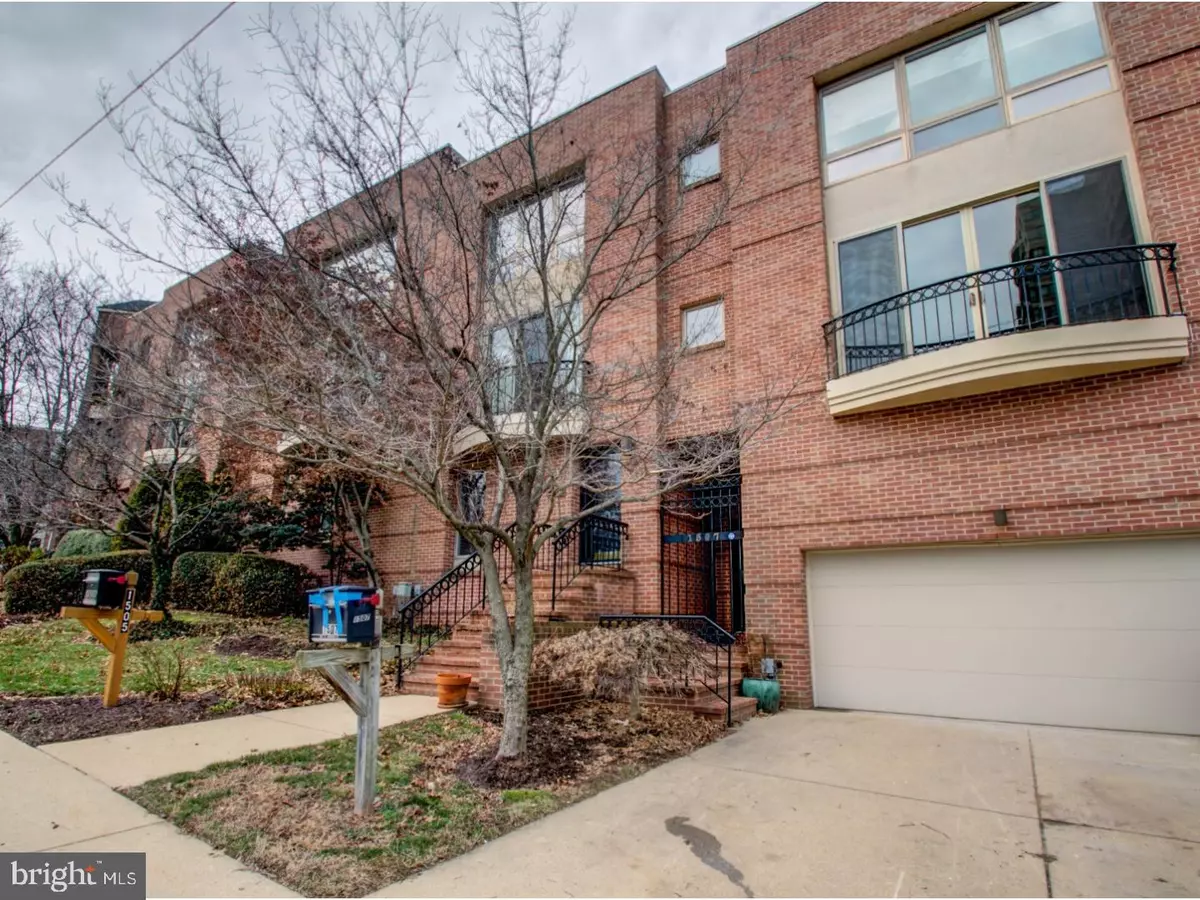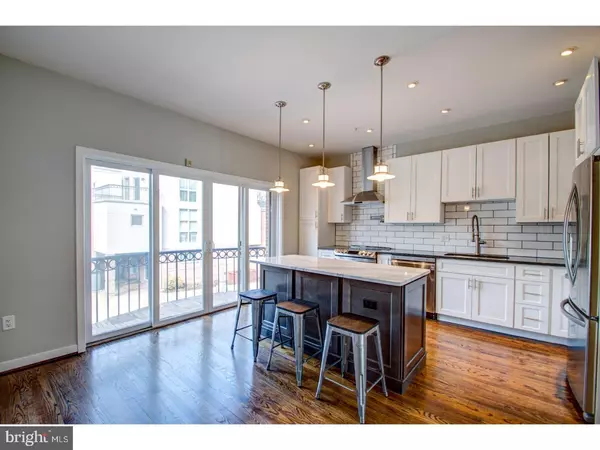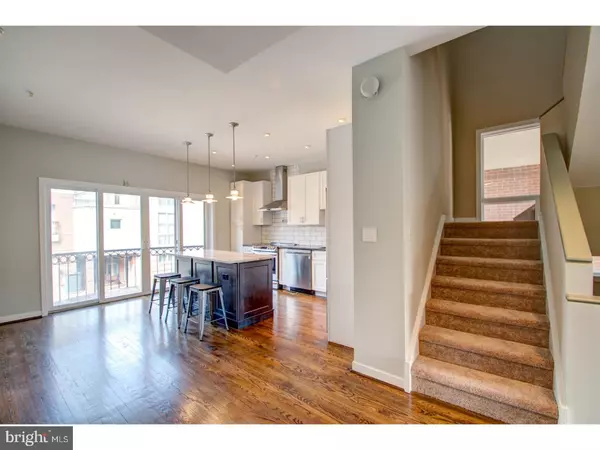$454,000
$459,000
1.1%For more information regarding the value of a property, please contact us for a free consultation.
1507 N HARRISON ST Wilmington, DE 19806
3 Beds
4 Baths
3,075 SqFt
Key Details
Sold Price $454,000
Property Type Townhouse
Sub Type Interior Row/Townhouse
Listing Status Sold
Purchase Type For Sale
Square Footage 3,075 sqft
Price per Sqft $147
Subdivision Westhill
MLS Listing ID 1000184472
Sold Date 06/29/18
Style Other
Bedrooms 3
Full Baths 2
Half Baths 2
HOA Fees $83/ann
HOA Y/N Y
Abv Grd Liv Area 3,075
Originating Board TREND
Year Built 1990
Annual Tax Amount $6,394
Tax Year 2017
Lot Size 2,178 Sqft
Acres 0.05
Lot Dimensions 31X75
Property Description
Don't miss out on this unique opportunity in Westhill! At over 3,000 sq/feet, this spacious home features a beautiful new kitchen with granite countertops, quartz countertop on the island with seating and pendant lighting, subway tile backsplash, new cabinetry, and stainless steal appliances. Open concept on main level with new wet bar and built-in ice maker, new powder room, and newly finished hardwood floors throughout. Large master bedroom with walk-in closet, over sized master bath with double sinks, jacuzzi tub and shower. Upper floor is rounded out with 2 more bedrooms with good closet space, full bath with double vanity, and laundry for your convenience. Family room on the lower floor for extra space and another half bath. The entire home is freshly painted and has new carpet on first and third floors. Home also features a newer $14k heating and cooling system (2013), and has a large 2-car garage. The HOA fee covers outside maintenance including snow removal (your sidewalk and driveway too!). Conveniently located near I-95 and Trolley Square, this is a great buy. Don't waste time, make your appt to see this home today!
Location
State DE
County New Castle
Area Wilmington (30906)
Zoning 26R-3
Rooms
Other Rooms Living Room, Dining Room, Primary Bedroom, Bedroom 2, Kitchen, Family Room, Bedroom 1
Basement Partial
Interior
Interior Features Kitchen - Eat-In
Hot Water Electric
Heating Electric, Forced Air
Cooling Central A/C
Flooring Wood, Fully Carpeted
Fireplaces Number 1
Fireplace Y
Heat Source Electric
Laundry Upper Floor
Exterior
Garage Spaces 4.0
Water Access N
Accessibility None
Attached Garage 2
Total Parking Spaces 4
Garage Y
Building
Story 3+
Sewer Public Sewer
Water Public
Architectural Style Other
Level or Stories 3+
Additional Building Above Grade
New Construction N
Schools
School District Brandywine
Others
Senior Community No
Tax ID 26-021.10-109
Ownership Fee Simple
Acceptable Financing Conventional, VA, FHA 203(b)
Listing Terms Conventional, VA, FHA 203(b)
Financing Conventional,VA,FHA 203(b)
Read Less
Want to know what your home might be worth? Contact us for a FREE valuation!

Our team is ready to help you sell your home for the highest possible price ASAP

Bought with Tim Owen • BHHS Fox & Roach-Concord





