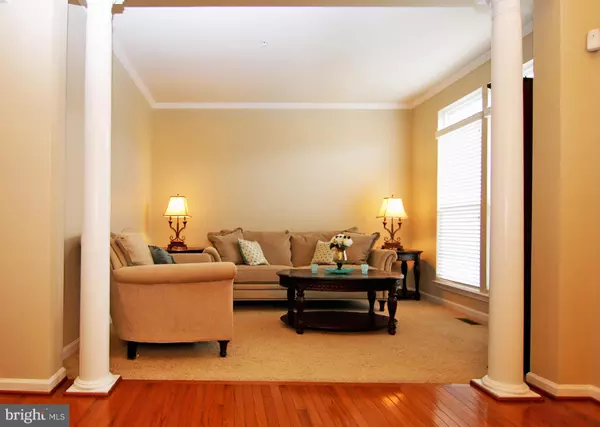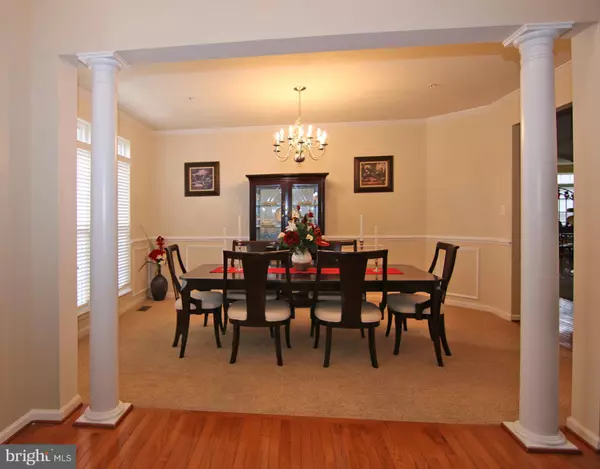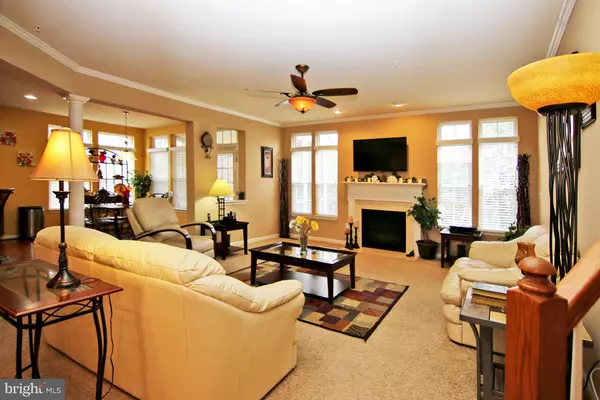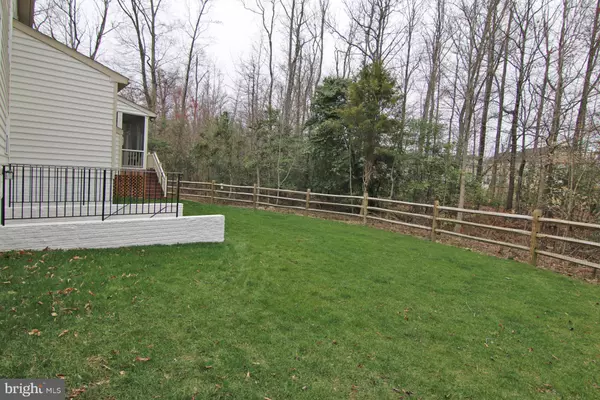$465,000
$475,000
2.1%For more information regarding the value of a property, please contact us for a free consultation.
3352 MCKNIGHT CT Waldorf, MD 20603
4 Beds
4 Baths
4,630 SqFt
Key Details
Sold Price $465,000
Property Type Single Family Home
Sub Type Detached
Listing Status Sold
Purchase Type For Sale
Square Footage 4,630 sqft
Price per Sqft $100
Subdivision Brentwood
MLS Listing ID 1000396236
Sold Date 06/29/18
Style Colonial
Bedrooms 4
Full Baths 3
Half Baths 1
HOA Fees $41/ann
HOA Y/N Y
Abv Grd Liv Area 3,230
Originating Board MRIS
Year Built 2008
Annual Tax Amount $5,832
Tax Year 2017
Lot Size 8,112 Sqft
Acres 0.19
Property Description
Grand 2 story foyer. Covered front stoop with stately columns. Beautiful setting, backs to trees on a tranquil cul-de-sac. Luxury owner suite with two huge walk in closets and attached spa bathroom with a jetted tub and separate shower. Kitchen is a chef's paradise with granite counters and a double wall oven. Fully finished basement with slight walk up walk out. Must see!
Location
State MD
County Charles
Zoning RL
Rooms
Basement Outside Entrance, Rear Entrance, Connecting Stairway, Sump Pump, Fully Finished, Walkout Stairs
Interior
Interior Features Breakfast Area, Dining Area, Primary Bath(s), Upgraded Countertops, Crown Moldings, Chair Railings, Window Treatments, Wood Floors, WhirlPool/HotTub, Recessed Lighting
Hot Water Natural Gas
Heating Forced Air
Cooling Ceiling Fan(s), Central A/C
Fireplaces Number 1
Fireplaces Type Fireplace - Glass Doors, Gas/Propane, Screen
Equipment Washer/Dryer Hookups Only, Washer, Dryer, Disposal, Oven - Wall, Oven/Range - Electric, Microwave, Icemaker, Refrigerator, Water Heater, Dishwasher, Oven - Double
Fireplace Y
Window Features Insulated,Screens
Appliance Washer/Dryer Hookups Only, Washer, Dryer, Disposal, Oven - Wall, Oven/Range - Electric, Microwave, Icemaker, Refrigerator, Water Heater, Dishwasher, Oven - Double
Heat Source Natural Gas
Exterior
Exterior Feature Screened, Porch(es)
Parking Features Garage Door Opener, Garage - Front Entry
Garage Spaces 2.0
Fence Rear
Community Features Alterations/Architectural Changes, Covenants, Restrictions
Amenities Available Jog/Walk Path
Water Access N
View Trees/Woods
Roof Type Asphalt
Street Surface Paved
Accessibility Other
Porch Screened, Porch(es)
Attached Garage 2
Total Parking Spaces 2
Garage Y
Building
Lot Description Backs to Trees, Cul-de-sac
Story 3+
Sewer Public Sewer
Water Public
Architectural Style Colonial
Level or Stories 3+
Additional Building Above Grade, Below Grade
Structure Type 2 Story Ceilings,9'+ Ceilings
New Construction N
Schools
School District Charles County Public Schools
Others
Senior Community No
Tax ID 0906319742
Ownership Fee Simple
Security Features Electric Alarm,Sprinkler System - Indoor,Smoke Detector,Intercom
Special Listing Condition Standard
Read Less
Want to know what your home might be worth? Contact us for a FREE valuation!

Our team is ready to help you sell your home for the highest possible price ASAP

Bought with Moe Farley • Coldwell Banker Realty






