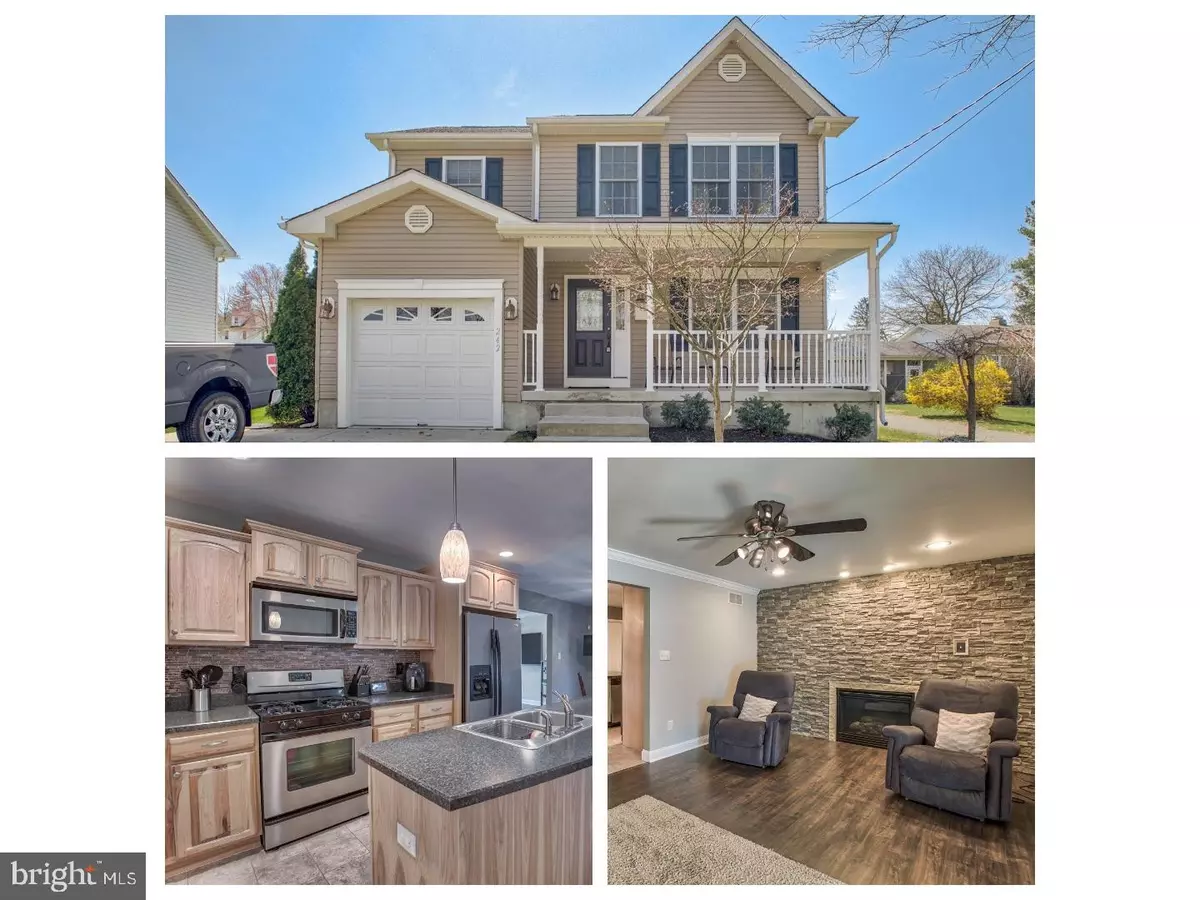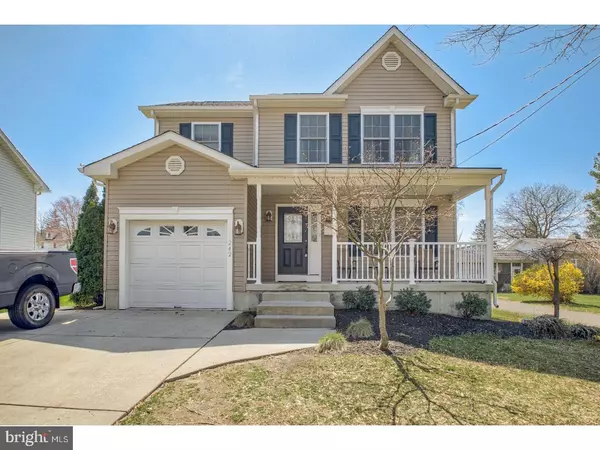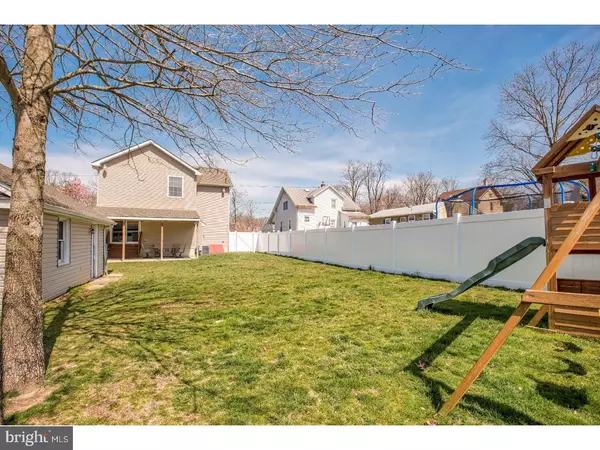$239,900
$239,900
For more information regarding the value of a property, please contact us for a free consultation.
242 W CENTRAL AVE Blackwood, NJ 08012
4 Beds
3 Baths
1,864 SqFt
Key Details
Sold Price $239,900
Property Type Single Family Home
Sub Type Detached
Listing Status Sold
Purchase Type For Sale
Square Footage 1,864 sqft
Price per Sqft $128
Subdivision Blackwood Estates
MLS Listing ID 1000375722
Sold Date 07/03/18
Style Traditional
Bedrooms 4
Full Baths 2
Half Baths 1
HOA Y/N N
Abv Grd Liv Area 1,864
Originating Board TREND
Year Built 2007
Annual Tax Amount $9,530
Tax Year 2017
Lot Size 7,000 Sqft
Acres 0.16
Lot Dimensions 50X140
Property Description
Welcome to this beautiful custom built home in Blackwood Estates! Nestled on a quiet street, this well kept home offers 4 bedrooms and 2.5 baths with room to entertain. You are welcomed by a cozy living room upon entering the home which leads you to an oversized eat-in kitchen. Featuring beautiful countertops, Stainless Steel appliances, huge central island and separate prep station with mini fridge, this kitchen emulates that "heart of the home" feel! You continue on to the Family room which is complete with a gas fireplace for maintenance free ambiance, brand new sliding glass doors with sought after "between the glass blinds", and top of the line PERGO OUTLAST floors which offer years and years of durability. The first floor is completed with easy access to a half bathroom and laundry room. Upstairs you will find all 4 bedrooms, to include the master suite with walk-in closet and attached master bathroom! If you need the space, there is no shortage of storage as this home features both an attached and detached garage. With brand new vinyl fencing enclosing the back yard, 2 years young HVAC and a full basement with HIGH ceilings this one is ready for you to call it home! Don't delay and make your appointment before it GONE!
Location
State NJ
County Camden
Area Gloucester Twp (20415)
Zoning R
Rooms
Other Rooms Living Room, Primary Bedroom, Bedroom 2, Bedroom 3, Kitchen, Family Room, Bedroom 1
Basement Full, Unfinished
Interior
Interior Features Kitchen - Eat-In
Hot Water Natural Gas
Heating Gas
Cooling Central A/C
Fireplaces Number 1
Fireplace Y
Heat Source Natural Gas
Laundry Main Floor
Exterior
Exterior Feature Porch(es)
Garage Spaces 2.0
Water Access N
Accessibility None
Porch Porch(es)
Total Parking Spaces 2
Garage Y
Building
Story 2
Sewer Public Sewer
Water Public
Architectural Style Traditional
Level or Stories 2
Additional Building Above Grade
New Construction N
Schools
School District Black Horse Pike Regional Schools
Others
Senior Community No
Tax ID 15-11504-00009 01
Ownership Fee Simple
Read Less
Want to know what your home might be worth? Contact us for a FREE valuation!

Our team is ready to help you sell your home for the highest possible price ASAP

Bought with Linda A Meanor • BHHS Fox & Roach-Cherry Hill





