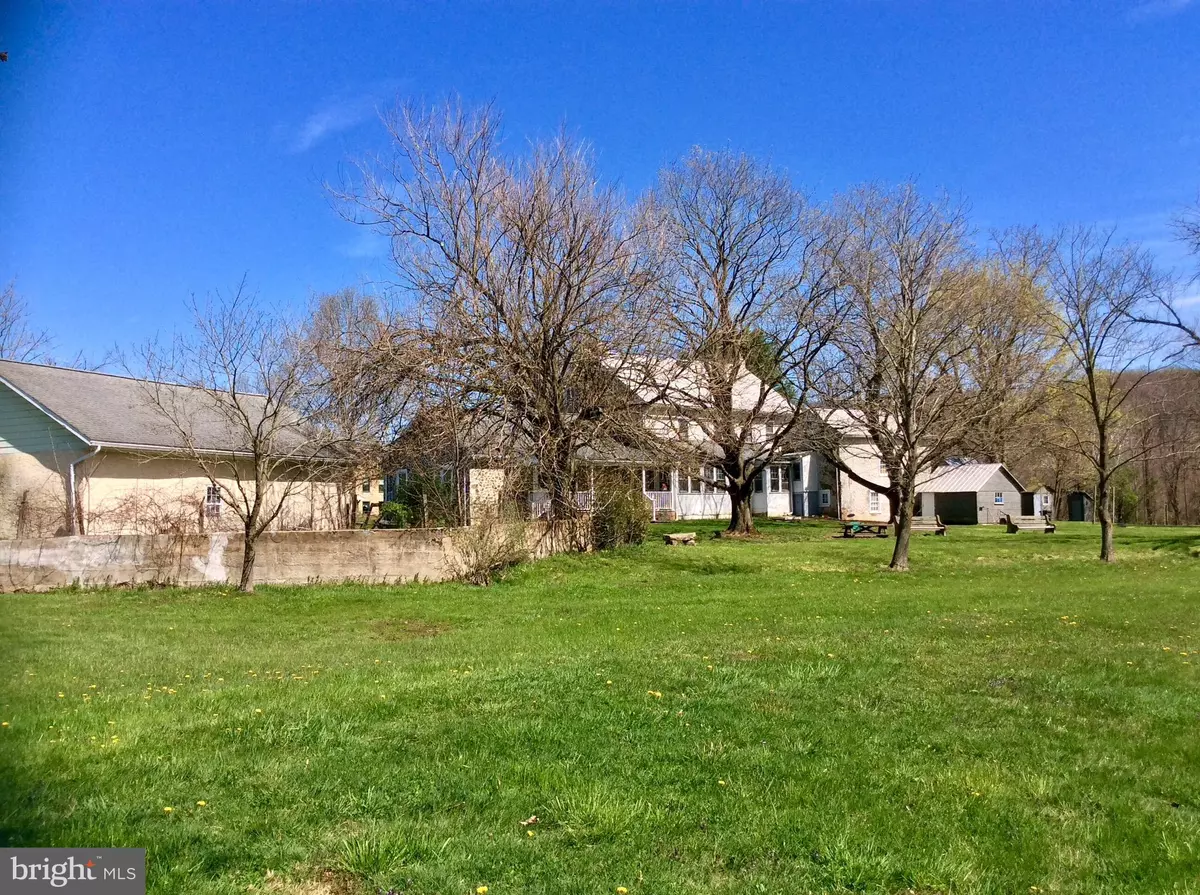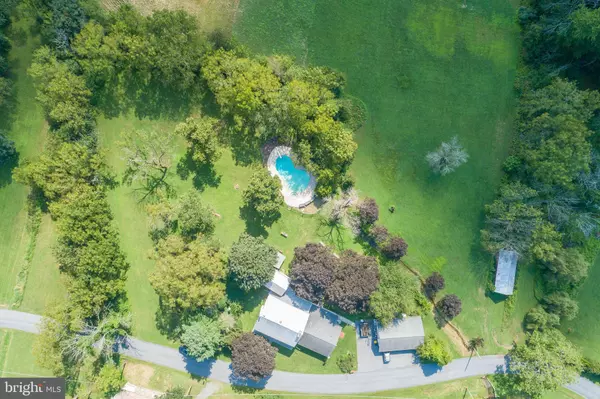$825,000
$848,000
2.7%For more information regarding the value of a property, please contact us for a free consultation.
44 MARBURGER RD Oley, PA 19547
4 Beds
4 Baths
4,028 SqFt
Key Details
Sold Price $825,000
Property Type Single Family Home
Sub Type Detached
Listing Status Sold
Purchase Type For Sale
Square Footage 4,028 sqft
Price per Sqft $204
Subdivision None Available
MLS Listing ID PABK2014858
Sold Date 07/28/22
Style Farmhouse/National Folk,Traditional
Bedrooms 4
Full Baths 3
Half Baths 1
HOA Y/N N
Abv Grd Liv Area 4,028
Originating Board BRIGHT
Year Built 1850
Annual Tax Amount $8,957
Tax Year 2021
Lot Size 34.860 Acres
Acres 34.86
Lot Dimensions 0.00 x 0.00
Property Description
Escape to the peace and tranquility of your own 34 acre paradise. This 1850's 4 bedrm, 3.5 bath stone farmhouse with a 2007 addition and updating offers the perfect blend of new and old. This home is located in Pike Township, Berks County on a quiet country road with easy access for commuting. You can be in Philadelphia in an hour and 2hrs. to NYC. The grounds offer open fields and acres of woods with trails and the Oysterville Creek flowing through the property. The heated in ground pool will be perfect for the hot summer days ahead.
There are so many highlights to this amazing center hall farmhouse. The large dining rm. is perfect for gatherings with friends and family. It's adjacent to the updated country kitchen. The LR features beautiful original wood floors and one of the original fireplaces. There is a den with 1/2 bath and the stunning family room addition has vaulted wood ceilings and skylights. The exposed stone wall of the original house highlights this room. The adjoining primary bedroom suite and full bath with walk in tile shower and double sinks offers options for in-law quarters. Outside this bedroom there is a convenient coffee bar/kitchenette and the 1st flr laundry. Upstairs you'll find 3 additional bedrooms and 2 full baths. The attic is full walk up for great additional storage and all roofs on the building have been updated. At the rear of the home is a large heated enclosed porch overlooking the backyard and attached to home is the original dwelling/summer kitchen dating back to the 1700's with so many original features, it's your own step back in history. The covered front porch overlooks the mill pond across the street and you'll love relaxing and watching the wildlife. The back of the home has another covered porch overlooking the heated in-ground pool and spa and the large level back yard area. There is a large detached 2 story garage with capacity for 2-3 vehicles plus lots of storage and there is also a sm barn. Additional outbuildings include the original smoke house, a building for pool equipment storage and the enclosed chicken coop, ready for new residents and even the outhouse. Come explore this special property – This is the country escape you're looking for.
Location
State PA
County Berks
Area Pike Twp (10271)
Zoning AC
Rooms
Other Rooms Living Room, Dining Room, Primary Bedroom, Bedroom 2, Bedroom 3, Kitchen, Family Room, Den, Bedroom 1, Other, Solarium, Bathroom 2, Bathroom 3, Primary Bathroom, Half Bath, Additional Bedroom
Basement Full, Outside Entrance, Unfinished
Main Level Bedrooms 1
Interior
Interior Features Attic/House Fan, Built-Ins, Ceiling Fan(s), Entry Level Bedroom, Floor Plan - Traditional, Formal/Separate Dining Room, Kitchen - Country, Pantry, Skylight(s), Upgraded Countertops, Wood Floors
Hot Water Electric
Heating Baseboard - Hot Water
Cooling Central A/C, Window Unit(s)
Fireplaces Number 1
Heat Source Oil
Laundry Main Floor
Exterior
Parking Features Garage - Front Entry
Garage Spaces 2.0
Pool Heated, Concrete, In Ground
Water Access N
View Pond, Creek/Stream
Roof Type Architectural Shingle,Metal
Accessibility None
Total Parking Spaces 2
Garage Y
Building
Story 3
Foundation Other
Sewer On Site Septic
Water Well
Architectural Style Farmhouse/National Folk, Traditional
Level or Stories 3
Additional Building Above Grade, Below Grade
New Construction N
Schools
School District Oley Valley
Others
Senior Community No
Tax ID 71-5369-03-43-7030
Ownership Fee Simple
SqFt Source Estimated
Acceptable Financing Cash, Conventional
Horse Property Y
Listing Terms Cash, Conventional
Financing Cash,Conventional
Special Listing Condition Standard
Read Less
Want to know what your home might be worth? Contact us for a FREE valuation!

Our team is ready to help you sell your home for the highest possible price ASAP

Bought with Scott L Walley • RE/MAX Of Reading





