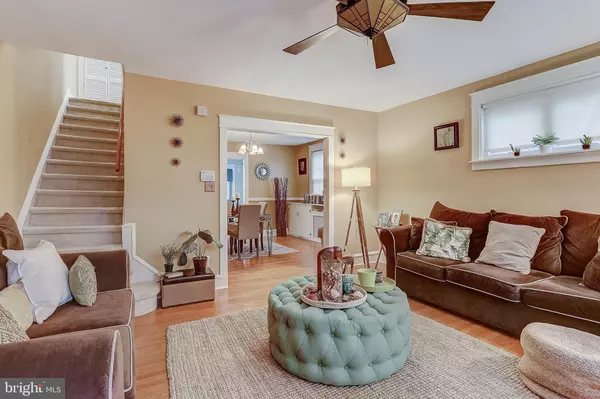$205,123
$192,000
6.8%For more information regarding the value of a property, please contact us for a free consultation.
295 W GREENWOOD AVE Lansdowne, PA 19050
3 Beds
1 Bath
1,165 SqFt
Key Details
Sold Price $205,123
Property Type Single Family Home
Sub Type Twin/Semi-Detached
Listing Status Sold
Purchase Type For Sale
Square Footage 1,165 sqft
Price per Sqft $176
Subdivision Lansdowne
MLS Listing ID PADE2030846
Sold Date 01/06/23
Style Side-by-Side
Bedrooms 3
Full Baths 1
HOA Y/N N
Abv Grd Liv Area 1,165
Originating Board BRIGHT
Year Built 1923
Annual Tax Amount $4,258
Tax Year 2021
Lot Size 2,614 Sqft
Acres 0.06
Lot Dimensions 26.00 x 95.00
Property Description
As you turn onto W. Greenwood, you will be swept away by the unique character of the properties on this
street. 295 W. Greenwood is a striking French-style colonial offering a wonderful straight-through open
floor plan. A small patio on the front welcomes you to the front door which opens to a very spacious
living/family room with hardwood flooring and a cozy corner fireplace; continue on into the large dining
area with built-in white cabinetry and large side windows allowing an abundance of natural light to flow
into the home accenting the beautiful hardwood floors. The dining room opens to the charming eat-in
kitchen which has a door leading out to an enclosed porch, upper-level deck, and back yard making it a
perfect spot for entertaining. Ascend to the second level from the living room and find 3 generous-sized bedrooms and a full hall bath. The laundry is located in the spacious unfinished basement which could be used for storage or finished for additional living space. No worries about parking as this house has a 1 car garage! This ready-to-move-in property is located close to parks, restaurants, shopping, entertainment, and more plus only a short commute into Center City. Style, convenience and so much more...this could be the house for which you have been waiting!
Expected on market 10/24
Location
State PA
County Delaware
Area Lansdowne Boro (10423)
Zoning RESIDENTIAL
Rooms
Other Rooms Living Room, Dining Room, Primary Bedroom, Bedroom 2, Bedroom 3, Kitchen, Full Bath
Basement Full, Unfinished
Interior
Interior Features Kitchen - Eat-In
Hot Water Natural Gas
Heating Radiant
Cooling Window Unit(s)
Fireplaces Number 1
Fireplaces Type Wood
Equipment Dishwasher, Microwave, Oven - Self Cleaning, Refrigerator, Stainless Steel Appliances
Fireplace Y
Appliance Dishwasher, Microwave, Oven - Self Cleaning, Refrigerator, Stainless Steel Appliances
Heat Source Natural Gas
Laundry Basement
Exterior
Parking Features Other
Garage Spaces 2.0
Water Access N
Roof Type Shingle
Accessibility None
Total Parking Spaces 2
Garage Y
Building
Story 2
Foundation Other
Sewer Public Sewer
Water Public
Architectural Style Side-by-Side
Level or Stories 2
Additional Building Above Grade, Below Grade
New Construction N
Schools
Elementary Schools Ardmore Ave
Middle Schools Penn Wood
High Schools Penn Wood
School District William Penn
Others
Senior Community No
Tax ID 23-00-01244-00
Ownership Fee Simple
SqFt Source Assessor
Acceptable Financing Cash, Conventional, FHA, VA
Listing Terms Cash, Conventional, FHA, VA
Financing Cash,Conventional,FHA,VA
Special Listing Condition Standard
Read Less
Want to know what your home might be worth? Contact us for a FREE valuation!

Our team is ready to help you sell your home for the highest possible price ASAP

Bought with Ashley D Ball • Century 21 Advantage Gold-Elkins Park





