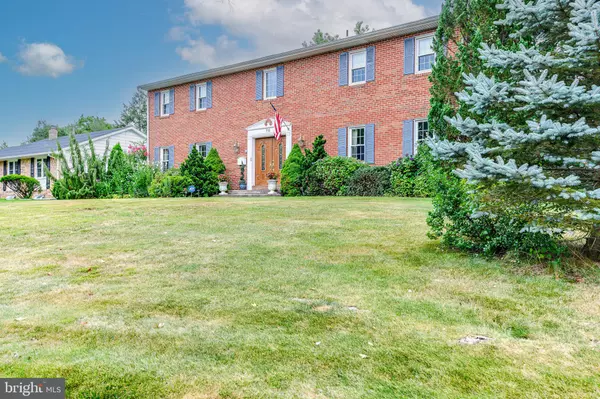$445,000
$439,000
1.4%For more information regarding the value of a property, please contact us for a free consultation.
76 SUNSET DR Mount Holly, NJ 08060
4 Beds
3 Baths
2,832 SqFt
Key Details
Sold Price $445,000
Property Type Single Family Home
Sub Type Detached
Listing Status Sold
Purchase Type For Sale
Square Footage 2,832 sqft
Price per Sqft $157
Subdivision Lakeview
MLS Listing ID NJBL2030808
Sold Date 01/06/23
Style Colonial
Bedrooms 4
Full Baths 3
HOA Y/N N
Abv Grd Liv Area 2,832
Originating Board BRIGHT
Year Built 1970
Annual Tax Amount $9,247
Tax Year 2022
Lot Size 9,750 Sqft
Acres 0.22
Lot Dimensions 75.00 x 130.00
Property Description
Motivated Seller Says Sell! Come See This Spacious And Stately 4 Bedroom, 3 Full Bathroom Brick Front Colonial Located In The Desirable Lakeview Section Of Mount Holly. Entering Through The New Front Door, You Immediately Feel The Warmth Of The Home Emanating In The Open Foyer Area With Hardwood Flooring, And A Beautiful Wood Staircase Leading To The Second Floor. The Living And Dining Rooms Are Formal, Yet Very Comfortable. The 24X14 Eat In Kitchen Is The Heart Of The Home, Where You Will Find Generous Amounts Of Cabinets And Counter Space, New Vinyl Hardwood Flooring, New Wall Oven, Built In Sub Zero Refrigerator, Large Center Island With Cook Top, Food Pantry, Breakfast Table, And A Casual Office Space Area. The Family Room Is A Relaxing Space And Offers A Wood Burning Brick Fireplace. A Large Laundry Room And A Full Bathroom Complete The Main Floor Of The Home. 4 Bedrooms And 2 Full Bathrooms Are Located On The Second Floor, And Have Ample Closet Space. There Is Also A Full Basement Which Can Be Used For Entertaining Or Storage Purposes. Access The 2 Car Side Entry Garage Through A Side Door, And Enjoy Quiet Times On The Backyard Patio. New Roof In 2021'. House Location Is In Close Proximity To Schools, Shopping, Restaurants, And An Easy Commute To Military Bases. Seller To Provide A 1 Year Home Warranty Protection Policy To Buyer At Settlement.
Location
State NJ
County Burlington
Area Mount Holly Twp (20323)
Zoning R1
Rooms
Other Rooms Living Room, Dining Room, Primary Bedroom, Bedroom 2, Bedroom 3, Bedroom 4, Kitchen, Family Room, Foyer, Laundry
Basement Full
Interior
Hot Water Natural Gas
Cooling Central A/C
Fireplaces Number 1
Fireplaces Type Wood
Equipment Dishwasher, Dryer, Refrigerator, Washer, Cooktop, Oven - Wall
Fireplace Y
Appliance Dishwasher, Dryer, Refrigerator, Washer, Cooktop, Oven - Wall
Heat Source Natural Gas
Laundry Main Floor
Exterior
Parking Features Garage - Front Entry, Garage - Side Entry, Garage Door Opener, Inside Access, Oversized
Garage Spaces 4.0
Water Access N
Roof Type Shingle
Accessibility None
Attached Garage 2
Total Parking Spaces 4
Garage Y
Building
Story 2
Foundation Block
Sewer Public Sewer
Water Public
Architectural Style Colonial
Level or Stories 2
Additional Building Above Grade, Below Grade
New Construction N
Schools
High Schools Rancocas Valley Regional
School District Rancocas Valley Regional Schools
Others
Senior Community No
Tax ID 23-00125 08-00013
Ownership Fee Simple
SqFt Source Assessor
Security Features Security System
Acceptable Financing Cash, Conventional, FHA, VA
Listing Terms Cash, Conventional, FHA, VA
Financing Cash,Conventional,FHA,VA
Special Listing Condition Standard
Read Less
Want to know what your home might be worth? Contact us for a FREE valuation!

Our team is ready to help you sell your home for the highest possible price ASAP

Bought with Traci Tarantola • RE/MAX at Barnegat Bay - Manahawkin





