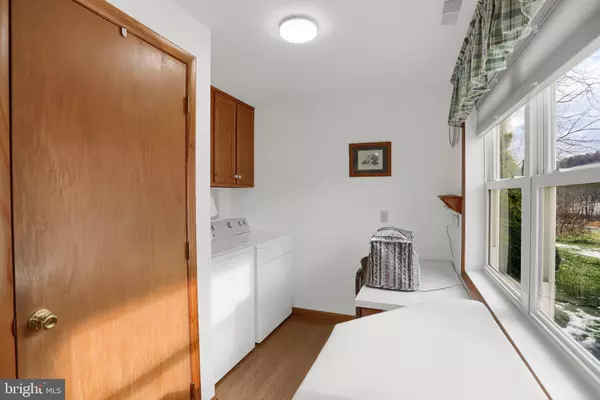$255,000
$269,900
5.5%For more information regarding the value of a property, please contact us for a free consultation.
819 SHELLENBERGER RD Mc Alisterville, PA 17049
3 Beds
2 Baths
2,149 SqFt
Key Details
Sold Price $255,000
Property Type Single Family Home
Sub Type Detached
Listing Status Sold
Purchase Type For Sale
Square Footage 2,149 sqft
Price per Sqft $118
Subdivision None Available
MLS Listing ID PAJT2000610
Sold Date 01/09/23
Style Loft with Bedrooms,Other
Bedrooms 3
Full Baths 2
HOA Y/N N
Abv Grd Liv Area 749
Originating Board BRIGHT
Year Built 1978
Annual Tax Amount $2,115
Tax Year 2022
Lot Size 2.410 Acres
Acres 2.41
Lot Dimensions 225'x573'x151'x588'
Property Description
Drive a little to SAVE a lot of MONEY! Completely SOLAR POWERED HOME, {system owned and conveys}on 2.41 rural mostly open acres. One of a Kind...accessible living w/ mostly Earth sheltered home, completely remodeled in 2000 and added a 1.5 Story stoned Facelift. Geo-Thermal hot air heat/ electric run $15/Month for the PPL use tax. Meander under the pergola next to garden beds and across the brick patio into tiled foyer entry. Welcoming, sunny laundry or custom oak 2000 Kitchen cabinets with middle bar opens into spacious Dining Rm flow design. Mostly ceramic tile flooring throughout. This beautiful home also provides 3 bedrooms, 2 full-sized baths, and because of its underground style, central air is rarely needed. Wildlife roams across this country lot in Central Juniata County. Detached 2 car block garage offers 2001 roof and attached carport with 220 Service cable into garage for electric car. Buyer needs pre-approval from a local Bank /in- house Portfolio Loan, ONLY or Cash. Level entry access to this southern exposure home. ONE UNIQUE PROPERTY!
Location
State PA
County Juniata
Area Fayette Twp (14803)
Zoning AGRICULTURE
Direction South
Interior
Interior Features Bar, Entry Level Bedroom, Floor Plan - Open, Skylight(s), Solar Tube(s), Spiral Staircase
Hot Water Electric, Solar
Heating Forced Air, Solar On Grid
Cooling Central A/C
Flooring Ceramic Tile
Equipment Dishwasher, Dryer - Electric, ENERGY STAR Clothes Washer, Range Hood, Washer
Furnishings No
Fireplace N
Window Features Double Pane,Energy Efficient,Insulated,Low-E,Skylights
Appliance Dishwasher, Dryer - Electric, ENERGY STAR Clothes Washer, Range Hood, Washer
Heat Source Geo-thermal, Solar
Laundry Main Floor
Exterior
Exterior Feature Brick, Patio(s)
Parking Features Garage - Side Entry, Garage Door Opener
Garage Spaces 8.0
Carport Spaces 1
Utilities Available Above Ground
Water Access N
View Valley
Roof Type Shingle,Vegetated
Street Surface Paved
Accessibility 2+ Access Exits, 32\"+ wide Doors
Porch Brick, Patio(s)
Road Frontage Boro/Township
Total Parking Spaces 8
Garage Y
Building
Lot Description Backs to Trees, Front Yard, Landscaping, Not In Development, Partly Wooded, Rear Yard, Road Frontage, Rural, Sloping, Unrestricted
Story 1.5
Foundation Slab
Sewer On Site Septic
Water Well
Architectural Style Loft with Bedrooms, Other
Level or Stories 1.5
Additional Building Above Grade, Below Grade
Structure Type Dry Wall,Masonry
New Construction N
Schools
Elementary Schools East Juniata
High Schools East Juniata
School District Juniata County
Others
Pets Allowed Y
Senior Community No
Tax ID 03-18 -033
Ownership Fee Simple
SqFt Source Estimated
Acceptable Financing Cash, Conventional
Horse Property N
Listing Terms Cash, Conventional
Financing Cash,Conventional
Special Listing Condition Standard
Pets Allowed No Pet Restrictions
Read Less
Want to know what your home might be worth? Contact us for a FREE valuation!

Our team is ready to help you sell your home for the highest possible price ASAP

Bought with JEANETTE SANER • Jack Gaughen Network Services Hower & Associates





