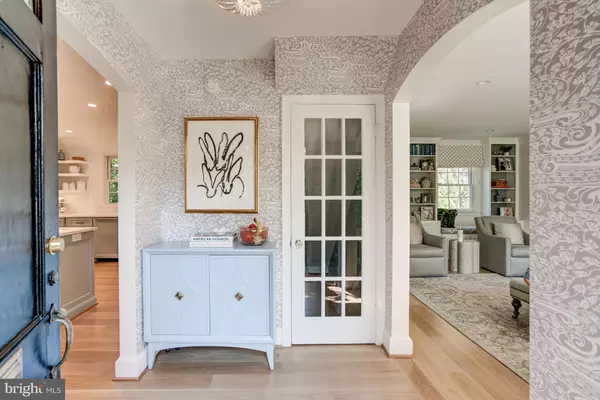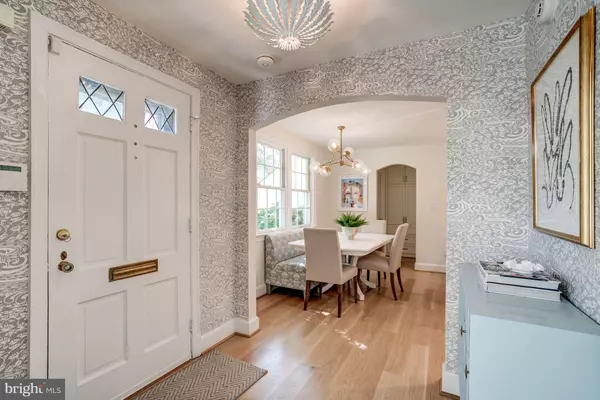$1,385,000
$1,425,000
2.8%For more information regarding the value of a property, please contact us for a free consultation.
4603 COOPER LN Bethesda, MD 20816
3 Beds
3 Baths
2,140 SqFt
Key Details
Sold Price $1,385,000
Property Type Single Family Home
Sub Type Detached
Listing Status Sold
Purchase Type For Sale
Square Footage 2,140 sqft
Price per Sqft $647
Subdivision Brookdale
MLS Listing ID MDMC2074684
Sold Date 12/22/22
Style Traditional,Cape Cod
Bedrooms 3
Full Baths 3
HOA Y/N N
Abv Grd Liv Area 1,578
Originating Board BRIGHT
Year Built 1936
Annual Tax Amount $12,165
Tax Year 2022
Lot Size 6,456 Sqft
Acres 0.15
Property Description
OPEN HOUSE 11/15 12-2 PM!! NEW ON MARKET! Offers, is any, requested by Tuesday 11/15 2pm. Welcome to 4603 Cooper Lane. NEWLY RENOVATED 2021, magazine worthy and move in ready! This Brookdale home designed by renowned architect Cooper Lightbown and renovated by award-winning Hammer Design sits just a few blocks from vibrant Friendship Heights shops, restaurants and Metro. From the moment you enter the welcoming entry foyer you'll be delighted. 2021 Renovations Include: NEW kitchen, NEW wide plank white oak hardwood floors, NEW Main level bedroom, NEW Main level full bath, NEW Circa lighting and more. The sun filled kitchen features custom light blue cabinetry, white quartz countertops, top of the line Viking, Bosch and Kitchen Aid appliances, seated breakfast bar and dining area bathed in natural light streaming from expansive windows. The spacious living room surrounded by windows with wood burning fireplace and built in shelving offers the perfect place to entertain or relax with family.
Step upstairs to the primary bedroom with private porch overlooking the backyard, renovated bath, spacious third bedroom, white oak hardwood floors.
The fully finished, walk out lower level offers the ideal space for in law or au pair suite with its recreation room, well-appointed kitchenette featuring white stone countertops and stainless-steel appliances, NEW full bath 2021, office/exercise room, laundry, generous storage by California Closet systems and NEW wide plank LV flooring 2022, NEW water heater 2021.
Step outside to the fully fenced, private backyard with elegant flagstone patio and plenty of play space surrounded by professional landscaping with an assortment of flowering plants specifically designed to greet you with new blooms each month. This home is picture perfect and one of the prettiest homes to come on market.
Off street driveway parking for up to 4 cars and storage garage.
The charming Brookdale community is a true gem close to Friendship Heights, Bethesda, Spring Valley, Tenleytown, Capital Crescent Trail, parks, shops, and restaurants. In bounds for the Little Falls Pool & Tennis Club. TOTAL ESTIMATED SF 2450. Welcome Home! Sellers prefer rent back through Jan 31 if possible.
Location
State MD
County Montgomery
Zoning R60
Direction Southwest
Rooms
Other Rooms Dining Room, Primary Bedroom, Bedroom 2, Bedroom 3, Kitchen, Family Room, Foyer, Exercise Room, Laundry, Recreation Room, Storage Room, Bathroom 2, Bathroom 3, Full Bath
Basement Other, Daylight, Partial, Drainage System, Fully Finished, Heated, Improved, Outside Entrance, Shelving, Sump Pump, Walkout Stairs, Water Proofing System, Windows, Connecting Stairway
Main Level Bedrooms 1
Interior
Interior Features 2nd Kitchen, Breakfast Area, Built-Ins, Cedar Closet(s), Ceiling Fan(s), Combination Kitchen/Dining, Crown Moldings, Entry Level Bedroom, Floor Plan - Traditional, Kitchen - Eat-In, Kitchen - Gourmet, Kitchen - Table Space, Recessed Lighting, Skylight(s), Stall Shower, Tub Shower, Window Treatments, Wood Floors, Other
Hot Water Natural Gas
Heating Forced Air
Cooling Central A/C
Flooring Hardwood, Luxury Vinyl Tile, Ceramic Tile
Fireplaces Number 1
Fireplaces Type Wood
Equipment Built-In Microwave, Dishwasher, Disposal, Dryer, Extra Refrigerator/Freezer, Icemaker, Microwave, Refrigerator, Washer, Water Heater
Furnishings No
Fireplace Y
Appliance Built-In Microwave, Dishwasher, Disposal, Dryer, Extra Refrigerator/Freezer, Icemaker, Microwave, Refrigerator, Washer, Water Heater
Heat Source Natural Gas
Laundry Washer In Unit, Dryer In Unit, Basement
Exterior
Garage Spaces 4.0
Utilities Available Natural Gas Available, Electric Available, Cable TV
Amenities Available None
Water Access N
View Garden/Lawn
Roof Type Slate
Accessibility None
Total Parking Spaces 4
Garage N
Building
Lot Description Landscaping
Story 3
Foundation Slab
Sewer Public Sewer
Water Public
Architectural Style Traditional, Cape Cod
Level or Stories 3
Additional Building Above Grade, Below Grade
Structure Type Plaster Walls
New Construction N
Schools
Elementary Schools Westbrook
Middle Schools Westland
High Schools Bethesda-Chevy Chase
School District Montgomery County Public Schools
Others
Pets Allowed Y
Senior Community No
Tax ID 160700559218
Ownership Fee Simple
SqFt Source Assessor
Acceptable Financing Cash, Conventional
Horse Property N
Listing Terms Cash, Conventional
Financing Cash,Conventional
Special Listing Condition Standard
Pets Allowed No Pet Restrictions
Read Less
Want to know what your home might be worth? Contact us for a FREE valuation!

Our team is ready to help you sell your home for the highest possible price ASAP

Bought with VLADIMIR DALLENBACH • Compass





