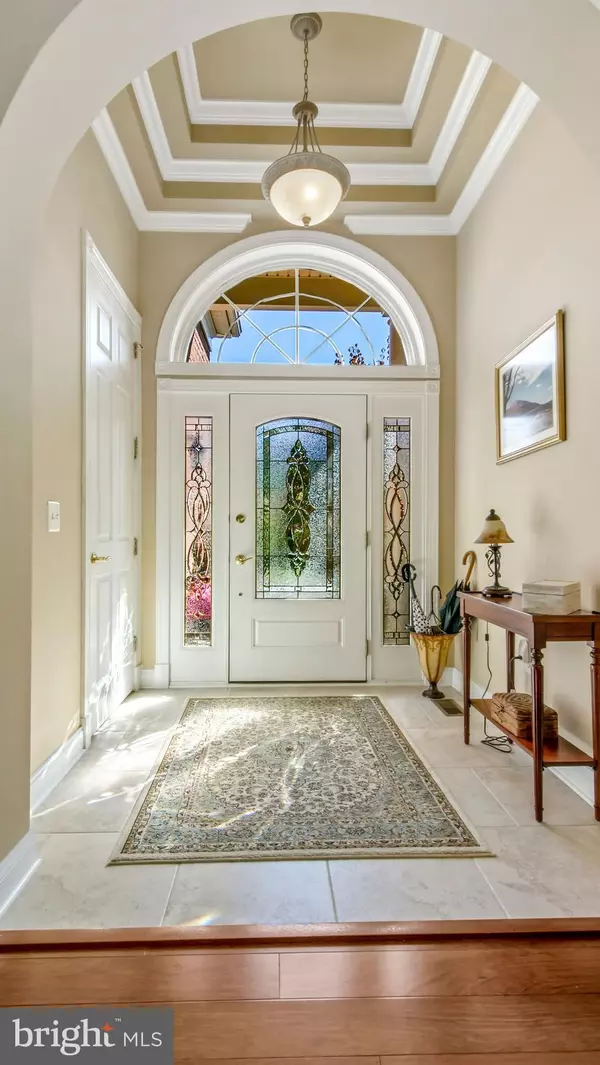$735,000
$739,900
0.7%For more information regarding the value of a property, please contact us for a free consultation.
5136 FALDO DR Haymarket, VA 20169
3 Beds
3 Baths
3,753 SqFt
Key Details
Sold Price $735,000
Property Type Single Family Home
Sub Type Detached
Listing Status Sold
Purchase Type For Sale
Square Footage 3,753 sqft
Price per Sqft $195
Subdivision Regency At Dominion Valley
MLS Listing ID VAPW2040592
Sold Date 01/11/23
Style Traditional
Bedrooms 3
Full Baths 3
HOA Fees $330/mo
HOA Y/N Y
Abv Grd Liv Area 2,169
Originating Board BRIGHT
Year Built 2006
Annual Tax Amount $6,944
Tax Year 2022
Lot Size 7,501 Sqft
Acres 0.17
Property Description
This incredible home with over 3,700 square feet of finished space is located in the award winning 55+ community of Regency @ Dominion Valley. As you enter through the spectacular leaded glass door, you will notice the double tray ceiling in the foyer and the custom Brazilian Cherry floors on the main level. Those wonderful floors flow past the sitting area leading to the columned dining room, again with a double tray ceiling. As you enter the gourmet kitchen, you will notice the custom tile floors, highest level upgraded cabinets, granite counters, and stainless steel appliances. The double ovens, gas cooktop, under cabinet lighting and French door refrigerator make cooking a pleasure. The family room, with it's cozy fireplace, is a perfect place to relax with friends and family. The main level primary bedroom features 2 walk-in closets, custom paint, and views of the back yard. The luxury attached bath has been updated with a frameless shower door and a double bowl vanity with quartz countertop. Additionally the main level features a convenient home office, second bedroom with full bath, and large laundry room with a window. A sliding glass door opens from the eat in area to a covered deck plus an extra large extended composite deck overlooking the tree save behind the home.
The lower level of the home offers a great entertaining space with a wine grotto, wet bar, and a large rec room space leading out to a paver patio. Also downstairs is a very large guest suite and full bath. There is a bonus office/exercise space and lots of storage.
This home has over 3,700 square feet of upgrades and luxury!
The Regency community offers a fabulous clubhouse, indoor and outdoor pools, sauna and whirlpool, a fully equipped fitness room, several dining rooms, an 18 hole golf course, tennis & pickleball courts, and miles of walking trails. There is always something fun going on in the community. Holiday celebrations, jazz bands, art shows, educational seminars, trivia nights. Come join the Regency neighborhood and start living your best life!
Location
State VA
County Prince William
Zoning RPC
Rooms
Other Rooms Living Room, Dining Room, Primary Bedroom, Bedroom 2, Bedroom 3, Kitchen, Family Room, Study, Laundry, Recreation Room, Bathroom 2, Bathroom 3, Primary Bathroom
Basement Connecting Stairway, Rear Entrance, Walkout Level, Windows, Fully Finished
Main Level Bedrooms 2
Interior
Interior Features Breakfast Area, Carpet, Ceiling Fan(s), Chair Railings, Crown Moldings, Entry Level Bedroom, Family Room Off Kitchen, Floor Plan - Open, Kitchen - Gourmet, Pantry, Recessed Lighting, Soaking Tub, Walk-in Closet(s), Wet/Dry Bar, Window Treatments, Wine Storage, Wood Floors
Hot Water Natural Gas
Heating Forced Air
Cooling Central A/C
Flooring Ceramic Tile, Hardwood, Carpet
Fireplaces Number 1
Equipment Built-In Microwave, Cooktop, Dishwasher, Disposal, Dryer, Oven - Wall, Oven - Double, Refrigerator, Stainless Steel Appliances, Washer, Humidifier
Appliance Built-In Microwave, Cooktop, Dishwasher, Disposal, Dryer, Oven - Wall, Oven - Double, Refrigerator, Stainless Steel Appliances, Washer, Humidifier
Heat Source Natural Gas
Laundry Main Floor
Exterior
Parking Features Garage - Front Entry, Garage Door Opener
Garage Spaces 4.0
Amenities Available Bike Trail, Cable, Club House, Common Grounds, Dining Rooms, Fitness Center, Gated Community, Golf Club, Golf Course Membership Available, Jog/Walk Path, Meeting Room, Pool - Indoor, Pool - Outdoor, Sauna, Swimming Pool, Tennis Courts
Water Access N
View Trees/Woods
Accessibility None
Attached Garage 2
Total Parking Spaces 4
Garage Y
Building
Story 2
Foundation Slab, Concrete Perimeter
Sewer Public Sewer
Water Public
Architectural Style Traditional
Level or Stories 2
Additional Building Above Grade, Below Grade
New Construction N
Schools
School District Prince William County Public Schools
Others
HOA Fee Include Cable TV,Common Area Maintenance,High Speed Internet,Management,Pool(s),Recreation Facility,Reserve Funds,Road Maintenance,Sauna,Security Gate,Snow Removal,Trash
Senior Community Yes
Age Restriction 55
Tax ID 7299-42-8818
Ownership Fee Simple
SqFt Source Assessor
Special Listing Condition Standard
Read Less
Want to know what your home might be worth? Contact us for a FREE valuation!

Our team is ready to help you sell your home for the highest possible price ASAP

Bought with Karen A Miller • Compass





