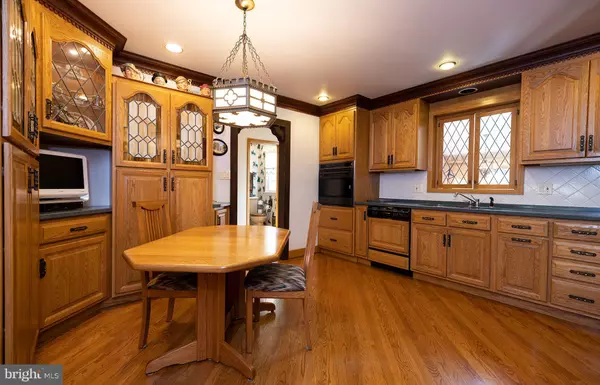$530,000
$575,000
7.8%For more information regarding the value of a property, please contact us for a free consultation.
2416 BROOKSHIRE DRIVE Wilmington, DE 19803
4 Beds
3 Baths
2,875 SqFt
Key Details
Sold Price $530,000
Property Type Single Family Home
Sub Type Detached
Listing Status Sold
Purchase Type For Sale
Square Footage 2,875 sqft
Price per Sqft $184
Subdivision Chatham
MLS Listing ID DENC2034876
Sold Date 01/13/23
Style Colonial
Bedrooms 4
Full Baths 2
Half Baths 1
HOA Fees $3/ann
HOA Y/N Y
Abv Grd Liv Area 2,875
Originating Board BRIGHT
Year Built 1960
Annual Tax Amount $3,739
Tax Year 2022
Lot Size 0.350 Acres
Acres 0.35
Lot Dimensions 100 x 150
Property Description
SO many terrific features in this Magness built Regent style colonial 4 BR/2.5 bath Chatham home. The owners have gone to great lengths to ensure the safety, care and comfort of this beautiful home. Located just minutes from shopping, I-95, schools, bus stops and restaurants, the home features a newer hot water heater (2021), Roof (2010), fabulous sunroom addition (2007) w/separate furnace and A/C, extra thick insulation throughout, plus, R-46 insulation in attic and over study/office, attached Greenhouse (2007) w/separate thermostat, overhead beams, "over the air TV antenna" w/Rotator & connections in 3 BR's and 2nd floor main bath, additional "sewing room/office" on the 2nd level, Hunter Douglas window treatments throughout, fade proof insulated glass exterior windows, hardwood flooring, walk out basement, Sub-Zero fridge, Wolf oven and Giorgi designed kitchen & baths! 2 wood burning fireplaces and 5 lightning rods!!! The yard is cleared, large, sunny, flat and ready for it's new owners!
Location
State DE
County New Castle
Area Brandywine (30901)
Zoning NC15
Direction Northwest
Rooms
Basement Heated, Partially Finished, Walkout Stairs, Workshop, Daylight, Partial, Interior Access
Interior
Interior Features Breakfast Area, Carpet, Crown Moldings, Exposed Beams, Floor Plan - Traditional, Formal/Separate Dining Room, Kitchen - Eat-In, Kitchen - Gourmet, Kitchen - Table Space, Pantry, Primary Bath(s), Soaking Tub, Stall Shower, Upgraded Countertops, Walk-in Closet(s), Window Treatments, Wood Floors
Hot Water Natural Gas
Cooling Central A/C
Flooring Hardwood, Carpet, Ceramic Tile
Fireplaces Number 2
Fireplaces Type Mantel(s), Brick, Screen
Equipment Dishwasher, Cooktop, Disposal, Dryer - Gas, Dryer - Front Loading, Microwave, Refrigerator, Washer, Water Heater, Washer - Front Loading
Furnishings Partially
Fireplace Y
Window Features Double Hung,Double Pane,Insulated
Appliance Dishwasher, Cooktop, Disposal, Dryer - Gas, Dryer - Front Loading, Microwave, Refrigerator, Washer, Water Heater, Washer - Front Loading
Heat Source Natural Gas
Laundry Lower Floor
Exterior
Parking Features Additional Storage Area, Covered Parking, Garage - Front Entry, Garage Door Opener, Inside Access, Oversized
Garage Spaces 4.0
Utilities Available Under Ground
Water Access N
View Garden/Lawn, Street
Roof Type Architectural Shingle
Street Surface Concrete
Accessibility None
Road Frontage Boro/Township
Attached Garage 1
Total Parking Spaces 4
Garage Y
Building
Lot Description Front Yard, Landscaping, Level, Open, Rear Yard
Story 2
Foundation Block
Sewer Public Sewer
Water Public
Architectural Style Colonial
Level or Stories 2
Additional Building Above Grade
Structure Type Dry Wall
New Construction N
Schools
High Schools Brandywine
School District Brandywine
Others
Pets Allowed Y
HOA Fee Include Snow Removal,Common Area Maintenance
Senior Community No
Tax ID 06-067.00-126
Ownership Fee Simple
SqFt Source Estimated
Security Features Carbon Monoxide Detector(s),Main Entrance Lock,Smoke Detector
Acceptable Financing Cash, Conventional, FHA, VA
Horse Property N
Listing Terms Cash, Conventional, FHA, VA
Financing Cash,Conventional,FHA,VA
Special Listing Condition Standard
Pets Allowed No Pet Restrictions
Read Less
Want to know what your home might be worth? Contact us for a FREE valuation!

Our team is ready to help you sell your home for the highest possible price ASAP

Bought with Jackie M Ogden • Long & Foster Real Estate, Inc.





