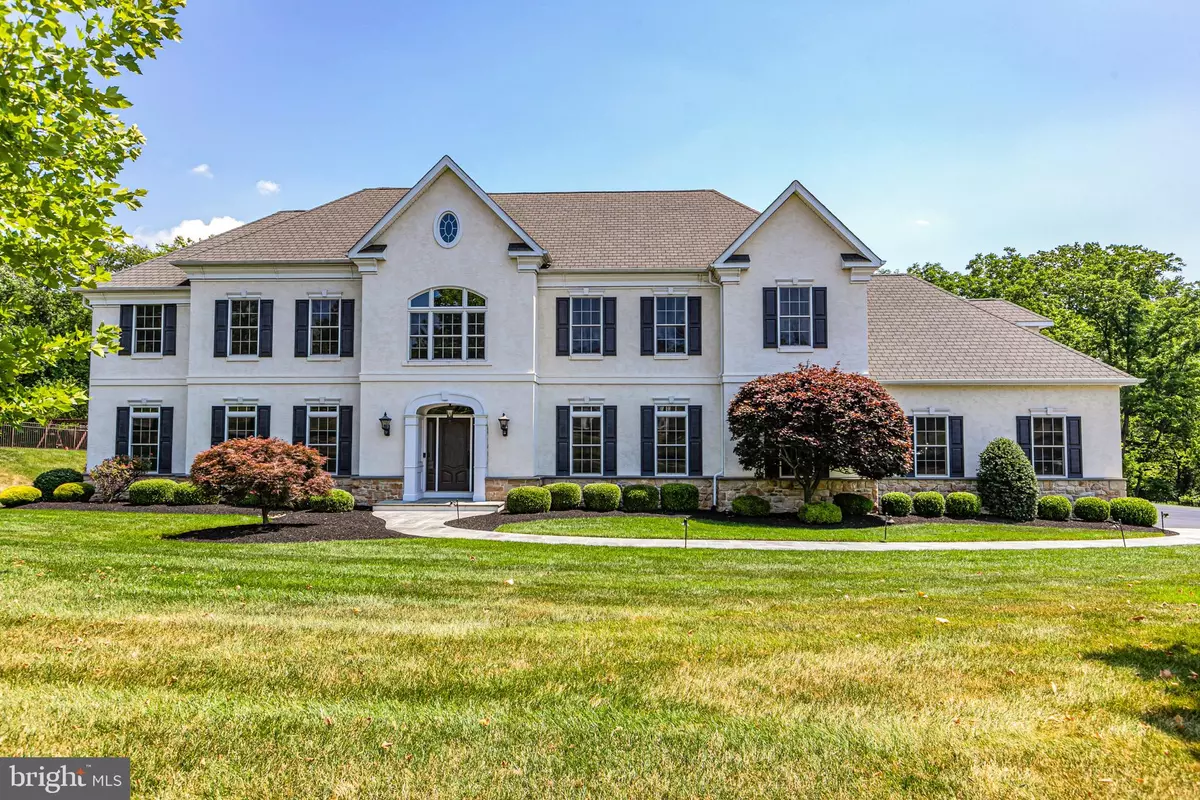$1,253,000
$1,672,500
25.1%For more information regarding the value of a property, please contact us for a free consultation.
5 QUARTERMASTER RD Holland, PA 18966
5 Beds
6 Baths
6,945 SqFt
Key Details
Sold Price $1,253,000
Property Type Single Family Home
Sub Type Detached
Listing Status Sold
Purchase Type For Sale
Square Footage 6,945 sqft
Price per Sqft $180
Subdivision Hidden Creek
MLS Listing ID PABU2031568
Sold Date 01/17/23
Style Colonial
Bedrooms 5
Full Baths 5
Half Baths 1
HOA Y/N Y
Abv Grd Liv Area 5,445
Originating Board BRIGHT
Year Built 2012
Annual Tax Amount $19,560
Tax Year 2021
Lot Size 0.918 Acres
Acres 0.92
Lot Dimensions 0.00 x 0.00
Property Description
Grand European Manor style residence, its beautiful white masonry exterior proudly embraced by emerald lawns, exudes curb appeal and timeless style. Its keynotes are effortless grace, elegance and old world quality with a generous dash of luxury. A statement entry foyer is perfectly balanced with rooms on either side and views to the rear of the home. Custom features and craftsmanship are on display throughout with high ceilings and entryways, handsome built ins and gleaming hardwood floors that sweep through the first floor, uniting its spaces. The main living level offers formal living and dining rooms, study, spacious family room, gourmet kitchen with a chunky center island, top flight appliances, abundant storage and casual sun filled eating area, oversized library/office (with a nearby full bath could serve as a guest space), half bath, laundry room and two sets of stairs to the second floor. Upstairs the main bedroom is a beautiful retreat bathed in soft light and featuring a private bath and very generous walk in closet. Two other bedrooms share a bath and bedroom 4 is a suite with its own bathroom. A large bonus room could serve many purposes. Its full walk out daylight basement with sliders that open to the lower patio and stone fireplace and contains a vast open entertainment room, exercise room or 5th bedroom with a full bath and ample storage. The rear yard is accented by a backdrop of mature woodlands. Set in an exclusive cul de sac of 7 homes, the area has great commuter access to major routes in PA and NJ, nearby shopping and conveniences. Offered for sale for the first time, this finely crafted and well cared for home combines comfort, world class lifestyle and warm welcome.
Location
State PA
County Bucks
Area Northampton Twp (10131)
Zoning R1
Rooms
Basement Daylight, Full, Full, Fully Finished, Heated, Interior Access, Outside Entrance, Walkout Level
Interior
Interior Features Additional Stairway, Breakfast Area, Built-Ins, Crown Moldings, Family Room Off Kitchen, Floor Plan - Traditional, Formal/Separate Dining Room, Kitchen - Gourmet, Kitchen - Island, Kitchen - Eat-In, Soaking Tub, Stall Shower, Walk-in Closet(s)
Hot Water Natural Gas
Heating Forced Air
Cooling Central A/C
Flooring Hardwood, Tile/Brick, Carpet
Fireplaces Number 2
Equipment Built-In Microwave
Fireplace Y
Appliance Built-In Microwave
Heat Source Natural Gas
Laundry Main Floor
Exterior
Parking Features Garage - Side Entry, Garage Door Opener, Inside Access, Oversized
Garage Spaces 14.0
Utilities Available Natural Gas Available, Cable TV
Water Access N
View Garden/Lawn
Roof Type Architectural Shingle
Accessibility None
Attached Garage 4
Total Parking Spaces 14
Garage Y
Building
Story 2
Foundation Concrete Perimeter
Sewer Public Sewer
Water Public
Architectural Style Colonial
Level or Stories 2
Additional Building Above Grade, Below Grade
New Construction N
Schools
Elementary Schools Holland
Middle Schools Holland Jr
High Schools Council Rock High School South
School District Council Rock
Others
Senior Community No
Tax ID 31-035-041-008
Ownership Fee Simple
SqFt Source Assessor
Special Listing Condition Standard
Read Less
Want to know what your home might be worth? Contact us for a FREE valuation!

Our team is ready to help you sell your home for the highest possible price ASAP

Bought with Kevin Steiger • Kurfiss Sotheby's International Realty

