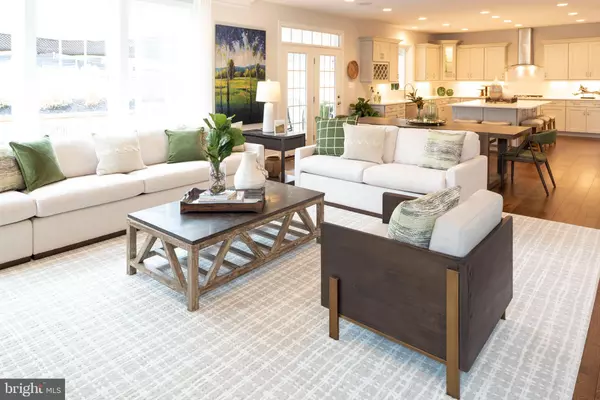$692,410
$692,410
For more information regarding the value of a property, please contact us for a free consultation.
3852 SOLIDARITY CIR Waldorf, MD 20603
4 Beds
5 Baths
3,823 SqFt
Key Details
Sold Price $692,410
Property Type Single Family Home
Sub Type Detached
Listing Status Sold
Purchase Type For Sale
Square Footage 3,823 sqft
Price per Sqft $181
Subdivision Bensville Crossing
MLS Listing ID MDCH2015274
Sold Date 01/17/23
Style Contemporary
Bedrooms 4
Full Baths 4
Half Baths 1
HOA Fees $140/mo
HOA Y/N Y
Abv Grd Liv Area 2,863
Originating Board BRIGHT
Tax Year 2022
Lot Size 8,433 Sqft
Acres 0.19
Property Description
*BY APPOINTMENT ONLY*
Gather with family and friends in a house that has an open and spacious kitchen that flows into the breakfast area ,living room, and morning room. The formal dining room and study, is accessible rom the foyer. Upstairs has four bedrooms including a guest room suite. The large owner's bedroom has a spacious bathroom and large walk-in closet. The finished rec room and full bathroom in the basement provides even more room to entertain in this beautiful home.
*Photos are of a similar model home*
*Design Selections have not yet been chosen for this home. The current price reflects Base Price and Structural Options. The final Price will increase once a design package is added*
Location
State MD
County Charles
Rooms
Basement Fully Finished
Interior
Interior Features Breakfast Area, Family Room Off Kitchen, Kitchen - Island, Floor Plan - Open, Recessed Lighting, Walk-in Closet(s)
Hot Water 60+ Gallon Tank
Heating Heat Pump(s)
Cooling Central A/C
Fireplaces Number 1
Equipment Dishwasher, Microwave, Refrigerator, Oven - Wall
Fireplace Y
Window Features Double Pane,ENERGY STAR Qualified
Appliance Dishwasher, Microwave, Refrigerator, Oven - Wall
Heat Source Natural Gas
Exterior
Parking Features Garage Door Opener
Garage Spaces 2.0
Amenities Available Picnic Area, Bike Trail
Water Access N
Accessibility Level Entry - Main
Attached Garage 2
Total Parking Spaces 2
Garage Y
Building
Story 3
Foundation Slab
Sewer Public Sewer
Water Public
Architectural Style Contemporary
Level or Stories 3
Additional Building Above Grade, Below Grade
Structure Type 9'+ Ceilings
New Construction Y
Schools
School District Charles County Public Schools
Others
Senior Community No
Tax ID NO TAX RECORD
Ownership Fee Simple
SqFt Source Estimated
Acceptable Financing FHA, VA, Conventional
Listing Terms FHA, VA, Conventional
Financing FHA,VA,Conventional
Special Listing Condition Standard
Read Less
Want to know what your home might be worth? Contact us for a FREE valuation!

Our team is ready to help you sell your home for the highest possible price ASAP

Bought with Martin K. Alloy • SM Brokerage, LLC






