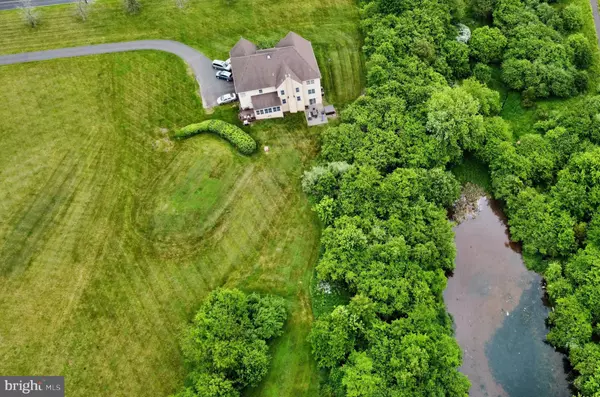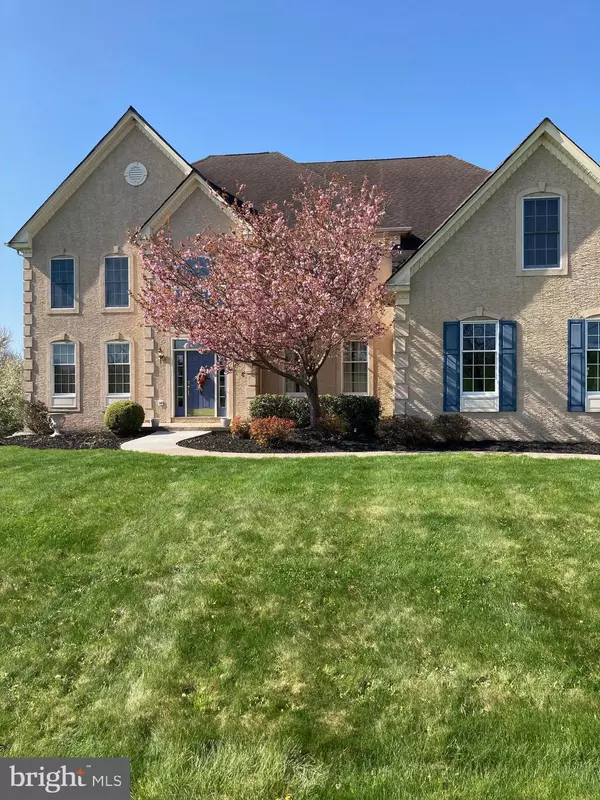$725,000
$750,000
3.3%For more information regarding the value of a property, please contact us for a free consultation.
600 COLES CT Harleysville, PA 19438
4 Beds
4 Baths
4,324 SqFt
Key Details
Sold Price $725,000
Property Type Single Family Home
Sub Type Detached
Listing Status Sold
Purchase Type For Sale
Square Footage 4,324 sqft
Price per Sqft $167
Subdivision Parkside Ridge
MLS Listing ID PAMC2040510
Sold Date 01/19/23
Style Colonial
Bedrooms 4
Full Baths 3
Half Baths 1
HOA Fees $18/ann
HOA Y/N Y
Abv Grd Liv Area 4,324
Originating Board BRIGHT
Year Built 2006
Annual Tax Amount $12,651
Tax Year 2022
Lot Size 4.250 Acres
Acres 4.25
Lot Dimensions 0.00 x 0.00
Property Description
Welcome to this beautiful home where you get the best of both worlds - you are a part of a neighborhood but you have the feeling of being in your own little oasis with your own private pond where you can enjoy fishing or even a little peaceful floating! Enter into the soaring two story foyer brightened by a huge palladium window and featuring gleaming hardwood floors that flow thru out most of the first floor. Enjoy formal entertaining in your living room with crown moulding and dining room with tray ceiling both located off either side of your foyer and both with two large windows to let in the sun. You couldn't enjoy cooking more in one of the most custom kitchens I have ever seen equipped with everything you need to either cook casually for your family or for those large gatherings. The kitchen features a large island with a second sink and your cooktop and is enhanced with a raised breakfast bar, upgraded stainless appliances including a double oven for all of your baking needs, tons and tons of upgraded cabinetry and counters, a huge walk-in pantry and a desk area. Enjoy casual dining in your breakfast area in the kitchen or in the glorious conservatory off the kitchen enhanced with a vaulted ceiling with ceiling fan, windows on every wall and a triple french door leading out to a deck where you can enjoy a cup of coffee while over looking your expansive back yard. Enjoy cozy nights by the fire in your dramatic two story family room enhanced with a raised hearth brick fireplace with custom mantel and moulding and lots of windows to let in the natural light and located right off your kitchen for ease of casual entertaining or family time. Your private office is tucked away behind your family room so you can actually use it as an office and not be worried about your guests seeing your messy desk! There is a powder room next to the office featuring a gorgeous custom stained glass salad bowl style sink. A large laundry room with a window and shelving round out this floor. Upstairs has all been freshly carpeted and leads you to the double door entry to an expansive primary suite large enough to fit all of your furniture. Enjoy quiet time reading in your private sitting room adjacent to your bedroom. There is also a dressing room featuring two large walk in closets with organizers and wait until you see the his-n-hers bathrooms - literally. There are two sides to the bathroom which share the large walk-in shower - one side has it's own vanity with upgraded salad bowl style sink and private water closet with toilet and the other side features vaulted ceilings, also it's own vanity with upgraded salad bowl sink and toilet and also has a large jetted jacuzzi tub with two windows above where you can enjoy a nice relaxing bath after a long days work and when you step out your towels will be warmed by the hardwired towel warmer - pure decadence! There are three other nice sized bedrooms with large windows and custom moulding with two sharing a Jack-n-Jill bath with double vanity sink and there is also another full bath in the hallway. And if that isn't enough space you can finish the huge basement that has roughed in plumbing for a future bath and a sliding glass door leading out to a private E.P. Henry patio overlooking the private pond that is nestled in the trees that lines your yard and creates all the privacy you could want. A three car garage with a long driveway for plenty of parking for your huge family gatherings and the close proximity this home is to shopping and conveniently located close to the turnpike to get you anywhere you need to go quickly will want you to make you call this home!
Location
State PA
County Montgomery
Area Lower Salford Twp (10650)
Zoning RESIDENTIAL
Rooms
Other Rooms Living Room, Dining Room, Primary Bedroom, Bedroom 2, Bedroom 3, Bedroom 4, Kitchen, Family Room, Foyer, Office, Conservatory Room, Primary Bathroom, Full Bath, Half Bath
Basement Unfinished, Walkout Level, Full
Interior
Interior Features Breakfast Area, Carpet, Family Room Off Kitchen, Formal/Separate Dining Room, Kitchen - Eat-In, Kitchen - Gourmet, Kitchen - Island, Pantry, Primary Bath(s), Soaking Tub, Stall Shower, Tub Shower, Upgraded Countertops, Walk-in Closet(s), Wood Floors
Hot Water Propane
Heating Forced Air
Cooling Central A/C
Flooring Carpet, Hardwood, Ceramic Tile
Fireplaces Number 1
Fireplaces Type Brick, Mantel(s), Wood
Equipment Built-In Microwave, Built-In Range, Cooktop, Dishwasher
Fireplace Y
Appliance Built-In Microwave, Built-In Range, Cooktop, Dishwasher
Heat Source Propane - Leased
Laundry Main Floor
Exterior
Parking Features Inside Access, Garage Door Opener, Garage - Side Entry
Garage Spaces 15.0
Water Access N
View Pond, Trees/Woods
Roof Type Asphalt
Accessibility None
Attached Garage 3
Total Parking Spaces 15
Garage Y
Building
Lot Description Flag, Front Yard, Open, Partly Wooded, Pond, Private, Rear Yard, SideYard(s)
Story 2
Foundation Concrete Perimeter
Sewer On Site Septic
Water Public
Architectural Style Colonial
Level or Stories 2
Additional Building Above Grade, Below Grade
Structure Type Dry Wall
New Construction N
Schools
Elementary Schools Oak Ridge
Middle Schools Indian Valley
High Schools Souderton Area Senior
School District Souderton Area
Others
HOA Fee Include Common Area Maintenance
Senior Community No
Tax ID 50-00-02761-051
Ownership Fee Simple
SqFt Source Assessor
Acceptable Financing Cash, Conventional
Horse Property N
Listing Terms Cash, Conventional
Financing Cash,Conventional
Special Listing Condition Standard
Read Less
Want to know what your home might be worth? Contact us for a FREE valuation!

Our team is ready to help you sell your home for the highest possible price ASAP

Bought with Michael Saulino • Compass RE





