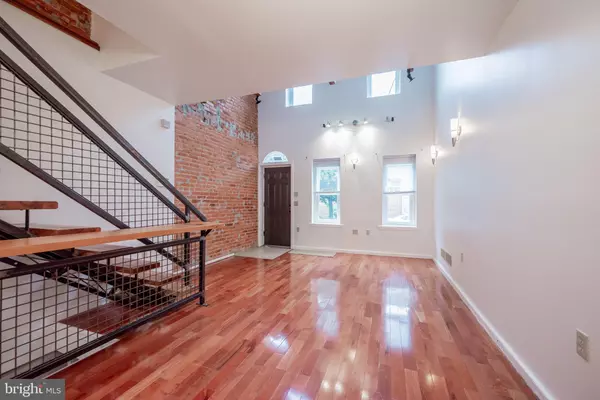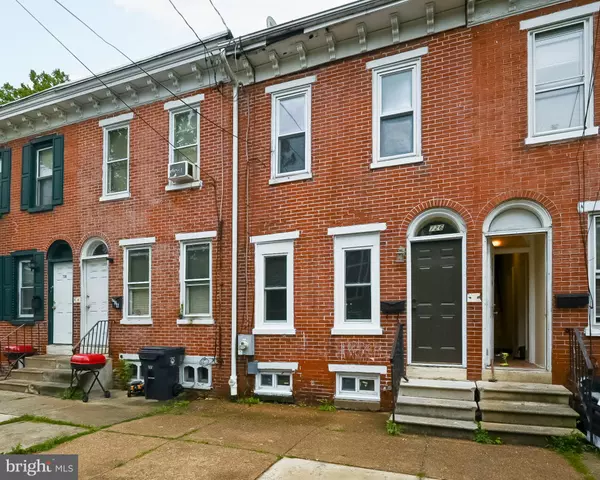$139,500
$139,500
For more information regarding the value of a property, please contact us for a free consultation.
726 N PINE ST Wilmington, DE 19801
2 Beds
2 Baths
1,075 SqFt
Key Details
Sold Price $139,500
Property Type Townhouse
Sub Type Interior Row/Townhouse
Listing Status Sold
Purchase Type For Sale
Square Footage 1,075 sqft
Price per Sqft $129
Subdivision Wilm #17
MLS Listing ID DENC2028730
Sold Date 01/20/23
Style Straight Thru
Bedrooms 2
Full Baths 1
Half Baths 1
HOA Y/N N
Abv Grd Liv Area 1,075
Originating Board BRIGHT
Year Built 1900
Annual Tax Amount $787
Tax Year 2021
Lot Size 871 Sqft
Acres 0.02
Property Description
$1,000 AGENT BONUS IF SETTLED BY 1/6/23!! MOTIVATED SELLER!! BRING OFFER! Located in the heart of Wilmington resides 726 N Pine Street. This beautiful home will greet you with custom hardwood floors, custom lighting, and high raised ceilings. The OPEN-CONCEPT layout allows for easy access throughout the home. Stainless steel appliances can be found in the kitchen! Custom wooden steps lead the way to the second floor, which host two spacious bedrooms and a full bathroom. The primary bedroom is not only spacious, but has built in closets. Exposed brick can be found all throughout the home. The rear of the property hosts a cozy backyard and renovated porch. Comfort can also be found knowing that the seller is installing a brand new central air condenser prior to settlement! This property is located close to 95, allowing for easy access to Philadelphia. Not only that, but it's a short walk to the Amtrak/Septa station. Schedule your showing today! Seller related to Agent.
Location
State DE
County New Castle
Area Wilmington (30906)
Zoning 26R-3
Rooms
Basement Unfinished
Interior
Hot Water Natural Gas
Heating Forced Air
Cooling Central A/C
Heat Source Natural Gas
Exterior
Exterior Feature Porch(es)
Water Access N
Accessibility Other
Porch Porch(es)
Garage N
Building
Story 2
Foundation Concrete Perimeter
Sewer Public Sewer
Water Public
Architectural Style Straight Thru
Level or Stories 2
Additional Building Above Grade, Below Grade
New Construction N
Schools
School District Christina
Others
Senior Community No
Tax ID 26-044.10-006
Ownership Fee Simple
SqFt Source Estimated
Special Listing Condition Standard
Read Less
Want to know what your home might be worth? Contact us for a FREE valuation!

Our team is ready to help you sell your home for the highest possible price ASAP

Bought with Ronald Pettway Jr. • Compass





