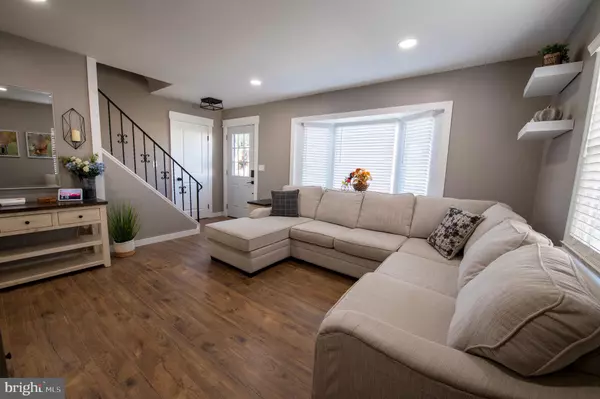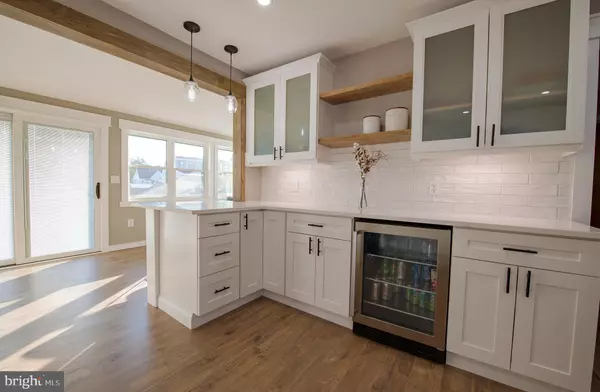$380,000
$360,000
5.6%For more information regarding the value of a property, please contact us for a free consultation.
26 ROTUNDA DR Hamilton, NJ 08610
4 Beds
2 Baths
1,254 SqFt
Key Details
Sold Price $380,000
Property Type Single Family Home
Sub Type Detached
Listing Status Sold
Purchase Type For Sale
Square Footage 1,254 sqft
Price per Sqft $303
Subdivision Whitehorse
MLS Listing ID NJME2022710
Sold Date 01/20/23
Style Cape Cod
Bedrooms 4
Full Baths 2
HOA Y/N N
Abv Grd Liv Area 1,254
Originating Board BRIGHT
Year Built 1956
Annual Tax Amount $6,281
Tax Year 2021
Lot Size 6,721 Sqft
Acres 0.15
Lot Dimensions 60.00 x 112.00
Property Description
Welcome to 26 Rotunda Drive, get ready to unpack and relax! This Move-In Ready beautifully renovated cape has 4 bedrooms and 2 full bathrooms. This home has been completely and tastefully renovated all within the last two years. The renovation features include - roof, windows, siding, kitchen, bathrooms, flooring, recessed lighting, electric, and plumbing. Additionally the home was freshly painted in early October. The main level consists of a living room, kitchen, dining room, two bedrooms, and a full bathroom. The beautiful kitchen has soft close doors and drawers, stainless steel appliances, subway tile, a beverage fridge, breakfast bar with stools, recessed and pendant lighting, as well as gorgeous granite counter tops. Heading upstairs you'll immediately notice the brand new carpet which was just purchased and installed in mid-October. Once upstairs you will find two generously sized bedrooms and a full bathroom. There is a full basement with a wood burning stove and built-in workbench along with a separate laundry area. Outside you'll find a large backyard, detached garage and large driveway. Close to shopping, restaurants, parks and Hamilton Train Station is less than 15 minutes away. Minutes to Rt 295, Rt 1, and NJ Turnpike! Schedule your appointment today!
Location
State NJ
County Mercer
Area Hamilton Twp (21103)
Zoning RESIDENTIAL
Rooms
Other Rooms Living Room, Dining Room, Bedroom 2, Bedroom 3, Bedroom 4, Kitchen, Basement, Bedroom 1, Laundry, Bathroom 1, Bathroom 2
Basement Full
Main Level Bedrooms 2
Interior
Interior Features Breakfast Area, Combination Kitchen/Dining, Dining Area, Entry Level Bedroom, Recessed Lighting, Tub Shower, Window Treatments
Hot Water Natural Gas
Heating Forced Air
Cooling Ceiling Fan(s), Central A/C
Flooring Carpet, Ceramic Tile, Laminate Plank
Fireplaces Number 1
Fireplaces Type Wood, Other
Equipment Dishwasher, Dryer, Extra Refrigerator/Freezer, Microwave, Oven/Range - Gas, Refrigerator, Stainless Steel Appliances, Washer, Water Heater
Furnishings No
Fireplace Y
Window Features Energy Efficient,Double Hung
Appliance Dishwasher, Dryer, Extra Refrigerator/Freezer, Microwave, Oven/Range - Gas, Refrigerator, Stainless Steel Appliances, Washer, Water Heater
Heat Source Natural Gas
Laundry Basement
Exterior
Garage Spaces 4.0
Utilities Available Above Ground, Cable TV Available, Electric Available, Natural Gas Available, Phone Available, Sewer Available, Water Available
Water Access N
Roof Type Architectural Shingle
Accessibility 2+ Access Exits
Total Parking Spaces 4
Garage N
Building
Lot Description Front Yard, Rear Yard
Story 3
Foundation Block
Sewer Public Sewer
Water Public
Architectural Style Cape Cod
Level or Stories 3
Additional Building Above Grade, Below Grade
Structure Type Dry Wall,Plaster Walls
New Construction N
Schools
Elementary Schools Mcgalliard E.S.
Middle Schools Grice
High Schools Hamilton High School West
School District Hamilton Township
Others
Pets Allowed Y
Senior Community No
Tax ID 03-02502-00003
Ownership Fee Simple
SqFt Source Assessor
Security Features Carbon Monoxide Detector(s),Main Entrance Lock,Smoke Detector
Acceptable Financing Cash, Conventional, FHA, VA
Horse Property N
Listing Terms Cash, Conventional, FHA, VA
Financing Cash,Conventional,FHA,VA
Special Listing Condition Standard
Pets Allowed No Pet Restrictions
Read Less
Want to know what your home might be worth? Contact us for a FREE valuation!

Our team is ready to help you sell your home for the highest possible price ASAP

Bought with Michele Gomez • Keller Williams Premier






