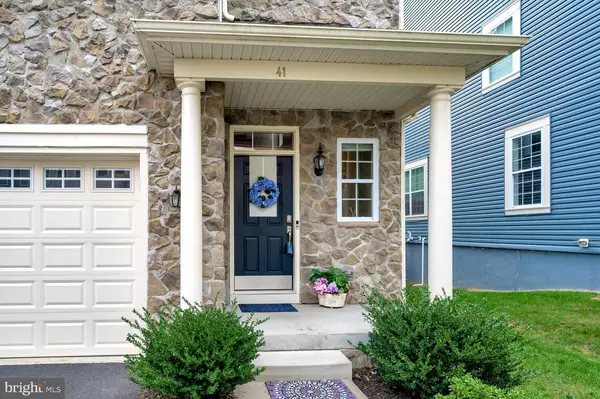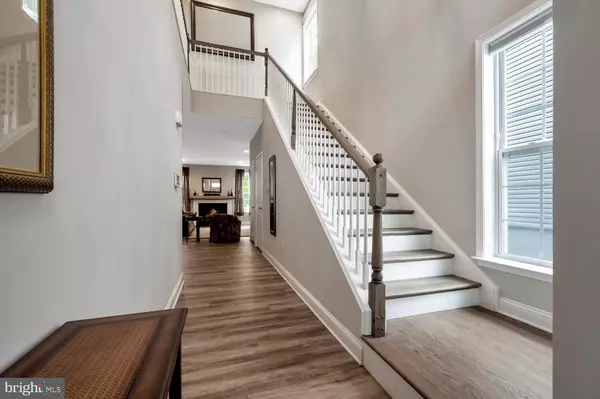$665,000
$699,900
5.0%For more information regarding the value of a property, please contact us for a free consultation.
41 WESTHAMPTON DR Wilmington, DE 19808
4 Beds
4 Baths
3,550 SqFt
Key Details
Sold Price $665,000
Property Type Townhouse
Sub Type End of Row/Townhouse
Listing Status Sold
Purchase Type For Sale
Square Footage 3,550 sqft
Price per Sqft $187
Subdivision Westhampton
MLS Listing ID DENC2032154
Sold Date 01/26/23
Style Traditional
Bedrooms 4
Full Baths 3
Half Baths 1
HOA Fees $48/ann
HOA Y/N Y
Abv Grd Liv Area 2,500
Originating Board BRIGHT
Year Built 2019
Annual Tax Amount $4,384
Tax Year 2022
Lot Size 4,356 Sqft
Acres 0.1
Property Description
Just like new but without the wait! At 3550 sq. ft., this 4 bedroom, 3.1 bath home is the largest Jamesport Model available in the Westhampton community. Having served as a working model home, it´s outfitted with many upgrades including a 12 x 15 sun-room, allowing for a fourth bedroom in the fully finished lower level with full bathroom and walk-out sliding door. The main level is an open concept design highlighted by the gourmet kitchen with upgraded granite countertops and stainless steel appliances. The gas fireplace in the living room is flanked by 2 large windows overlooking the 12 x 15 composite deck. On the second level you´ll find a sprawling primary bedroom with tray ceiling, twin walk-in closets and a spacious en-suite bath featuring separate vanities and a private water closet. Two additional large bedrooms, a full bath and laundry room with cabinets and sink round off this floor. The rear yard, which backs to trees, is outlined by a lovely white vinyl fence and features a quaint under-deck patio, perfect for getting lost in a book or just one's thoughts.
Location
State DE
County New Castle
Area Elsmere/Newport/Pike Creek (30903)
Zoning ST
Rooms
Other Rooms Living Room, Dining Room, Primary Bedroom, Bedroom 2, Bedroom 3, Bedroom 4, Kitchen, Family Room, Sun/Florida Room
Basement Daylight, Partial, Fully Finished, Poured Concrete, Rear Entrance, Sump Pump, Walkout Level, Water Proofing System, Windows
Interior
Hot Water Electric
Cooling Central A/C
Flooring Carpet, Hardwood, Luxury Vinyl Plank
Fireplaces Number 1
Fireplaces Type Gas/Propane
Fireplace Y
Heat Source Natural Gas
Laundry Upper Floor
Exterior
Parking Features Additional Storage Area, Garage - Front Entry, Garage Door Opener, Inside Access
Garage Spaces 4.0
Water Access N
Roof Type Architectural Shingle
Accessibility None
Attached Garage 2
Total Parking Spaces 4
Garage Y
Building
Story 2
Foundation Concrete Perimeter
Sewer Public Sewer
Water Public
Architectural Style Traditional
Level or Stories 2
Additional Building Above Grade, Below Grade
New Construction N
Schools
Elementary Schools Cooke
Middle Schools Henry B. Du Pont
High Schools Mckean
School District Red Clay Consolidated
Others
HOA Fee Include Common Area Maintenance,Snow Removal
Senior Community No
Tax ID 0802610143
Ownership Fee Simple
SqFt Source Estimated
Security Features Security System
Special Listing Condition Standard
Read Less
Want to know what your home might be worth? Contact us for a FREE valuation!

Our team is ready to help you sell your home for the highest possible price ASAP

Bought with Leslie Carpenter • Patterson-Schwartz - Greenville






