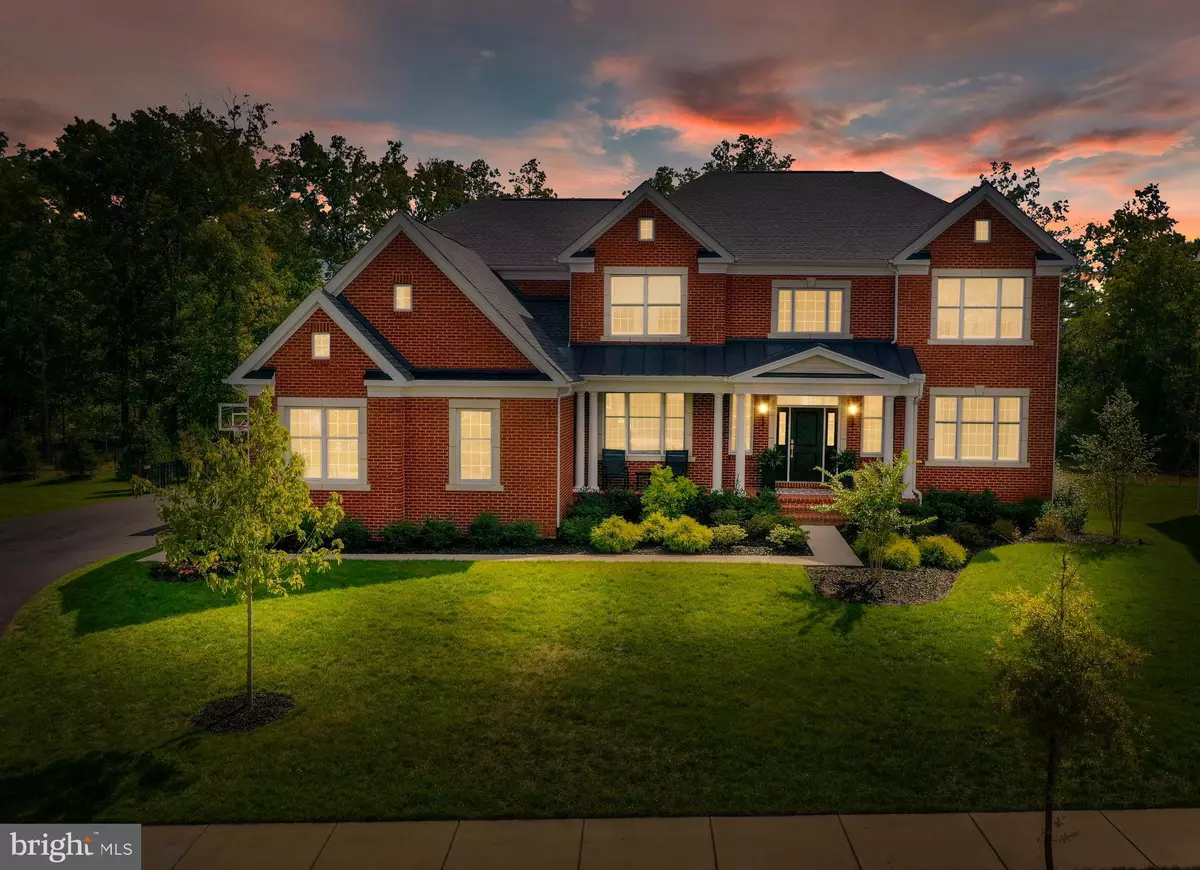$1,499,900
$1,499,900
For more information regarding the value of a property, please contact us for a free consultation.
4423 DODDS MILL DR Haymarket, VA 20169
5 Beds
6 Baths
6,683 SqFt
Key Details
Sold Price $1,499,900
Property Type Single Family Home
Sub Type Detached
Listing Status Sold
Purchase Type For Sale
Square Footage 6,683 sqft
Price per Sqft $224
Subdivision Dominion Valley Country Club
MLS Listing ID VAPW2042692
Sold Date 01/26/23
Style Colonial
Bedrooms 5
Full Baths 5
Half Baths 1
HOA Fees $165/mo
HOA Y/N Y
Abv Grd Liv Area 4,894
Originating Board BRIGHT
Year Built 2019
Annual Tax Amount $12,052
Tax Year 2022
Lot Size 0.365 Acres
Acres 0.36
Property Description
*Stunning Harding Estate Situated on .36 Acre Lot Backing to Conservation Tree Save Area*Nearly 6700 Finished SQFT*Premium Cul de Sac Lot*Located in Award Winning Gated Golf Community with Resort Style Amenities including Newly Renovated Clubhouse*Perfect Home for Entertaining Inside or Outdoors*3 Car Side Load Garage with Extended Driveway*Charming Brick Front Porch*Dramatic Two Story Foyer with Elegant Oak Dual Staircase*Formal Living Room has been Converted to a Second Home Office with French Doors*Formal Dining Room Showcases Elegant Crown and Shadowbox Molding, Triple Window and Two Chandeliers*Well Appointed Palladian Kitchen includes an Eat In Breakfast Area and Naples Sunroom Addition*Classic White Cabinets, Pot and Pan Drawers, GE Café Professional Series Stainless Steel Appliances, 6 Burner Gas Cooktop with Vent Hood, Quartz Countertops, French-Door Convection Wall Oven, Built-In Microwave, Herringbone Tile Backsplash, Under Cabinet Lighting, Desk Area, Extended Center Island with Vegetable Sink and Pendant Lights*Custom Prep Kitchen with Butcher Block Counter and Pot Filler*Premium Wide Plank Engineered Hardwood Floors Throughout Main Level and Upper Level Landing*Decorative Paint Throughout*Updated Light Fixtures and Custom Window Treatments*Audio Buys Speaker System*Trex Deck accessible off Kitchen and Sunroom*Expanded Family Room includes a Cozy Gas Fireplace, Crown and Shadow Box Molding, Chandelier and Secondary Staircase*Private Study with French Doors, Built Ins and Crown Molding*Mud Room with Built-In Cubbies (Drop Zone) and Board And Batten Accent Wall*Laundry Room Located on the Bedroom Level includes Conveying Washer and Dryer*Retreat to the Primary Bedroom Suite Featuring a Tray Ceiling, Sitting Room, and Two Large Walk-In Closets with Custom Closet Organizer*Spa like Primary Bath includes a Tray Ceiling, 6â Soaking Tub, Spa Shower with Bench Seat, Double Vanities with Quartz, Linen Closet and Private Water Closet*Princess Suite includes a Double Closet with Custom Closet Organizer and En Suite Full Bath*Guest Suite includes a Walk-In Closet, Linen Closet, and Full Bathroom*Spacious Bedrooms 4 and 5 with Double Closet and Ceiling Fan Share a Jack & Jill Bathroom*Finished Basement with 9 FT Ceilings, Open Recreation Area and Wet Bar with Leathered Granite Countertop, Full Bathroom, Stain Resistant Neutral Carpet, and Large Storage Room*Outdoor Living Includes Trex Deck, Paver Patio with Wood Burning Fireplace and Hearth, Seat Wall, and Newly Installed $22k Hot Springs Grande Salt Water Hot Tub*Fenced Rear Yard*Professionally Landscaped with Zoned Irrigation and Exterior Lighting Package*Painted Garage with Professionally Installed Opoxy Flooring*Excellent Schools Located Inside of Community*Minutes to Major Commuter Rts I-66, 29, 50, 15 and Upscale Shopping & Dining*DVCC Amenities Include: Renovated Clubhouse*Sports Pavilion*Exercise Room*4 Private Outdoor Pools*Indoor Pool*Pickleball and Tennis Courts*3 Basketball Courts*Sand Volleyball*Miles of Scenic Walking Trails*Multiple Tot Lots*2 Stocked Fishing Ponds*Trash & Snow Removal*Fitness and Full Golf Membership Available*
Location
State VA
County Prince William
Zoning RPC
Rooms
Other Rooms Living Room, Dining Room, Primary Bedroom, Bedroom 2, Bedroom 3, Bedroom 4, Bedroom 5, Kitchen, Family Room, Foyer, Sun/Florida Room, Laundry, Office, Recreation Room, Bathroom 2, Bathroom 3, Primary Bathroom, Full Bath
Basement Sump Pump, Connecting Stairway, Full, Partially Finished, Walkout Stairs
Interior
Interior Features Additional Stairway, Bar, Breakfast Area, Built-Ins, Butlers Pantry, Carpet, Ceiling Fan(s), Chair Railings, Crown Moldings, Dining Area, Double/Dual Staircase, Family Room Off Kitchen, Formal/Separate Dining Room, Kitchen - Eat-In, Kitchen - Gourmet, Kitchen - Island, Kitchen - Table Space, Pantry, Primary Bath(s), Recessed Lighting, Upgraded Countertops, Walk-in Closet(s), Wet/Dry Bar, WhirlPool/HotTub, Window Treatments, Wood Floors
Hot Water Natural Gas
Cooling Central A/C, Ceiling Fan(s), Zoned
Flooring Ceramic Tile, Carpet, Engineered Wood
Fireplaces Number 1
Fireplaces Type Gas/Propane, Mantel(s)
Equipment Built-In Microwave, Cooktop, Cooktop - Down Draft, Dishwasher, Disposal, Dryer, Exhaust Fan, Humidifier, Oven/Range - Gas, Refrigerator, Washer, Water Heater
Fireplace Y
Appliance Built-In Microwave, Cooktop, Cooktop - Down Draft, Dishwasher, Disposal, Dryer, Exhaust Fan, Humidifier, Oven/Range - Gas, Refrigerator, Washer, Water Heater
Heat Source Natural Gas
Laundry Upper Floor
Exterior
Exterior Feature Deck(s), Patio(s)
Parking Features Garage - Side Entry, Garage Door Opener
Garage Spaces 3.0
Fence Aluminum
Amenities Available Basketball Courts, Bike Trail, Club House, Common Grounds, Exercise Room, Fitness Center, Gated Community, Golf Course, Golf Course Membership Available, Horse Trails, Jog/Walk Path, Picnic Area, Pier/Dock, Pool - Indoor, Pool - Outdoor, Tennis Courts, Tot Lots/Playground, Volleyball Courts
Water Access N
Roof Type Architectural Shingle
Accessibility None
Porch Deck(s), Patio(s)
Attached Garage 3
Total Parking Spaces 3
Garage Y
Building
Lot Description Backs - Open Common Area, Backs to Trees, Cul-de-sac, Front Yard, Landscaping, No Thru Street, Premium
Story 3
Foundation Slab
Sewer Public Sewer
Water Public
Architectural Style Colonial
Level or Stories 3
Additional Building Above Grade, Below Grade
Structure Type 2 Story Ceilings,9'+ Ceilings,Tray Ceilings,Vaulted Ceilings
New Construction N
Schools
Elementary Schools Gravely
Middle Schools Ronald Wilson Reagan
High Schools Battlefield
School District Prince William County Public Schools
Others
HOA Fee Include Common Area Maintenance,Management,Pier/Dock Maintenance,Pool(s),Reserve Funds,Road Maintenance,Security Gate,Snow Removal,Trash
Senior Community No
Tax ID 7299-57-3799
Ownership Fee Simple
SqFt Source Assessor
Security Features Electric Alarm,Smoke Detector
Acceptable Financing Conventional, Cash, VA
Listing Terms Conventional, Cash, VA
Financing Conventional,Cash,VA
Special Listing Condition Standard
Read Less
Want to know what your home might be worth? Contact us for a FREE valuation!

Our team is ready to help you sell your home for the highest possible price ASAP

Bought with Matthew Wahlstrom • Pearson Smith Realty, LLC





