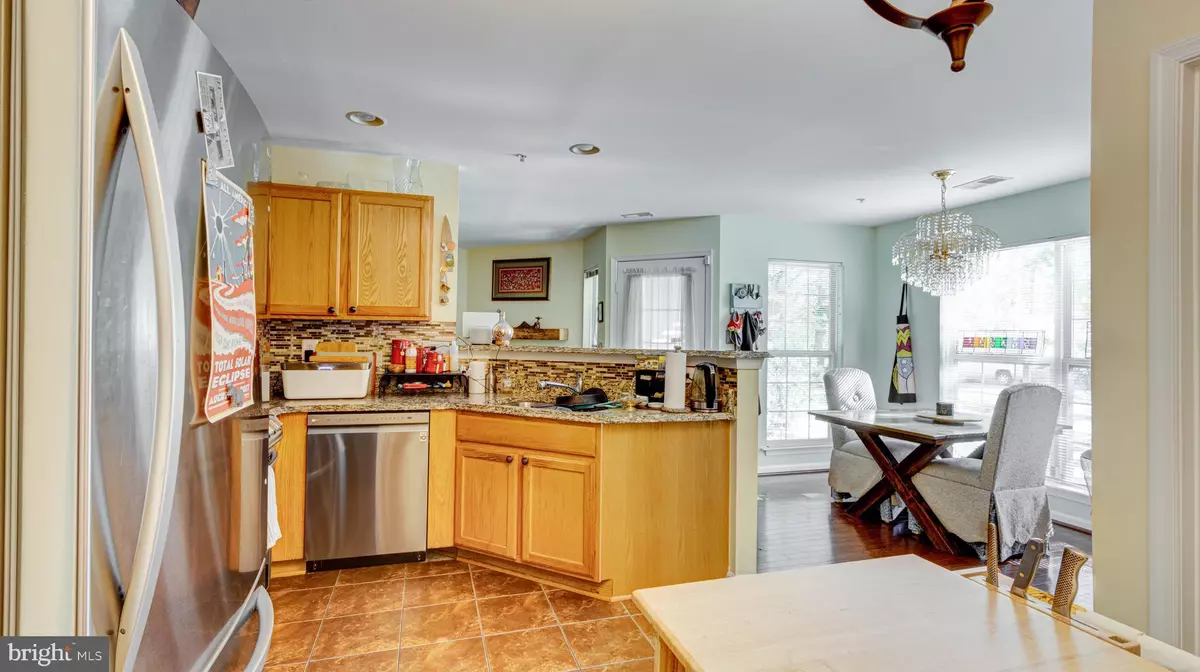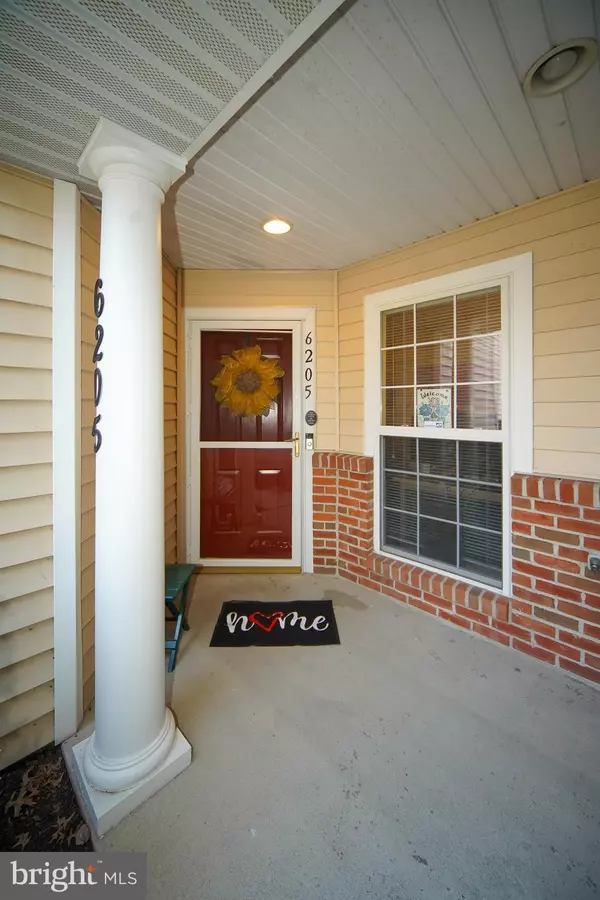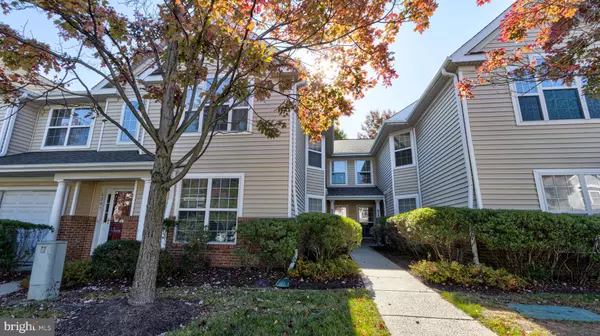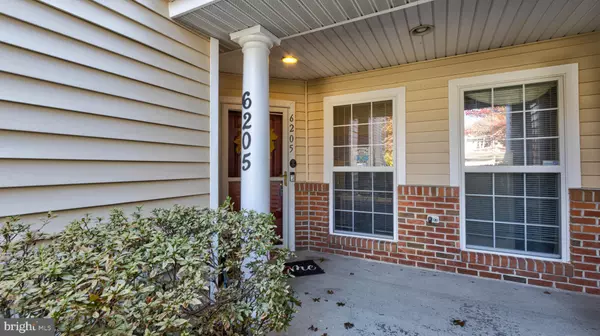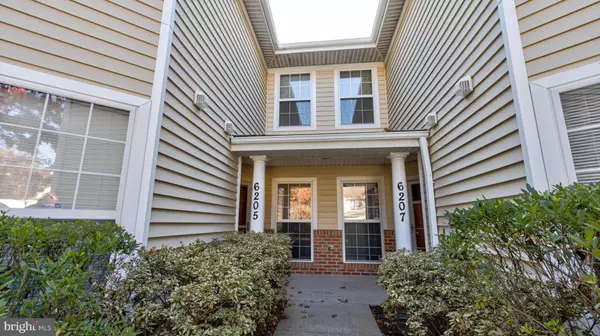$325,000
$327,000
0.6%For more information regarding the value of a property, please contact us for a free consultation.
6205 WILD SWAN WAY #102 Columbia, MD 21045
2 Beds
2 Baths
1,260 SqFt
Key Details
Sold Price $325,000
Property Type Condo
Sub Type Condo/Co-op
Listing Status Sold
Purchase Type For Sale
Square Footage 1,260 sqft
Price per Sqft $257
Subdivision Long Reach
MLS Listing ID MDHW2021848
Sold Date 01/26/23
Style Unit/Flat
Bedrooms 2
Full Baths 2
Condo Fees $235/mo
HOA Fees $78/ann
HOA Y/N Y
Abv Grd Liv Area 1,260
Originating Board BRIGHT
Year Built 1998
Annual Tax Amount $4,360
Tax Year 2022
Property Description
PRICE DROP!!! Fact: Columbia was voted the best place to live in Maryland and sixth best in the nation by Money Magazine (2022)
NO STEPS!! 2 bedrooms/2 full baths/1 den/Ground floor condo.
Check out this beautiful condo in a premium location in the desirable Village of Long Reach community nestled in the heart of Columbia. Quiet location with a one car garage with side entry and also access from inside the condo too. Enjoy a generous size kitchen with ample counter space. Laundry is conveniently located off the kitchen. Entertain in the comfy living room with a gas fireplace and dine underneath a gorgeous chandelier. Relax in the ample sized Primary Bedroom with two nice size closets and an ensuite bathroom. The second bedroom is large enough for a queen size bed and has access to a full bath in the hallway. The den, perfect for a home office or lounge area, has a perfect view while working or lounging with natural sunlight. Walk out to the patio and enjoy the green common lawn area. Live worry free with exterior maintenance, lawn care, snow removal, trash pick up and water provided courtesy of the condo association. In addition, the Columbia Association offers golf, gym, pool, ice skating and more for an additional fee. Tot-lots, dog parks, and walking/jogging paths are throughout the community. Minutes from Columbia Town Center, Historic Savage Mill, Maple Lawn, Merriweather Post Pavilion and BWI Airport. 22 miles to DC Beltway. Walking distance to Columbia Crossing with Target and plenty of convenient shopping and dining options. Alarm system conveys as do the Ring front door bell and Ring motion detected security light covering the patio area. ALL APPLIANCES CONVEY WITH THE PROPERTY. One (1) year Home Warranty also conveyed.
Ecobee smart thermostat; (2022) range/stove; (2021) fridge; (2022) dishwasher; (2019) garbage disposal; (2017) HVAC; (2017) water heater; (2022) microwave; (2020) washer n dryer; (2019) garage door opener
Schedule your showing today!
Location
State MD
County Howard
Zoning NT
Rooms
Main Level Bedrooms 2
Interior
Interior Features Breakfast Area, Butlers Pantry, Carpet, Dining Area, Entry Level Bedroom, Floor Plan - Traditional, Kitchen - Table Space, Wood Floors, Sprinkler System
Hot Water Natural Gas
Heating Forced Air
Cooling Central A/C
Flooring Carpet, Hardwood
Fireplaces Number 1
Fireplaces Type Gas/Propane
Equipment Dishwasher, Disposal, Dryer, Exhaust Fan, Icemaker, Microwave, Oven - Single, Refrigerator, Stainless Steel Appliances, Stove, Washer, Water Heater
Furnishings Yes
Fireplace Y
Appliance Dishwasher, Disposal, Dryer, Exhaust Fan, Icemaker, Microwave, Oven - Single, Refrigerator, Stainless Steel Appliances, Stove, Washer, Water Heater
Heat Source Natural Gas
Laundry Dryer In Unit, Washer In Unit, Main Floor
Exterior
Exterior Feature Patio(s)
Parking Features Garage - Rear Entry, Inside Access, Built In
Garage Spaces 2.0
Utilities Available Electric Available, Water Available, Under Ground
Amenities Available Common Grounds, Jog/Walk Path
Water Access N
Roof Type Unknown
Accessibility Level Entry - Main, No Stairs, Accessible Switches/Outlets
Porch Patio(s)
Attached Garage 1
Total Parking Spaces 2
Garage Y
Building
Story 1
Unit Features Garden 1 - 4 Floors
Sewer Public Sewer
Water Public
Architectural Style Unit/Flat
Level or Stories 1
Additional Building Above Grade, Below Grade
New Construction N
Schools
Elementary Schools Jeffers Hill
Middle Schools Mayfield Woods
High Schools Long Reach
School District Howard County Public School System
Others
Pets Allowed Y
HOA Fee Include Common Area Maintenance,Snow Removal,Water,Trash,Road Maintenance,Lawn Maintenance
Senior Community No
Tax ID 1416213756
Ownership Condominium
Security Features Security System,Sprinkler System - Indoor,Smoke Detector,Motion Detectors,Exterior Cameras
Acceptable Financing Cash, Conventional, FHA, VA
Horse Property N
Listing Terms Cash, Conventional, FHA, VA
Financing Cash,Conventional,FHA,VA
Special Listing Condition Standard
Pets Allowed No Pet Restrictions
Read Less
Want to know what your home might be worth? Contact us for a FREE valuation!

Our team is ready to help you sell your home for the highest possible price ASAP

Bought with Melinda Brown • EXP Realty, LLC

