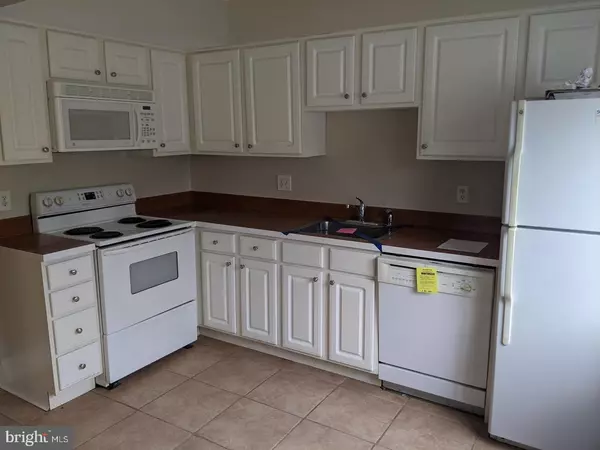$420,000
$435,000
3.4%For more information regarding the value of a property, please contact us for a free consultation.
8515 JENNER CT Springfield, VA 22153
4 Beds
4 Baths
2,590 SqFt
Key Details
Sold Price $420,000
Property Type Townhouse
Sub Type End of Row/Townhouse
Listing Status Sold
Purchase Type For Sale
Square Footage 2,590 sqft
Price per Sqft $162
Subdivision Newington Station
MLS Listing ID VAFX2104792
Sold Date 01/27/23
Style Colonial
Bedrooms 4
Full Baths 3
Half Baths 1
HOA Fees $89/mo
HOA Y/N Y
Abv Grd Liv Area 1,590
Originating Board BRIGHT
Year Built 1974
Annual Tax Amount $5,168
Tax Year 2022
Lot Size 2,310 Sqft
Acres 0.05
Property Description
Feel secluded while being close to everything! This spacious 4 BR 3.5 BA end unit has a huge deck backing to trees, perfect for entertaining or relaxing. Fantastic Japanese maple and side/front yard provides ample space for gardening. Minutes from major arteries (95, 495, 1, 395), HOV lanes, busses, commuter lots, and the Metro, as well as shops, restaurants, a ‘hidden' greenway, and all that the DC area has to offer. Huge basement with large rec room, office/4th bedroom, work area/laundry room, and half bath. Main level has kitchen, dining, coat closet, full bath, and huge living room with fireplace. Upper level has two bedrooms with a shared full bath and linen closet, and a master bedroom with en-suite full bath, balcony, and walk-in closet. New flooring and washing machine, unit has been a rental for last 10+ years (always rented immediately) and needs some TLC and updates, which is reflected in the price (or rent out as-is for investor buyers). Community includes pool, tennis, and trash/snow removal.
Location
State VA
County Fairfax
Zoning 303
Rooms
Other Rooms Living Room, Dining Room, Primary Bedroom, Bedroom 2, Bedroom 3, Bedroom 4, Kitchen, Game Room, Foyer, Laundry, Storage Room
Basement Full
Interior
Interior Features Kitchen - Country, Dining Area, Primary Bath(s), Window Treatments
Hot Water Electric
Heating Forced Air
Cooling Central A/C
Fireplaces Number 1
Fireplaces Type Equipment, Screen
Equipment Dishwasher, Disposal, Dryer, Microwave, Oven/Range - Electric, Refrigerator, Washer
Fireplace Y
Appliance Dishwasher, Disposal, Dryer, Microwave, Oven/Range - Electric, Refrigerator, Washer
Heat Source Electric
Exterior
Exterior Feature Deck(s)
Pool In Ground
Water Access N
Accessibility None
Porch Deck(s)
Garage N
Building
Story 3
Foundation Slab
Sewer Public Sewer
Water Public
Architectural Style Colonial
Level or Stories 3
Additional Building Above Grade, Below Grade
New Construction N
Schools
High Schools John R. Lewis
School District Fairfax County Public Schools
Others
Pets Allowed Y
Senior Community No
Tax ID 0984 06 0392
Ownership Fee Simple
SqFt Source Assessor
Special Listing Condition Standard
Pets Allowed Cats OK, Dogs OK
Read Less
Want to know what your home might be worth? Contact us for a FREE valuation!

Our team is ready to help you sell your home for the highest possible price ASAP

Bought with Jorge Carlos Guillen • KW United





