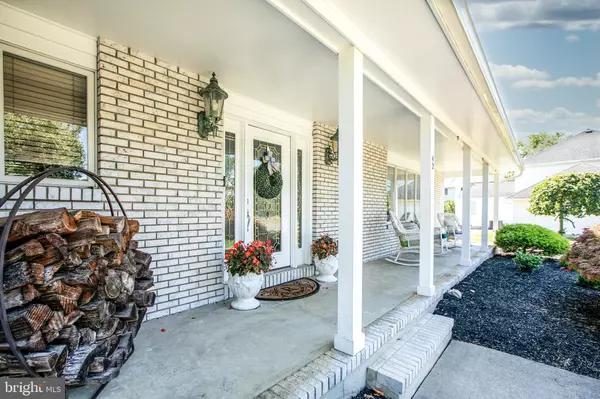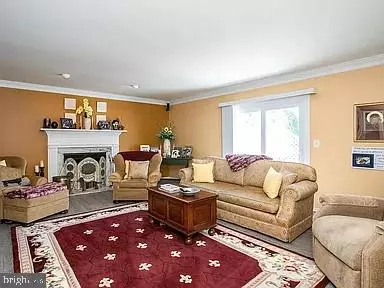$640,000
$680,000
5.9%For more information regarding the value of a property, please contact us for a free consultation.
42 GREAT OAK RD Hamilton, NJ 08690
5 Beds
3 Baths
2,891 SqFt
Key Details
Sold Price $640,000
Property Type Single Family Home
Sub Type Detached
Listing Status Sold
Purchase Type For Sale
Square Footage 2,891 sqft
Price per Sqft $221
Subdivision Golden Crest
MLS Listing ID NJME2023224
Sold Date 01/23/23
Style Colonial
Bedrooms 5
Full Baths 2
Half Baths 1
HOA Y/N N
Abv Grd Liv Area 2,891
Originating Board BRIGHT
Year Built 1992
Annual Tax Amount $14,458
Tax Year 2021
Lot Size 0.349 Acres
Acres 0.35
Lot Dimensions 98.00 x 155.00
Property Description
Stunning five bedroom home in desirable Golden Crest has just become available!!! Owners have elegantly upgraded and customized this stunning home in one of the most sought after neighborhoods. When you arrive you can't help but notice the professional landscaping and inviting front porch. Family room with fireplace offers views of the yard with in ground pool, deck and basketball court. Spacious eat-in kitchen offers plenty of seating for everyone. Dramatic base and crown moldings add elegance throughout the home. Incredible murals appoint the walls of the dining room. All 5 bedrooms on the 2nd floor are spacious. Skylights throughout the second floor brighten this lovely home. Full basement offers plenty of storage. Two car garage and long driveway offer plenty of space for vehicles. All this within minutes to schools, shopping, and major roads! This home is a must see!
Location
State NJ
County Mercer
Area Hamilton Twp (21103)
Zoning RESIDENTIAL
Rooms
Basement Full
Interior
Interior Features Dining Area, Kitchen - Eat-In, Recessed Lighting, Skylight(s), Soaking Tub, Walk-in Closet(s), Ceiling Fan(s)
Hot Water Natural Gas
Heating Forced Air
Cooling Central A/C
Flooring Carpet, Ceramic Tile
Fireplaces Number 1
Equipment Built-In Microwave, Built-In Range, Dishwasher, Dryer, Washer
Fireplace Y
Appliance Built-In Microwave, Built-In Range, Dishwasher, Dryer, Washer
Heat Source Natural Gas
Laundry Main Floor
Exterior
Parking Features Additional Storage Area, Garage - Front Entry
Garage Spaces 2.0
Fence Fully
Utilities Available Cable TV
Water Access N
Roof Type Architectural Shingle
Accessibility None
Attached Garage 2
Total Parking Spaces 2
Garage Y
Building
Story 2
Foundation Block
Sewer Public Sewer
Water Public
Architectural Style Colonial
Level or Stories 2
Additional Building Above Grade, Below Grade
Structure Type Dry Wall
New Construction N
Schools
Elementary Schools Alexander E.S.
Middle Schools Reynolds
High Schools Steinert
School District Hamilton Township
Others
Senior Community No
Tax ID 03-01994-00017
Ownership Fee Simple
SqFt Source Assessor
Acceptable Financing Cash, Conventional, FHA
Listing Terms Cash, Conventional, FHA
Financing Cash,Conventional,FHA
Special Listing Condition Standard
Read Less
Want to know what your home might be worth? Contact us for a FREE valuation!

Our team is ready to help you sell your home for the highest possible price ASAP

Bought with Maria P Garcia-Herreros • BHHS Fox & Roach - Robbinsville





