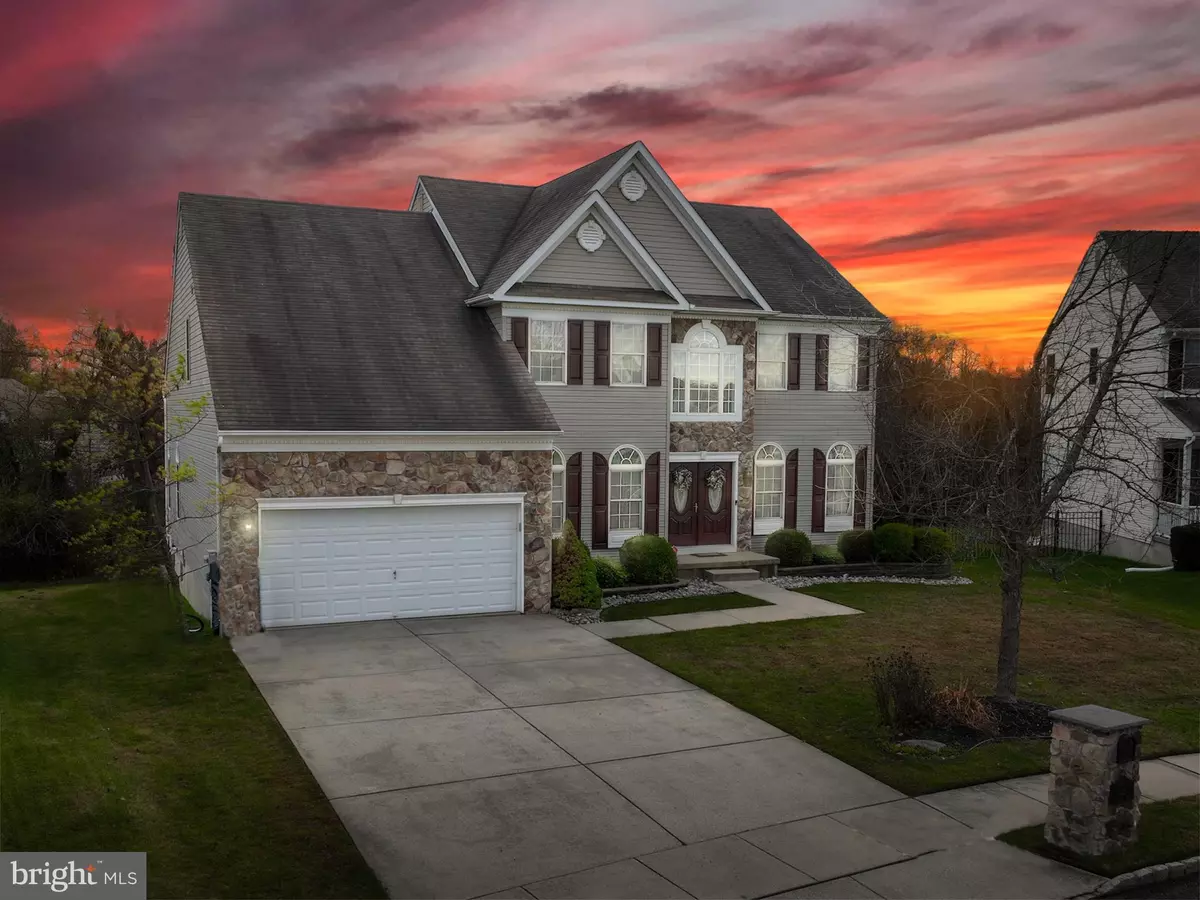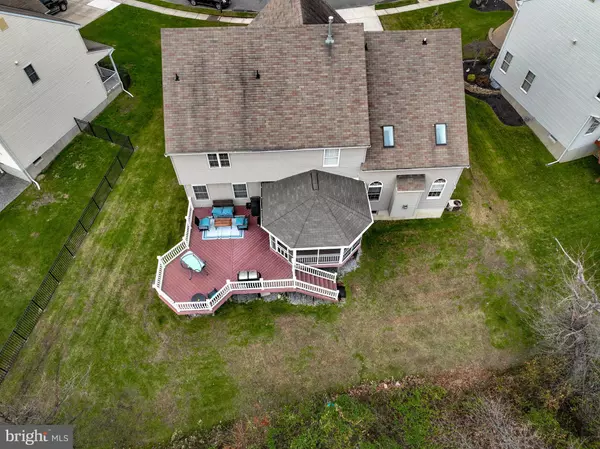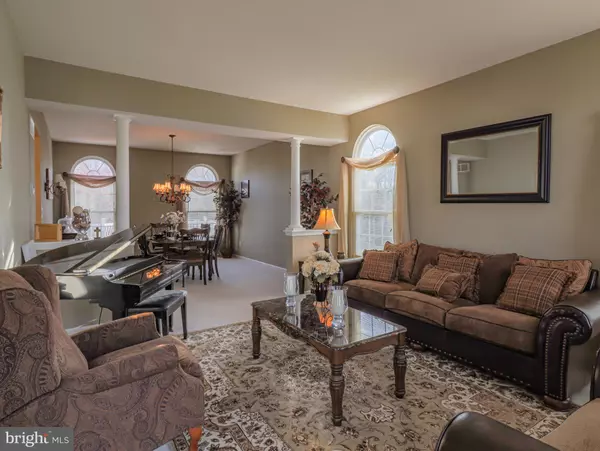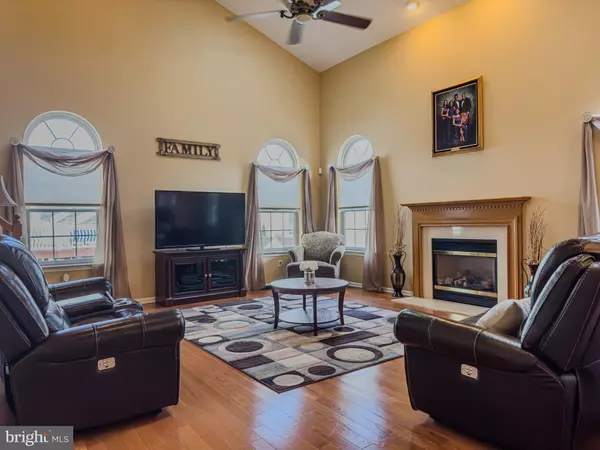$537,500
$530,000
1.4%For more information regarding the value of a property, please contact us for a free consultation.
22 JASMINE WAY Sewell, NJ 08080
4 Beds
4 Baths
4,636 SqFt
Key Details
Sold Price $537,500
Property Type Single Family Home
Sub Type Detached
Listing Status Sold
Purchase Type For Sale
Square Footage 4,636 sqft
Price per Sqft $115
Subdivision Willow Tree
MLS Listing ID NJGL2023904
Sold Date 01/27/23
Style Traditional
Bedrooms 4
Full Baths 2
Half Baths 2
HOA Fees $30/ann
HOA Y/N Y
Abv Grd Liv Area 3,136
Originating Board BRIGHT
Year Built 2004
Annual Tax Amount $12,235
Tax Year 2022
Lot Dimensions 60.48 x 0.00
Property Description
Welcome home to Deptford's finest in The Willow Tree Development! The elegant curb appeal is breathtaking with custom stonework and black shutters. This spectacular home welcomes you in with gleaming hardwood flooring and a two-story grand foyer. Walk into your dream kitchen with 42" cabinets, Corian countertops, double wall ovens, and a center island. Enjoy family time in the two-story great room with gas fireplace, Privacy is key in this backyard with a second-story, covered trex deck-perfect to relax and take in nature. Heading downstairs, the FINISHED basement offers tons of space for entertaining! Watch your favorite family movies in your own THEATER! Upstairs you will find four generously sized bedrooms. The primary suite you will find four generously sized bedrooms. The primary suite has a HUGE bathroom with double vanities and a walk-in closet. Within minutes to Deptford Mall & Restaurants. Less than 30 minutes to Philadelphia International Airport and less than an hour to the shore points! You don't want to miss out on this one!
Location
State NJ
County Gloucester
Area Deptford Twp (20802)
Zoning R
Rooms
Basement Fully Finished
Interior
Interior Features Built-Ins, Ceiling Fan(s), Kitchen - Island, Sprinkler System, Stall Shower, WhirlPool/HotTub, Other, Additional Stairway, Attic, Breakfast Area, Butlers Pantry, Carpet, Chair Railings, Crown Moldings, Dining Area, Double/Dual Staircase, Family Room Off Kitchen, Floor Plan - Open, Formal/Separate Dining Room, Kitchen - Eat-In, Kitchen - Gourmet, Kitchen - Table Space, Pantry, Primary Bath(s), Recessed Lighting, Soaking Tub, Store/Office, Tub Shower, Walk-in Closet(s), Window Treatments, Wood Floors
Hot Water Natural Gas
Heating Forced Air
Cooling Central A/C
Flooring Carpet, Hardwood, Luxury Vinyl Plank, Stone
Fireplaces Number 1
Fireplaces Type Gas/Propane, Stone
Equipment Built-In Microwave, Cooktop, Dishwasher, Oven - Double, Refrigerator, Disposal, Exhaust Fan, Microwave, Oven - Wall
Fireplace Y
Appliance Built-In Microwave, Cooktop, Dishwasher, Oven - Double, Refrigerator, Disposal, Exhaust Fan, Microwave, Oven - Wall
Heat Source Natural Gas
Laundry Main Floor
Exterior
Exterior Feature Deck(s), Screened, Balconies- Multiple, Balcony
Parking Features Built In, Garage - Front Entry, Garage Door Opener
Garage Spaces 6.0
Utilities Available Cable TV, Electric Available, Natural Gas Available, Phone Available, Sewer Available, Water Available
Water Access N
View Trees/Woods, Street
Roof Type Shingle
Street Surface Black Top
Accessibility None
Porch Deck(s), Screened, Balconies- Multiple, Balcony
Attached Garage 2
Total Parking Spaces 6
Garage Y
Building
Lot Description Front Yard, Rear Yard, SideYard(s), Level, Open, Backs to Trees, Cleared, Landscaping, Premium, Road Frontage, Trees/Wooded
Story 2
Foundation Active Radon Mitigation, Passive Radon Mitigation, Concrete Perimeter
Sewer Public Sewer
Water Public
Architectural Style Traditional
Level or Stories 2
Additional Building Above Grade, Below Grade
Structure Type 9'+ Ceilings,Cathedral Ceilings,Tray Ceilings
New Construction N
Schools
Elementary Schools Deptford Central E.S.
Middle Schools Deptford
High Schools Deptford Township H.S.
School District Deptford Township Public Schools
Others
HOA Fee Include Common Area Maintenance
Senior Community No
Tax ID 02-00386 02-00021
Ownership Fee Simple
SqFt Source Assessor
Security Features Carbon Monoxide Detector(s)
Acceptable Financing Conventional, Cash, FHA, VA
Listing Terms Conventional, Cash, FHA, VA
Financing Conventional,Cash,FHA,VA
Special Listing Condition Standard
Read Less
Want to know what your home might be worth? Contact us for a FREE valuation!

Our team is ready to help you sell your home for the highest possible price ASAP

Bought with Joseph Diana • Mercury Real Estate Group





