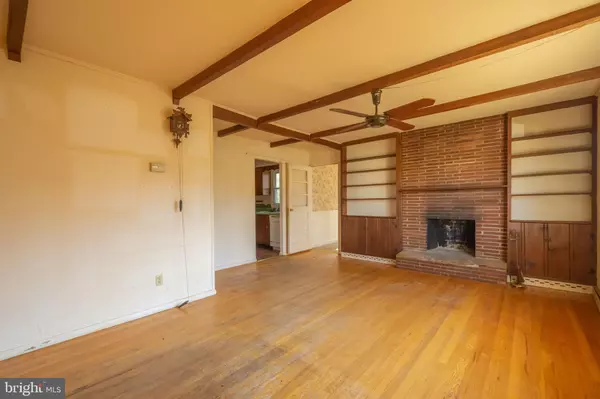$463,500
$399,000
16.2%For more information regarding the value of a property, please contact us for a free consultation.
501 SCHLEY RD Annapolis, MD 21401
5 Beds
2 Baths
2,198 SqFt
Key Details
Sold Price $463,500
Property Type Single Family Home
Sub Type Detached
Listing Status Sold
Purchase Type For Sale
Square Footage 2,198 sqft
Price per Sqft $210
Subdivision Admiral Heights
MLS Listing ID MDAA2049808
Sold Date 01/31/23
Style Ranch/Rambler
Bedrooms 5
Full Baths 1
Half Baths 1
HOA Y/N N
Abv Grd Liv Area 1,224
Originating Board BRIGHT
Year Built 1954
Annual Tax Amount $5,802
Tax Year 2022
Lot Size 0.563 Acres
Acres 0.56
Property Description
Great rancher with basement in sought after Admiral Heights! This home has so much potential! Entering the home you are greeted by the living room with original hardwood floors, brick hearth fireplace and ceiling wood beam accents. Next to the living room is a dining room with a side door to the driveway. On the first floor there are three bedrooms and 1 full bath. There is access to the backyard from the backdoor in the kitchen. Downstairs there is a half bath and two more bedrooms. The basement is walk out level with full window at the rear of the home. Wonderful location close to Historic District, walking distance to Germantown Elementary & Bates Middle School. Lot extends 270' all the way to St Paul's property in back! Sought after Admiral Heights has water access at Heineman Park with picnic tables & kayak launch, Williams Dr (pier & boat slips) and Halsey Dock at Halsey & McDonough. Community pool too. Contact AH Boat Club for guidelines and AH Swim Club for membership availability. Home is priced needing renovation and sold As Is. Roof recently replaced with architectural shingles.
Location
State MD
County Anne Arundel
Zoning R1
Rooms
Basement Connecting Stairway, Outside Entrance, Partially Finished
Main Level Bedrooms 3
Interior
Interior Features Attic/House Fan, Carpet, Entry Level Bedroom, Tub Shower
Hot Water Electric
Heating Forced Air
Cooling Central A/C
Fireplaces Number 1
Fireplaces Type Brick
Equipment Dryer, Oven/Range - Electric, Refrigerator, Washer, Water Heater, Dishwasher
Fireplace Y
Window Features Double Pane,Replacement,Screens
Appliance Dryer, Oven/Range - Electric, Refrigerator, Washer, Water Heater, Dishwasher
Heat Source Oil
Exterior
Garage Spaces 2.0
Utilities Available Cable TV
Water Access N
Roof Type Architectural Shingle
Accessibility None
Total Parking Spaces 2
Garage N
Building
Lot Description Partly Wooded, Rear Yard, Road Frontage
Story 2
Foundation Block
Sewer Public Sewer
Water Public
Architectural Style Ranch/Rambler
Level or Stories 2
Additional Building Above Grade, Below Grade
New Construction N
Schools
Elementary Schools Germantown
Middle Schools Bates
High Schools Annapolis
School District Anne Arundel County Public Schools
Others
Senior Community No
Tax ID 020601007476300
Ownership Fee Simple
SqFt Source Assessor
Acceptable Financing Conventional, Cash
Listing Terms Conventional, Cash
Financing Conventional,Cash
Special Listing Condition Standard
Read Less
Want to know what your home might be worth? Contact us for a FREE valuation!

Our team is ready to help you sell your home for the highest possible price ASAP

Bought with Ashley Keres • Blackwell Real Estate, LLC






